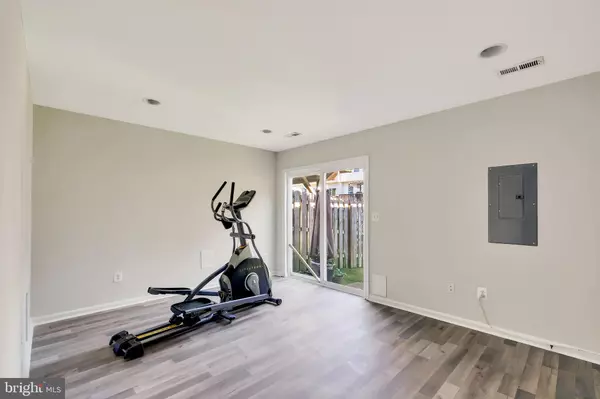$370,000
$369,000
0.3%For more information regarding the value of a property, please contact us for a free consultation.
4 Beds
4 Baths
1,816 SqFt
SOLD DATE : 11/27/2023
Key Details
Sold Price $370,000
Property Type Townhouse
Sub Type Interior Row/Townhouse
Listing Status Sold
Purchase Type For Sale
Square Footage 1,816 sqft
Price per Sqft $203
Subdivision Mallard Landing
MLS Listing ID VASP2020010
Sold Date 11/27/23
Style Colonial
Bedrooms 4
Full Baths 2
Half Baths 2
HOA Fees $64/qua
HOA Y/N Y
Abv Grd Liv Area 1,400
Originating Board BRIGHT
Year Built 2015
Annual Tax Amount $274,700
Tax Year 2022
Lot Size 1,816 Sqft
Acres 0.04
Property Description
This is the Dream Home that you have been waiting for and shows like a Model Home! Welcome to 2335 Drake Lane! Located in the Sought after community of Mallard Landing! With Over 1,800 Square Feet of living Space. This Beautiful Home Built in 2015 has Four Bedrooms, with Two Full Bathrooms. In addition to Two Half Bathrooms. ***The Entire home has has been Freshly Painted All throughout the Home and Brand New Carpet was just installed!*** You will Enjoy the Home Open Floor Plan on the Main Level Overlooking the Deck. Just in time for fall BBQ's! The Open Kitchen to Living Room allows you to not miss family gatherings while cooking in the Kitchen. Perfect for the upcoming Holiday Season! The Kitchen is complete with abundant Counter Space, a Kitchen Island, Stainless Steel Appliances, Gas Stove and Laminate Flooring throughout the Main Level. And a very Large Pantry! The Master Bedroom has Laminate Flooring and a Soaking Tub with a Walk in Shower in the Master bathroom. Wow! Two additional bedrooms complete the home third level of home with a full bathroom. The Laundry Room is located on the bedroom level for your convivence! The home lower level offers you many options including use of a, Fourth Bedroom, Home Entertaining Area, Home Office space or a Game Room. The home is complete with an Amazing Fenced in Backyard! Perfect if you have pets and looking for Extra Privacy. The home has a one Car Garage and two assigned parking spaces . ***Which means you can park Four cars next to your Home.*** Perfect for family entertaining! Additional guests parking is distributed throughout the neighborhood. If you are looking for a Newer Home. This is it! It is a commuter's dream! Located conveniently near Spotsylvania VRE, Fredericksburg VRE, Spotsylvania Regional Medical Center hospital, local breweries, shopping, dining and more! And the recent HOV toll lanes expansion make for very quick access to Arlington, Pentagon or DC. and Near the soon to be built VA Hospital in Fredericksburg! Only five miles from downtown Fredericksburg! Commutable to Fredericksburg, Richmond, Washington D.C. Quantico, Ft. Belvoir, Culpepper, and Warrenton. Hurry and see this home today as it will not be on the market long! Please be sure to Preview the Virtual Tour video. *****
Location
State VA
County Spotsylvania
Zoning R8
Rooms
Other Rooms Primary Bedroom, Bedroom 2, Bedroom 3, Bedroom 4, Bathroom 2, Primary Bathroom, Half Bath
Main Level Bedrooms 1
Interior
Interior Features Floor Plan - Open, Kitchen - Eat-In, Kitchen - Gourmet, Kitchen - Island, Primary Bath(s), Pantry, Walk-in Closet(s)
Hot Water Natural Gas
Heating Central
Cooling Central A/C
Equipment Built-In Microwave, Dishwasher, Disposal, Dryer, Oven/Range - Gas, Refrigerator, Washer
Appliance Built-In Microwave, Dishwasher, Disposal, Dryer, Oven/Range - Gas, Refrigerator, Washer
Heat Source Natural Gas
Exterior
Parking Features Garage - Front Entry, Inside Access
Garage Spaces 1.0
Parking On Site 2
Fence Fully, Privacy, Rear, Wood
Amenities Available Tot Lots/Playground
Water Access N
Accessibility Level Entry - Main
Attached Garage 1
Total Parking Spaces 1
Garage Y
Building
Story 3
Foundation Slab
Sewer Public Sewer
Water Public
Architectural Style Colonial
Level or Stories 3
Additional Building Above Grade, Below Grade
Structure Type Dry Wall
New Construction N
Schools
School District Spotsylvania County Public Schools
Others
Pets Allowed N
HOA Fee Include Lawn Care Front,Snow Removal,Common Area Maintenance,Trash
Senior Community No
Tax ID 38-3-27-
Ownership Fee Simple
SqFt Source Estimated
Special Listing Condition Standard
Read Less Info
Want to know what your home might be worth? Contact us for a FREE valuation!

Our team is ready to help you sell your home for the highest possible price ASAP

Bought with Kofi M Mintah • Samson Properties
"My job is to find and attract mastery-based agents to the office, protect the culture, and make sure everyone is happy! "
7466 New Ridge Road Ste 1, Hanover, MD, 21076, United States






