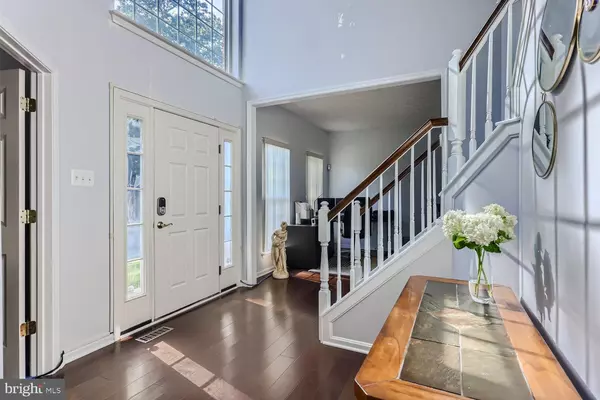$575,000
$575,000
For more information regarding the value of a property, please contact us for a free consultation.
4 Beds
4 Baths
3,593 SqFt
SOLD DATE : 10/27/2023
Key Details
Sold Price $575,000
Property Type Single Family Home
Sub Type Detached
Listing Status Sold
Purchase Type For Sale
Square Footage 3,593 sqft
Price per Sqft $160
Subdivision Blakely Springs
MLS Listing ID MDBC2076268
Sold Date 10/27/23
Style Colonial
Bedrooms 4
Full Baths 3
Half Baths 1
HOA Y/N N
Abv Grd Liv Area 2,693
Originating Board BRIGHT
Year Built 2004
Annual Tax Amount $5,864
Tax Year 2022
Lot Size 0.259 Acres
Acres 0.26
Property Description
Stately 4BR/3.5BA center hall Colonial located in the desirable neighborhood of Nottingham. Park in the double wide driveway, make your way past the lush green lawn, and open the door into your forever home. Step into a bright open two story entry beaming with tons of natural light and beautiful hardwood floors that continue throughout. To the right of the entry is a bright home office with double doors. To the left is a large living room featuring a large opening into the spacious dining room. Down the hallway, on your way into the heart of the home, is a half bath, and laundry room with access to the two-car garage. Step down into the sunken family room offering tons of natural light, and a gas fireplace with a stunning brick wall feature. The kitchen boasts sleek grey cabinets with a complementing white quartz countertop and backsplash, stainless steel appliances, a deep stainless sink under a window, an electric cooktop with a large oven below, and a large island with seating for three or more. The breakfast room centers the open concept living space, making this ideal when entertaining. Onto the second floor featuring an oversized primary suite boasting two large walk-in closets, and a private ensuite featuring a large soaking tub, a double walk-in shower with a built-in bench, and a double sink vanity. Three more spacious bedrooms all with walk-in closets, and a full bath with double sink vanity completes this floor. The lower level is finished offering additional living space featuring a built-in bar area with sink, a full bath with a large jetted soaking tub and stand alone shower, laundry, storage, and a walk-out to the yard. From the breakfast room open the sliding doors and step out onto a large patio surrounded by tons of greenspace, an oversized shed, and notice the covered basement entry. This home is move-in ready with so much to offer new homeowners, and all within close proximity to shopping, restaurants, and commuter routes.
Location
State MD
County Baltimore
Zoning R
Rooms
Basement Outside Entrance, Connecting Stairway, Daylight, Partial, Fully Finished, Heated, Improved, Interior Access, Walkout Stairs
Interior
Hot Water Natural Gas
Heating Forced Air
Cooling Central A/C
Flooring Ceramic Tile, Hardwood
Heat Source Natural Gas
Exterior
Parking Features Garage - Front Entry, Garage Door Opener, Inside Access
Garage Spaces 2.0
Water Access N
Roof Type Shingle,Composite
Accessibility 2+ Access Exits
Attached Garage 2
Total Parking Spaces 2
Garage Y
Building
Story 2
Foundation Block
Sewer Public Sewer
Water Public
Architectural Style Colonial
Level or Stories 2
Additional Building Above Grade, Below Grade
Structure Type 9'+ Ceilings,Dry Wall,High
New Construction N
Schools
School District Baltimore County Public Schools
Others
Senior Community No
Tax ID 04112400003037
Ownership Fee Simple
SqFt Source Assessor
Acceptable Financing Cash, Conventional, VA, FHA
Listing Terms Cash, Conventional, VA, FHA
Financing Cash,Conventional,VA,FHA
Special Listing Condition Standard
Read Less Info
Want to know what your home might be worth? Contact us for a FREE valuation!

Our team is ready to help you sell your home for the highest possible price ASAP

Bought with Patrick W Campbell • Advance Realty Bel Air, Inc.
"My job is to find and attract mastery-based agents to the office, protect the culture, and make sure everyone is happy! "
7466 New Ridge Road Ste 1, Hanover, MD, 21076, United States






