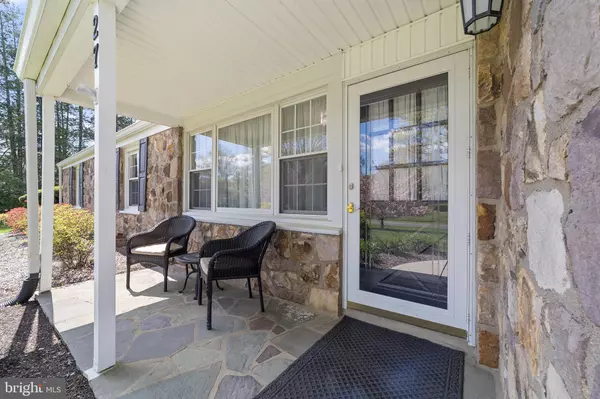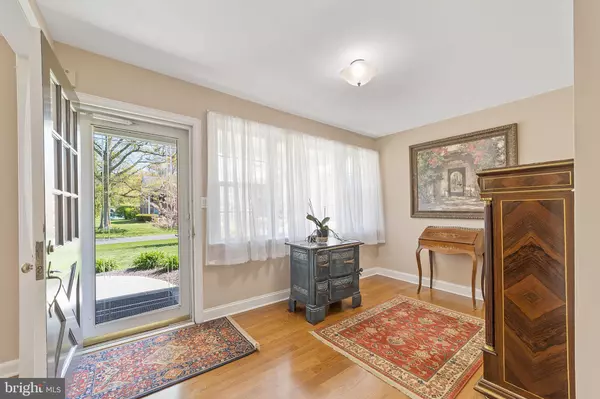$1,000,000
$1,000,000
For more information regarding the value of a property, please contact us for a free consultation.
5 Beds
4 Baths
4,693 SqFt
SOLD DATE : 08/23/2023
Key Details
Sold Price $1,000,000
Property Type Single Family Home
Sub Type Detached
Listing Status Sold
Purchase Type For Sale
Square Footage 4,693 sqft
Price per Sqft $213
Subdivision Buckland Valley Fa
MLS Listing ID PABU2048114
Sold Date 08/23/23
Style Traditional
Bedrooms 5
Full Baths 4
HOA Y/N N
Abv Grd Liv Area 4,693
Originating Board BRIGHT
Year Built 1953
Annual Tax Amount $8,902
Tax Year 2022
Lot Size 0.585 Acres
Acres 0.59
Lot Dimensions 170.00 x 150.00
Property Description
27 Jonathan Way is now available! This stunning home is in the desirable community of Buckland Valley Farms, known for its charm and proximity to amenities. Situated within the Council Rock School District and sparing no cost, this remodeled and expanded gem offers luxurious living spaces and ample room for a large or growing family.
As you enter the home, you'll be greeted by a foyer that exudes charm and warmth. To the right, you'll find a formal dining room, perfect for hosting gatherings and special occasions. The first level of the home features an open floor plan, with a spacious great room that combines a well-appointed kitchen with abundant cabinetry and drawers, newer stainless-steel appliances, and a tremendous, large center island that provides ample workspace. This area seamlessly flows into the expansive great room accented with a stone fireplace, creating a perfect space for family gatherings and entertainment.
A unique feature of this home is a private carpeted bedroom suite on the first level, complete with an adjacent fully handicap accessible bathroom. This offers great flexibility for multi-generational families or guests who prefer a main-level bedroom. The remainder of the first level showcases hardwood flooring throughout, including a primary suite with a full bath and an enormous walk-in closet. Additionally, there are two more generously sized bedrooms and a full hall bathroom on this level, providing plenty of space for everyone's comfort. The convenience of having the laundry on the main level adds to the functionality of the home.
Venturing to the second level, you'll discover endless possibilities. This level features two very large bedrooms, a full bathroom, and an additional spacious room that can be utilized as a second family room, an exercise room, or even as a suite for parents or children and grandchildren. The flexibility of this level allows for customization to suit your specific needs.
For additional storage or the potential for more living space, there is a full basement available. This area can be utilized for storing seasonal items, creating a home gym, or transforming it into a recreation room—the possibilities are endless.
The backyard of this home provides a private outdoor retreat with a large paver patio, perfect for relaxation and entertainment. Whether you're hosting a barbecue or simply enjoying a peaceful evening outdoors, this space offers a serene setting.
The location of this home is highly convenient, with proximity to the charming village of Washington Crossing, as well as nearby towns like New Hope and Newtown. Easy access to major roadways such as I-295, I-95, and the PA Turnpike makes commuting to Philadelphia, Princeton, and New York City a breeze. Also, just a few steps to the entrance of the canal towpath, great for walks, running, biking, and fishing!
In summary, this magnificent home in Buckland Valley Farms offers a harmonious blend of elegance, comfort, and modern amenities. With its spacious living areas, up to six bedrooms, and four baths, it provides an ideal space for a large or expanded family. Don't miss your opportunity to own this exceptional property and enjoy a luxurious lifestyle in this sought-after community.
Location
State PA
County Bucks
Area Upper Makefield Twp (10147)
Zoning CR1
Rooms
Other Rooms Dining Room, Primary Bedroom, Bedroom 2, Bedroom 3, Bedroom 4, Bedroom 5, Foyer, 2nd Stry Fam Rm, Great Room, Other, Bonus Room
Basement Poured Concrete, Unfinished
Main Level Bedrooms 4
Interior
Hot Water Propane
Heating Forced Air
Cooling Central A/C
Fireplaces Number 1
Fireplaces Type Stone, Gas/Propane
Furnishings No
Fireplace Y
Heat Source Propane - Owned
Laundry Main Floor
Exterior
Exterior Feature Patio(s), Porch(es)
Parking Features Garage - Side Entry, Garage Door Opener, Inside Access, Oversized, Additional Storage Area
Garage Spaces 6.0
Water Access N
Accessibility None
Porch Patio(s), Porch(es)
Attached Garage 2
Total Parking Spaces 6
Garage Y
Building
Story 2
Foundation Block, Concrete Perimeter
Sewer Holding Tank, On Site Septic, Community Septic Tank
Water Well
Architectural Style Traditional
Level or Stories 2
Additional Building Above Grade, Below Grade
New Construction N
Schools
School District Council Rock
Others
Senior Community No
Tax ID 47-010-016
Ownership Fee Simple
SqFt Source Assessor
Acceptable Financing Cash, Conventional, VA
Horse Property N
Listing Terms Cash, Conventional, VA
Financing Cash,Conventional,VA
Special Listing Condition Standard
Read Less Info
Want to know what your home might be worth? Contact us for a FREE valuation!

Our team is ready to help you sell your home for the highest possible price ASAP

Bought with Tori Wendle • Iron Valley Real Estate of Central PA
"My job is to find and attract mastery-based agents to the office, protect the culture, and make sure everyone is happy! "
7466 New Ridge Road Ste 1, Hanover, MD, 21076, United States






