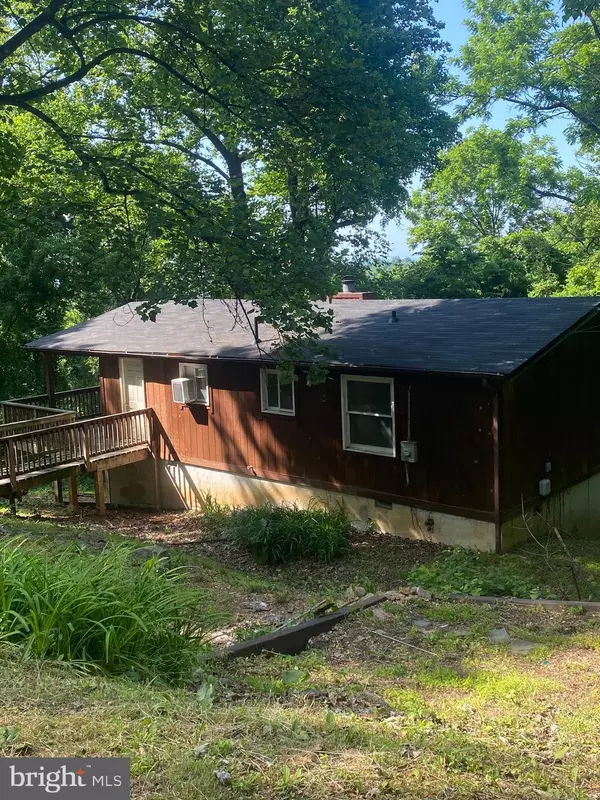$165,750
$174,900
5.2%For more information regarding the value of a property, please contact us for a free consultation.
3 Beds
1 Bath
864 SqFt
SOLD DATE : 07/28/2023
Key Details
Sold Price $165,750
Property Type Single Family Home
Sub Type Detached
Listing Status Sold
Purchase Type For Sale
Square Footage 864 sqft
Price per Sqft $191
Subdivision Shenandoah Farms
MLS Listing ID VAWR2005828
Sold Date 07/28/23
Style Cottage,Ranch/Rambler
Bedrooms 3
Full Baths 1
HOA Y/N N
Abv Grd Liv Area 864
Originating Board BRIGHT
Year Built 1979
Annual Tax Amount $1,092
Tax Year 2022
Lot Size 0.540 Acres
Acres 0.54
Property Description
Charming 3 Bedroom, 1 Bath Home with Great Potential!
Welcome to this charming 3 bedroom, 1 bath home with great potential! Located in a desirable neighborhood, Shenandoah Farms in Front Royal, Virginia. This property offers access to a community lake and is an excellent opportunity for those looking to put their personal touch and creativity into a home.
The three bedrooms offer versatility and can be transformed into cozy sleeping quarters, a home office, or a hobby room. The bathroom is conveniently located and awaits your vision for renovation.
This home has a new roof and is only minutes to town, shopping and I-66 corridor. The beautiful Shenandoah River, G Richard Thompson Wildlife Management Area and a number of beautiful wineries are close by.
Although this home requires some TLC, it presents a unique chance to create your dream space. With a little elbow grease and a vision, you can transform this house into a beautiful and inviting haven that suits your personal style and the road leading to the property has just been resurfaced.
Don't miss out on this incredible chance to make this house your very own! With a little effort and creativity, you can turn this fixer upper into the home of your dreams.
Schedule a showing today and seize the opportunity to unlock the full potential of this property!
Location
State VA
County Warren
Zoning R
Rooms
Other Rooms Living Room, Bedroom 2, Bedroom 3, Kitchen, Bedroom 1, Bathroom 1
Main Level Bedrooms 3
Interior
Interior Features Carpet, Ceiling Fan(s), Combination Kitchen/Living, Entry Level Bedroom, Exposed Beams, Floor Plan - Open, Stove - Wood
Hot Water Electric
Heating Baseboard - Electric
Cooling Window Unit(s)
Flooring Carpet, Laminated
Equipment Oven/Range - Electric, Refrigerator, Stove, Washer/Dryer Stacked, Water Heater
Appliance Oven/Range - Electric, Refrigerator, Stove, Washer/Dryer Stacked, Water Heater
Heat Source Electric
Exterior
Water Access N
Roof Type Shingle
Accessibility None
Garage N
Building
Story 2
Foundation Crawl Space
Sewer Gravity Sept Fld
Water Well
Architectural Style Cottage, Ranch/Rambler
Level or Stories 2
Additional Building Above Grade, Below Grade
Structure Type Dry Wall,Paneled Walls
New Construction N
Schools
School District Warren County Public Schools
Others
Senior Community No
Tax ID 15E 4 4 52
Ownership Fee Simple
SqFt Source Assessor
Special Listing Condition Standard
Read Less Info
Want to know what your home might be worth? Contact us for a FREE valuation!

Our team is ready to help you sell your home for the highest possible price ASAP

Bought with Amanda Fernandez • Network Realty Group
"My job is to find and attract mastery-based agents to the office, protect the culture, and make sure everyone is happy! "
7466 New Ridge Road Ste 1, Hanover, MD, 21076, United States






