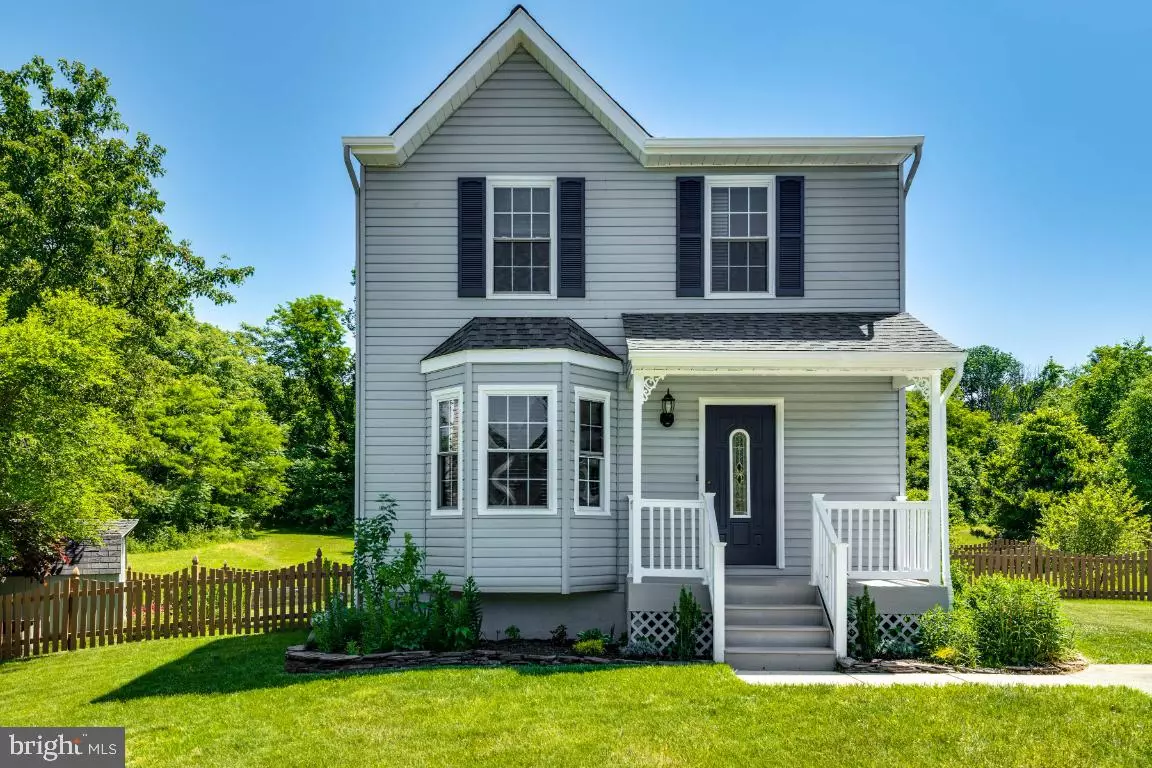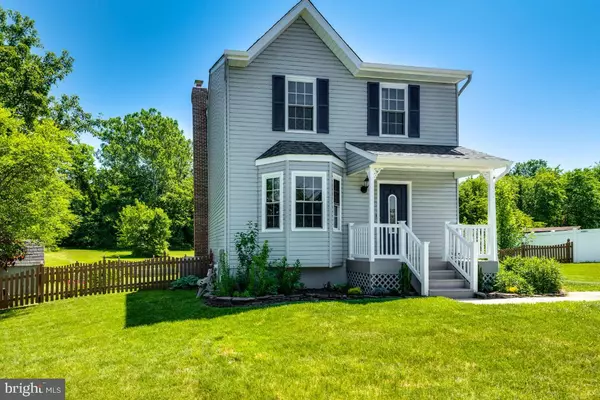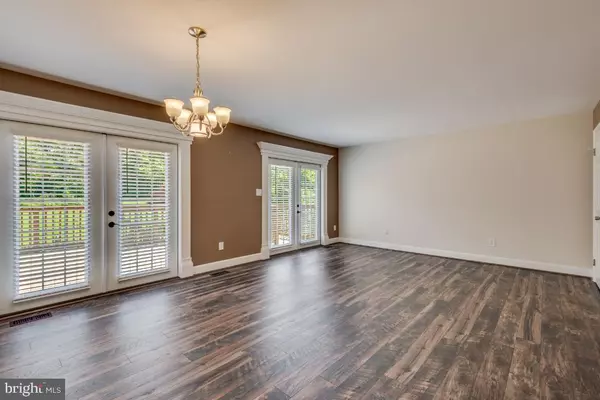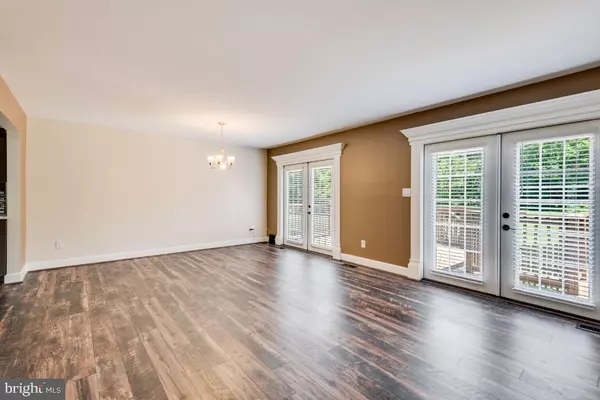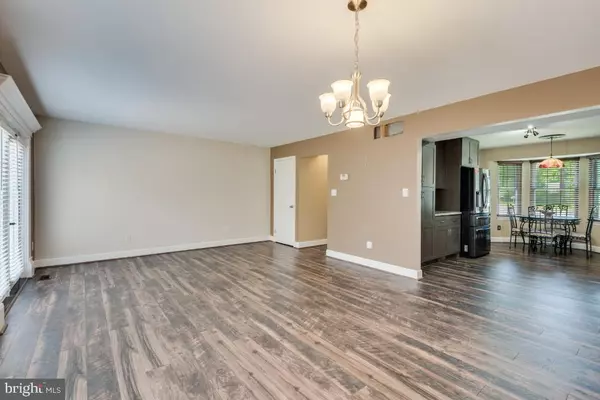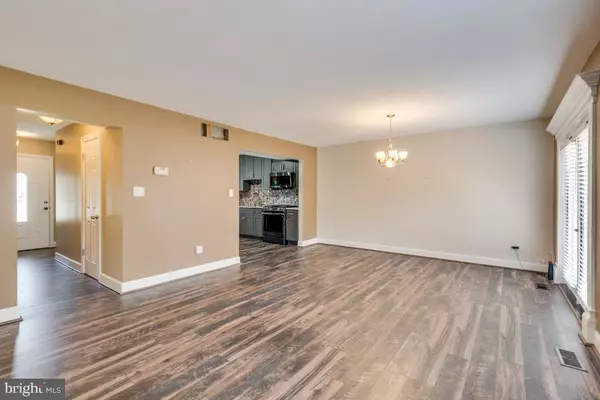$377,000
$389,000
3.1%For more information regarding the value of a property, please contact us for a free consultation.
3 Beds
3 Baths
1,364 SqFt
SOLD DATE : 06/21/2023
Key Details
Sold Price $377,000
Property Type Single Family Home
Sub Type Detached
Listing Status Sold
Purchase Type For Sale
Square Footage 1,364 sqft
Price per Sqft $276
Subdivision Harbor Valley Estates
MLS Listing ID MDAA2061118
Sold Date 06/21/23
Style Colonial
Bedrooms 3
Full Baths 2
Half Baths 1
HOA Fees $8/ann
HOA Y/N Y
Abv Grd Liv Area 1,364
Originating Board BRIGHT
Year Built 1988
Annual Tax Amount $2,994
Tax Year 2023
Lot Size 7,293 Sqft
Acres 0.17
Property Description
I love this house! New New New- Kitchen appliances, cabinets, floors, french doors, crown molding and a renovated master bathroom. Gas stove and gas hookup available for water heater. 3b/2b/1hb with full finished basement. Large Eat-In Kitchen w/ Bay Window. Ceramic tile and gorgeous hardwoods throughout. Lots of light in the living room and dining room and all hardwood flooring. Two stylish french doors that walk out to a gorgeous deck that is perfect for entertaining or just sitting out and watching nature. Fenced backyard with plenty of sunlight and sweeping view of lush green and mature trees. You will love this home. Centrally located to highways, restaurants, shops, entertainment, BWI, and Fort Meade.--
Location
State MD
County Anne Arundel
Zoning R5
Rooms
Other Rooms Living Room, Dining Room, Primary Bedroom, Bedroom 2, Kitchen, Bedroom 1, Laundry, Utility Room, Bathroom 1, Primary Bathroom
Basement Connecting Stairway, Outside Entrance, Rear Entrance, Full, Fully Finished, Heated
Interior
Interior Features Primary Bath(s), Recessed Lighting, Floor Plan - Traditional, Ceiling Fan(s), Combination Dining/Living, Dining Area, Breakfast Area, Crown Moldings, Kitchen - Eat-In, Wood Floors
Hot Water Electric, Other
Heating Forced Air
Cooling Ceiling Fan(s), Central A/C
Flooring Carpet, Hardwood, Tile/Brick, Wood
Equipment Built-In Microwave, Dishwasher, Disposal, Dryer, Energy Efficient Appliances, Exhaust Fan, Icemaker, Oven/Range - Gas, Washer, Water Heater, Stainless Steel Appliances, Range Hood
Fireplace N
Window Features Screens,Bay/Bow,Sliding
Appliance Built-In Microwave, Dishwasher, Disposal, Dryer, Energy Efficient Appliances, Exhaust Fan, Icemaker, Oven/Range - Gas, Washer, Water Heater, Stainless Steel Appliances, Range Hood
Heat Source Electric
Laundry Lower Floor
Exterior
Garage Spaces 2.0
Fence Fully, Rear
Utilities Available Cable TV, Electric Available, Natural Gas Available
Water Access N
View Trees/Woods
Accessibility None
Total Parking Spaces 2
Garage N
Building
Story 3
Foundation Slab
Sewer Public Sewer
Water Public
Architectural Style Colonial
Level or Stories 3
Additional Building Above Grade
Structure Type Dry Wall
New Construction N
Schools
School District Anne Arundel County Public Schools
Others
Pets Allowed Y
Senior Community No
Tax ID 020538590046673
Ownership Fee Simple
SqFt Source Estimated
Acceptable Financing Cash, Conventional, FHA, VA
Horse Property N
Listing Terms Cash, Conventional, FHA, VA
Financing Cash,Conventional,FHA,VA
Special Listing Condition Standard
Pets Allowed No Pet Restrictions
Read Less Info
Want to know what your home might be worth? Contact us for a FREE valuation!

Our team is ready to help you sell your home for the highest possible price ASAP

Bought with Syreeta C Saunders- Keys • EXP Realty, LLC
"My job is to find and attract mastery-based agents to the office, protect the culture, and make sure everyone is happy! "
7466 New Ridge Road Ste 1, Hanover, MD, 21076, United States

