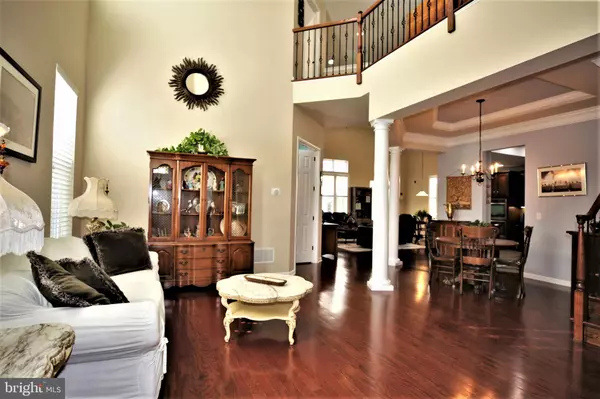$760,000
$799,000
4.9%For more information regarding the value of a property, please contact us for a free consultation.
4 Beds
3 Baths
3,279 SqFt
SOLD DATE : 04/28/2023
Key Details
Sold Price $760,000
Property Type Single Family Home
Sub Type Detached
Listing Status Sold
Purchase Type For Sale
Square Footage 3,279 sqft
Price per Sqft $231
Subdivision Princeton Manor
MLS Listing ID NJMX2003526
Sold Date 04/28/23
Style Colonial
Bedrooms 4
Full Baths 3
HOA Fees $330/mo
HOA Y/N Y
Abv Grd Liv Area 3,279
Originating Board BRIGHT
Year Built 2014
Annual Tax Amount $13,389
Tax Year 2022
Lot Size 6,325 Sqft
Acres 0.15
Lot Dimensions 0.00 x 0.00
Property Description
Welcome to this highly sought after 4 bedroom, 3 bath expanded Hanover model in the very desirable Princeton manor adult 55+ community. Features lots of tasteful updates and beautiful décor throughout. Features: gleaming hardwood flooring throughout the entire 1st floor. Beautiful two story entry foyer; exquisite formal dining and living rooms; two story family room with cozy fireplace; gourmet kitchen with large granite top peninsula, granite counter tops with ceramic tile backsplash, double wall oven, stainless steel appliances, gas cook top, custom cabinetry, built in microwave and delightful breakfast area; off of the breakfast area is a sizable light filled sunroom; the first floor master bedroom has 2 his and her closets, tray ceiling with en-suite upgraded bath with an expanded frameless shower, soaking tub and double sinks; an additional bedroom and an additional bath and laundry room complete the main floor. The second floor is just as impressive as the main level and features: 2 big bedrooms; an additional full bath and a large loft. Additional features: recessed lighting; plush carpeting on the 2nd floor; large paver patio; 2 car garages and driveway parking and more! Enjoy the community lifestyle with the clubhouse featuring a pool, tennis courts, bocce, game and meeting rooms, billiards, 2 exercise rooms and more! all this so close to Princeton, major roadways and the commuter train.
Location
State NJ
County Middlesex
Area South Brunswick Twp (21221)
Zoning PARC
Rooms
Other Rooms Living Room, Dining Room, Primary Bedroom, Bedroom 2, Bedroom 3, Bedroom 4, Kitchen, Family Room, Foyer, Loft, Office
Main Level Bedrooms 2
Interior
Interior Features Breakfast Area, Built-Ins, Carpet, Ceiling Fan(s), Dining Area, Entry Level Bedroom, Floor Plan - Open, Kitchen - Eat-In, Kitchen - Gourmet, Primary Bath(s), Recessed Lighting, Stall Shower, Tub Shower, Upgraded Countertops, Walk-in Closet(s), Wood Floors
Hot Water Natural Gas
Heating Forced Air
Cooling Ceiling Fan(s), Central A/C
Flooring Hardwood, Carpet, Ceramic Tile
Fireplaces Number 1
Equipment Built-In Microwave, Cooktop, Dishwasher, Dryer, Oven - Double, Refrigerator, Stainless Steel Appliances, Washer
Fireplace Y
Appliance Built-In Microwave, Cooktop, Dishwasher, Dryer, Oven - Double, Refrigerator, Stainless Steel Appliances, Washer
Heat Source Natural Gas
Laundry Main Floor
Exterior
Exterior Feature Patio(s)
Parking Features Additional Storage Area
Garage Spaces 2.0
Water Access N
Accessibility None
Porch Patio(s)
Attached Garage 2
Total Parking Spaces 2
Garage Y
Building
Story 2
Foundation Other
Sewer Public Sewer
Water Public
Architectural Style Colonial
Level or Stories 2
Additional Building Above Grade, Below Grade
Structure Type Vaulted Ceilings
New Construction N
Schools
School District South Brunswick Township Public Schools
Others
Senior Community Yes
Age Restriction 55
Tax ID 21-00096-00172
Ownership Fee Simple
SqFt Source Assessor
Acceptable Financing Cash, Conventional
Listing Terms Cash, Conventional
Financing Cash,Conventional
Special Listing Condition Standard
Read Less Info
Want to know what your home might be worth? Contact us for a FREE valuation!

Our team is ready to help you sell your home for the highest possible price ASAP

Bought with Dawn P. Petrozzini • RE/MAX Preferred Professional-Hillsborough
"My job is to find and attract mastery-based agents to the office, protect the culture, and make sure everyone is happy! "
7466 New Ridge Road Ste 1, Hanover, MD, 21076, United States






