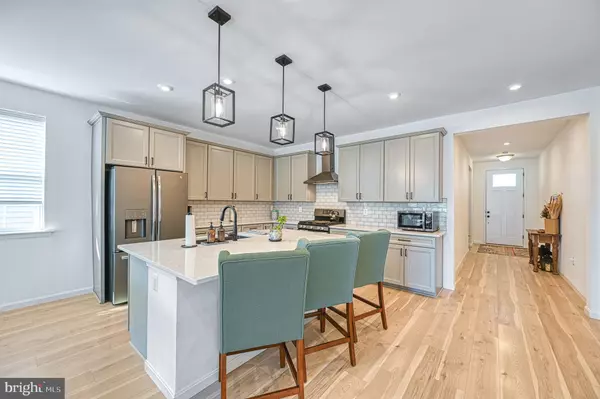$545,000
$564,700
3.5%For more information regarding the value of a property, please contact us for a free consultation.
4 Beds
3 Baths
3,593 SqFt
SOLD DATE : 03/13/2023
Key Details
Sold Price $545,000
Property Type Single Family Home
Sub Type Detached
Listing Status Sold
Purchase Type For Sale
Square Footage 3,593 sqft
Price per Sqft $151
Subdivision New Post On The Rappahannock
MLS Listing ID VASP2014506
Sold Date 03/13/23
Style Craftsman,Ranch/Rambler,Colonial
Bedrooms 4
Full Baths 3
HOA Fees $125/qua
HOA Y/N Y
Abv Grd Liv Area 1,988
Originating Board BRIGHT
Year Built 2021
Annual Tax Amount $3,104
Tax Year 2022
Lot Size 7,250 Sqft
Acres 0.17
Property Description
INCREDIBLE OPPORTUNITY! WOW! THIS HOME IS A MUST SEE!! Welcome home to this stunning large open floor plan and first floor living. Total square footage is 3,976 sq. ft! Built in 2021, this main floor living home has upgrades galore and stunning feature pieces throughout such as accent walls and light fixtures. Enjoy a beautifully maintained lawn and paved driveway that leads into the home. As you enter, you're welcomed by gorgeous LVP flooring and an open floor plan with 9' ceilings and craftsman style high end 8' doors that gives this house an amazing and grand feeling! The kitchen is articulately designed for modern functionality and beauty. Included are black stainless steel kitchen appliances (with a gas stove) paired with a large kitchen island for a luxurious feel. The kitchen, dining room and living room are open and offers grand windows and a black shiplap and black slate fireplace with a mantel as the focal piece of the room. Step out through the back door to the private 8' by 12' Trex deck with vinyl railing. The back yard is grassed and fully fenced with a 6' privacy vinyl fencing. Plus, the gas grill will convey with the property. Walk into the primary suite and enjoy a custom tiled primary bathroom, rainfall shower head, and large closet. In total, on the first floor there are 3 bedrooms, 2 full baths, kitchen, dining room, living room, access to the 2 car garage, mud area, and a laundry room with custom cabinetry and full wash sink. Continue down to the basement to a large living room and open area where rough plumbing has already been installed for a future wet bar area. There is plenty of storage in the basement with an unfinished room and even more additional space in a closet in the hallway. This level offers a bedroom, full bathroom, an office or study, oversized living room, utility room and storage space. In addition, a Rinnai tankless water heater is installed for modern comfort. New Post amenities include community pool, park, and access to the Rappahannock River. This community is in walking distance to the Publix Virginia Soccer Training Sportsplex, and close to schools, transportation, shopping, entertainment, and medical.
Schedule an appointment today!
Location
State VA
County Spotsylvania
Zoning MU
Rooms
Other Rooms Living Room, Dining Room, Laundry, Other, Office, Storage Room, Utility Room
Basement Full, Fully Finished, Sump Pump, Interior Access
Main Level Bedrooms 3
Interior
Interior Features Built-Ins, Carpet, Ceiling Fan(s), Dining Area, Family Room Off Kitchen, Floor Plan - Open, Kitchen - Gourmet, Kitchen - Island, Pantry, Primary Bath(s), Upgraded Countertops, Other, Walk-in Closet(s)
Hot Water Natural Gas
Heating Forced Air
Cooling Central A/C
Flooring Carpet, Luxury Vinyl Plank, Tile/Brick, Stone
Fireplaces Number 1
Fireplaces Type Mantel(s), Gas/Propane
Equipment Dishwasher, Dryer, Microwave, Refrigerator, Stove, Range Hood, Washer
Fireplace Y
Appliance Dishwasher, Dryer, Microwave, Refrigerator, Stove, Range Hood, Washer
Heat Source Natural Gas
Laundry Main Floor
Exterior
Exterior Feature Deck(s)
Parking Features Garage - Front Entry
Garage Spaces 4.0
Fence Fully, Rear
Amenities Available Boat Ramp, Common Grounds, Pier/Dock, Picnic Area, Pool - Outdoor, Tot Lots/Playground
Water Access N
Roof Type Shingle
Accessibility None
Porch Deck(s)
Attached Garage 2
Total Parking Spaces 4
Garage Y
Building
Lot Description Cleared, Level, Open
Story 2
Foundation Brick/Mortar
Sewer Public Sewer
Water Public
Architectural Style Craftsman, Ranch/Rambler, Colonial
Level or Stories 2
Additional Building Above Grade, Below Grade
New Construction N
Schools
School District Spotsylvania County Public Schools
Others
HOA Fee Include Common Area Maintenance,Insurance,Management,Recreation Facility,Trash
Senior Community No
Tax ID 38B2-80-
Ownership Fee Simple
SqFt Source Assessor
Security Features Security System,Exterior Cameras,Monitored
Special Listing Condition Standard
Read Less Info
Want to know what your home might be worth? Contact us for a FREE valuation!

Our team is ready to help you sell your home for the highest possible price ASAP

Bought with Schafie Sultan Shirzad Jr. • Samson Properties
"My job is to find and attract mastery-based agents to the office, protect the culture, and make sure everyone is happy! "
7466 New Ridge Road Ste 1, Hanover, MD, 21076, United States






