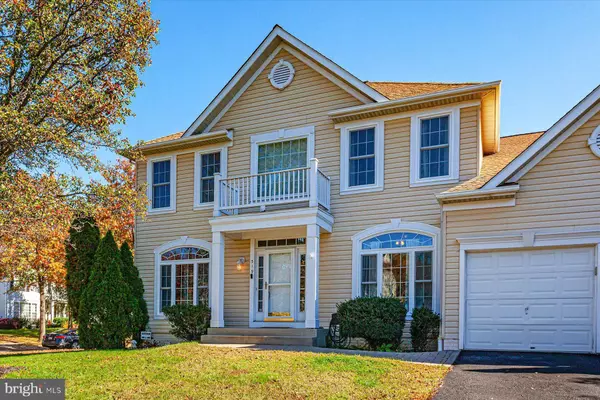$699,000
$699,000
For more information regarding the value of a property, please contact us for a free consultation.
5 Beds
4 Baths
3,900 SqFt
SOLD DATE : 11/22/2022
Key Details
Sold Price $699,000
Property Type Single Family Home
Sub Type Detached
Listing Status Sold
Purchase Type For Sale
Square Footage 3,900 sqft
Price per Sqft $179
Subdivision Patuxent Glen
MLS Listing ID MDAA2047916
Sold Date 11/22/22
Style Colonial
Bedrooms 5
Full Baths 3
Half Baths 1
HOA Fees $18/mo
HOA Y/N Y
Abv Grd Liv Area 2,764
Originating Board BRIGHT
Year Built 1999
Annual Tax Amount $5,625
Tax Year 2022
Lot Size 10,523 Sqft
Acres 0.24
Property Description
DON'T MISS YOUR CHANCE TO GRAB THIS BEAUTIFUL COLONIAL IN SOUGHT AFTER PATUXENT GLEN! THIS HOME IS IN A GREAT COMMUNITY AND IS BRIMMING WITH FEATURES AND UPDATES INCLUDING SOLAR PANELS THAT ARE COMPLETELY PAID OFF! NEW 2ND FLOOR HVAC, THOMPSON CREEK REPLACEMENT WINDOWS ON THE ENTIRE FRONT OF THE HOME, GOURMET KITCHEN WITH SOLID SURFACE COUNTERS, STAINLESS STEEL APPLIANCES AND CENTER ISLAND, MAIN LEVEL OFFICE, FORMAL LIVING AND DINING ROOM, GRACIOUS PRIMARY SUITE WITH VAULTED CEILINGS, TWO WALK IN CLOSETS AND A SUPER BATH, THREE ADDITIONAL BEDROOMS AND A FULL BATH WITH DUAL SINKS, LOWER LEVEL FEATURES A 5TH BEDROOM/DEN, RECREATION ROOM, WET BAR, FULL BATH AND TONS OF STORAGE! AWESOME 20X12 SCREENED PORCH, CUSTOM PATIO AND AN ENORMOUS FULLY FENCED YARD ON A CORNER LOT, GREAT LOCATION CLOSE TO NSA, FT MEADE AND INCREDIBLE SHOPPING!
Location
State MD
County Anne Arundel
Zoning R2
Rooms
Other Rooms Dining Room, Primary Bedroom, Bedroom 2, Bedroom 3, Bedroom 4, Bedroom 5, Kitchen, Family Room, Bathroom 3, Screened Porch
Basement Daylight, Partial, Connecting Stairway, Fully Finished, Interior Access, Outside Entrance, Partially Finished, Walkout Stairs, Workshop
Interior
Interior Features Carpet, Ceiling Fan(s), Dining Area, Family Room Off Kitchen, Floor Plan - Traditional, Formal/Separate Dining Room, Kitchen - Table Space, Kitchen - Island, Recessed Lighting, Tub Shower, Walk-in Closet(s), Wet/Dry Bar, Wood Floors, Bar, Built-Ins, Breakfast Area, Chair Railings, Crown Moldings, Kitchen - Gourmet, Primary Bath(s), Soaking Tub, Stall Shower, Upgraded Countertops
Hot Water Natural Gas
Heating Central
Cooling Central A/C, Ceiling Fan(s), Heat Pump(s)
Flooring Carpet, Ceramic Tile, Hardwood, Luxury Vinyl Plank
Equipment Dishwasher, Refrigerator, Stainless Steel Appliances, Built-In Microwave, Dryer, Washer, Oven/Range - Electric
Window Features Screens
Appliance Dishwasher, Refrigerator, Stainless Steel Appliances, Built-In Microwave, Dryer, Washer, Oven/Range - Electric
Heat Source Natural Gas
Laundry Has Laundry, Dryer In Unit, Washer In Unit
Exterior
Exterior Feature Enclosed, Deck(s), Patio(s), Brick, Porch(es)
Parking Features Garage - Front Entry, Garage Door Opener, Inside Access
Garage Spaces 4.0
Fence Wood, Privacy, Rear
Water Access N
Roof Type Architectural Shingle
Accessibility Other
Porch Enclosed, Deck(s), Patio(s), Brick, Porch(es)
Attached Garage 2
Total Parking Spaces 4
Garage Y
Building
Story 3
Foundation Slab
Sewer Public Sewer
Water Public
Architectural Style Colonial
Level or Stories 3
Additional Building Above Grade, Below Grade
Structure Type Dry Wall,9'+ Ceilings,2 Story Ceilings,Vaulted Ceilings
New Construction N
Schools
Elementary Schools Ridgeway
Middle Schools Old Mill Middle South
High Schools Old Mill
School District Anne Arundel County Public Schools
Others
Senior Community No
Tax ID 020456290093929
Ownership Fee Simple
SqFt Source Assessor
Special Listing Condition Standard
Read Less Info
Want to know what your home might be worth? Contact us for a FREE valuation!

Our team is ready to help you sell your home for the highest possible price ASAP

Bought with James J Rupert • Douglas Realty, LLC
"My job is to find and attract mastery-based agents to the office, protect the culture, and make sure everyone is happy! "
7466 New Ridge Road Ste 1, Hanover, MD, 21076, United States






