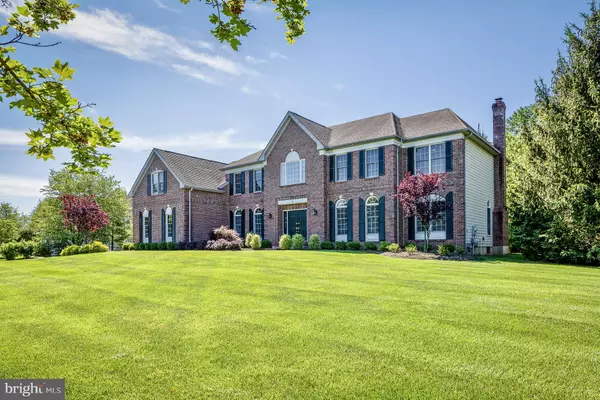$1,645,000
$1,650,000
0.3%For more information regarding the value of a property, please contact us for a free consultation.
5 Beds
4 Baths
0.63 Acres Lot
SOLD DATE : 08/26/2021
Key Details
Sold Price $1,645,000
Property Type Condo
Sub Type Condo/Co-op
Listing Status Sold
Purchase Type For Sale
Subdivision Ettl Farm
MLS Listing ID NJME2000300
Sold Date 08/26/21
Style Colonial
Bedrooms 5
Full Baths 3
Half Baths 1
Condo Fees $300/qua
HOA Fees $100/qua
HOA Y/N Y
Originating Board BRIGHT
Year Built 1996
Annual Tax Amount $28,844
Tax Year 2019
Lot Size 0.632 Acres
Acres 0.63
Lot Dimensions 0.00 x 0.00
Property Description
Homes like this, with so much well-planned space and a stately presence, are the reason people love Ettl Farm living year after year! Smart updates to the bathrooms, basement and kitchen take the freshly painted interior to a whole new level. Pretty arched windows along with crown and chair moulding add just the right amount of flourish to the formal rooms. Hardwood floors continue into a study beyond French doors and all the way through the open family room and kitchen brightened up with a marble backsplash. The breakfast area feels boundless with a soaring ceiling and doors to the circular patio with a backdrop of tall trees offering outdoor seclusion. Upstairs, radiating from the balcony landing, are 5 spacious bedrooms. The main suite has a sitting room, twin custom walk-ins and an up-to-date tiled bath that faces south, as do 2 more bedrooms. Handsome new bathrooms, one with a tub and one with a walk-in shower, are smartly shared jack-and-jill style. The wide open finished basement has seamless laminate flooring thats easy to clean and stands up to any use. This proudly maintained home is in the long-loved Johnson Park School district. Owner is NJ Licensed Real Estate Agent.
Location
State NJ
County Mercer
Area Princeton (21114)
Zoning SINGLE FAMILY
Rooms
Other Rooms Living Room, Dining Room, Sitting Room, Bedroom 4, Family Room, Library, Recreation Room, Bathroom 1, Bathroom 2, Bathroom 3, Primary Bathroom
Basement Fully Finished
Main Level Bedrooms 5
Interior
Hot Water Natural Gas
Heating Forced Air
Cooling Central A/C
Flooring Hardwood, Tile/Brick
Fireplaces Number 1
Fireplaces Type Wood
Fireplace Y
Heat Source Natural Gas
Laundry Main Floor
Exterior
Parking Features Garage - Side Entry
Garage Spaces 3.0
Water Access N
Roof Type Shingle
Accessibility 2+ Access Exits
Attached Garage 3
Total Parking Spaces 3
Garage Y
Building
Story 2
Sewer Public Sewer
Water Public
Architectural Style Colonial
Level or Stories 2
Additional Building Above Grade, Below Grade
Structure Type 9'+ Ceilings,2 Story Ceilings,Cathedral Ceilings
New Construction N
Schools
Elementary Schools Johnson Park
Middle Schools J Witherspoon
High Schools Princeton H.S.
School District Princeton Regional Schools
Others
Pets Allowed Y
Senior Community No
Tax ID 14-06102-00010
Ownership Fee Simple
SqFt Source Assessor
Security Features 24 hour security
Acceptable Financing Conventional
Horse Property N
Listing Terms Conventional
Financing Conventional
Special Listing Condition Standard
Pets Allowed Dogs OK, Cats OK
Read Less Info
Want to know what your home might be worth? Contact us for a FREE valuation!

Our team is ready to help you sell your home for the highest possible price ASAP

Bought with Richard J Abrams • Century 21 Abrams & Associates, Inc.
"My job is to find and attract mastery-based agents to the office, protect the culture, and make sure everyone is happy! "
7466 New Ridge Road Ste 1, Hanover, MD, 21076, United States






