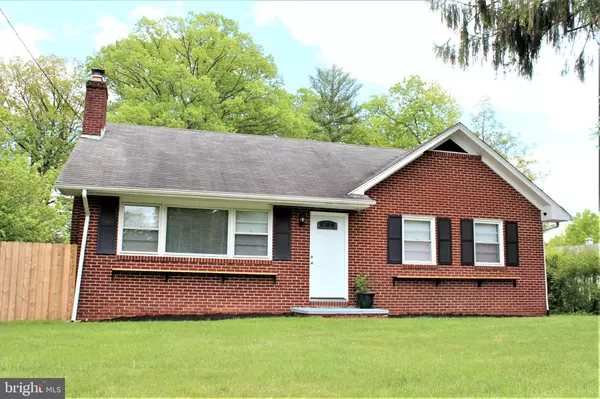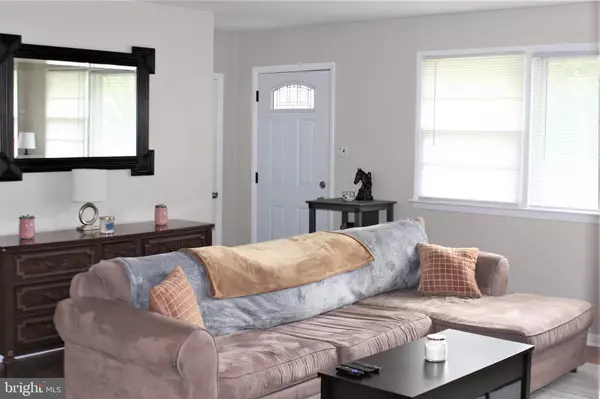$287,000
$282,000
1.8%For more information regarding the value of a property, please contact us for a free consultation.
2 Beds
1 Bath
1,675 SqFt
SOLD DATE : 06/22/2021
Key Details
Sold Price $287,000
Property Type Single Family Home
Sub Type Detached
Listing Status Sold
Purchase Type For Sale
Square Footage 1,675 sqft
Price per Sqft $171
Subdivision Pembrey
MLS Listing ID DENC525356
Sold Date 06/22/21
Style Cape Cod
Bedrooms 2
Full Baths 1
HOA Y/N N
Abv Grd Liv Area 1,675
Originating Board BRIGHT
Year Built 1950
Annual Tax Amount $2,300
Tax Year 2020
Lot Size 10,890 Sqft
Acres 0.25
Lot Dimensions 77.80 x 166.40
Property Description
Nice multi-use home in North Wilmington with 4+ car parking. The main floor boasts hardwood flooring throughout and a large living room that opens to the dining area. The retro kitchen has new appliances and opens up to a screened porch that overlooks a private backyard - a great space to enjoy nice summer evenings. Rounding out the first floor is an updated bathroom and 2 generously sized bedrooms. There is a lavish bonus room upstairs with new carpeting, built-ins and ample closet storage. The unfinished basement has outside access and tons of potential for extra living space, an office or just plain storage. Convenient location - come take a look today.
Location
State DE
County New Castle
Area Brandywine (30901)
Zoning ON
Rooms
Other Rooms Bedroom 2, Bedroom 1, Attic
Basement Full, Outside Entrance, Unfinished
Main Level Bedrooms 2
Interior
Interior Features Built-Ins, Carpet, Dining Area, Floor Plan - Traditional, Laundry Chute
Hot Water Natural Gas
Heating Forced Air
Cooling Central A/C
Flooring Hardwood, Carpet
Fireplaces Number 1
Equipment Oven/Range - Electric, Range Hood, Refrigerator, Washer, Dryer - Electric
Appliance Oven/Range - Electric, Range Hood, Refrigerator, Washer, Dryer - Electric
Heat Source Natural Gas
Laundry Basement
Exterior
Garage Spaces 4.0
Fence Wood, Partially
Utilities Available Cable TV Available
Water Access N
View Street, Trees/Woods
Roof Type Asbestos Shingle
Accessibility 2+ Access Exits
Total Parking Spaces 4
Garage N
Building
Lot Description Irregular, Front Yard, Rear Yard, Road Frontage
Story 1.5
Sewer Public Sewer
Water Public
Architectural Style Cape Cod
Level or Stories 1.5
Additional Building Above Grade, Below Grade
Structure Type Dry Wall
New Construction N
Schools
School District Brandywine
Others
Pets Allowed Y
Senior Community No
Tax ID 06-054.00-076
Ownership Fee Simple
SqFt Source Assessor
Acceptable Financing Conventional, Cash, FHA
Listing Terms Conventional, Cash, FHA
Financing Conventional,Cash,FHA
Special Listing Condition Standard
Pets Allowed No Pet Restrictions
Read Less Info
Want to know what your home might be worth? Contact us for a FREE valuation!

Our team is ready to help you sell your home for the highest possible price ASAP

Bought with Tia A Gianakis • Concord Realty Group
"My job is to find and attract mastery-based agents to the office, protect the culture, and make sure everyone is happy! "
7466 New Ridge Road Ste 1, Hanover, MD, 21076, United States






