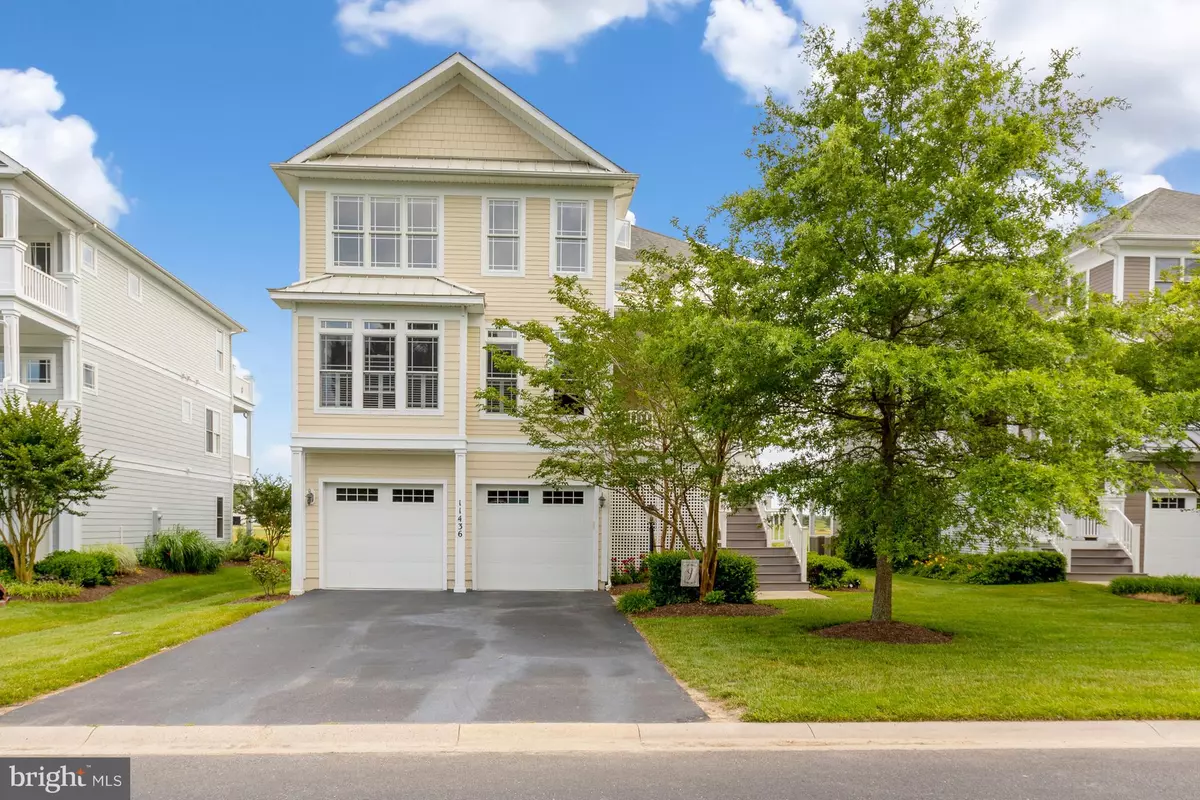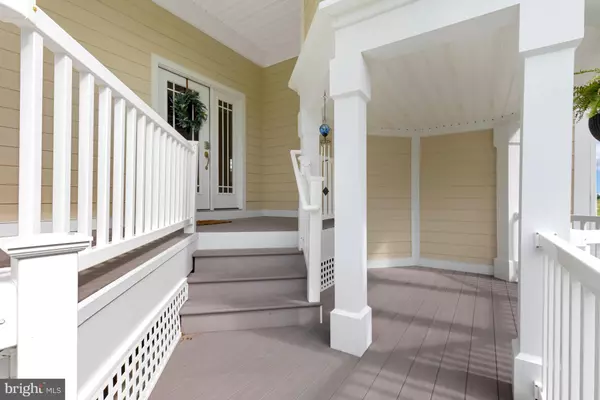$875,000
$875,000
For more information regarding the value of a property, please contact us for a free consultation.
5 Beds
5 Baths
5,404 SqFt
SOLD DATE : 11/15/2022
Key Details
Sold Price $875,000
Property Type Single Family Home
Sub Type Detached
Listing Status Sold
Purchase Type For Sale
Square Footage 5,404 sqft
Price per Sqft $161
Subdivision Glenriddle
MLS Listing ID MDWO2008646
Sold Date 11/15/22
Style Contemporary,Coastal
Bedrooms 5
Full Baths 4
Half Baths 1
HOA Fees $275/mo
HOA Y/N Y
Abv Grd Liv Area 5,404
Originating Board BRIGHT
Year Built 2006
Annual Tax Amount $6,160
Tax Year 2021
Lot Size 7,500 Sqft
Acres 0.17
Lot Dimensions 0.00 x 0.00
Property Description
Welcome home to over 5,400 square feet of luxuriously framed golf views and three levels of an open and inviting interior located in the sought-after community of GlenRiddle in Berlin, Maryland. Featuring beautiful architectural details and a thoughtful stacked floor plan design, this stunning home offers 5 bedrooms and 4.5 baths. The main level is perfectly positioned at an elevated level to display panoramic views of the surrounding Golf Course and Gum Point Creek from each space. Welcoming you in and captivating you from the front door, a gorgeous great room opens up to reveal an exceptional 2-story ceiling lined with clerestory windows and hosts a gas fireplace flanked by built-in display shelving. This room flows effortlessly into the expansive sunroom bathed in delicate streams of daylight and framing spectacular fairway views. Gourmet kitchen is equipped with warm wood cabinetry, granite counters, double wall oven, electric cooktop, stainless steel appliances, and peninsula breakfast bar. Embellished with decorative crown molding, the kitchen is conveniently supplemented by a sun-drenched breakfast room and formal dining area enhanced with beautiful hardwood flooring. Graciously sized main level primary suite continues to present views of an extraordinary landscape while accompanied by a lavish en-suite bath featuring double sink vanity, soaking tub, and walk-in shower. Ascending to the upper level, you will be pleased to find a similar generous en-suite bedroom directly above the primary suite that additionally boasts an exquisite scene from the overlooking balcony. An upper level loft opens to a view of the great room below and presents a flex space ideal for an office or a multitude of other uses. A second full bath on this level is shared by two large bedrooms. Lower level can be accessed from the interior or the attached two car garage and can be used for an entertainment space or easily transitioned into an in-law suite. A fifth bedroom and full bath on this level provide privacy from the rest of the home. A recreational family room creates an excellent flex space to be used for entertaining, exercising, or relaxing. The attached screened porch welcomes in the whispering coastal air and peaceful mumble of nearby golfers. Laundry room is located on this level, but an additional hookup is also provided on the upper level. Other upgrades include recently repainted exterior, replaced carpet, hardwood flooring, two-layer shades in sunroom, roof insulation, replaced furnace, and tankless hot water heater. This meticulous design was created for premium luxury and entertaining leisure. The GlenRiddle Community property is known for its historical equestrian history. Then, the Riddle farm was credited with changing the history of American horse racing, having produced many famous racehorses as Man O' War and War Admiral. Today, GlenRiddle is home to two championship golf courses, a 96-slip marina, state-of-the-art private owner's community center offering an outdoor pool, fitness center, sports lounge, tennis, and other amenities to balance your life.
Location
State MD
County Worcester
Area Worcester East Of Rt-113
Zoning R-1A
Direction East
Rooms
Other Rooms Dining Room, Primary Bedroom, Sitting Room, Bedroom 2, Bedroom 3, Bedroom 4, Bedroom 5, Kitchen, Foyer, Breakfast Room, Sun/Florida Room, Great Room, Laundry, Loft, Recreation Room, Storage Room, Screened Porch
Main Level Bedrooms 1
Interior
Interior Features WhirlPool/HotTub, Breakfast Area, Built-Ins, Carpet, Ceiling Fan(s), Combination Dining/Living, Crown Moldings, Dining Area, Entry Level Bedroom, Family Room Off Kitchen, Floor Plan - Open, Formal/Separate Dining Room, Kitchen - Gourmet, Kitchen - Island, Primary Bath(s), Recessed Lighting, Soaking Tub, Stall Shower, Tub Shower, Upgraded Countertops, Wood Floors
Hot Water Natural Gas
Heating Forced Air, Heat Pump(s)
Cooling Central A/C
Flooring Carpet, Ceramic Tile, Hardwood
Fireplaces Number 1
Fireplaces Type Gas/Propane, Mantel(s)
Equipment Water Conditioner - Rented, Built-In Microwave, Cooktop, Dishwasher, Dryer, Energy Efficient Appliances, Exhaust Fan, Freezer, Icemaker, Microwave, Oven - Self Cleaning, Oven - Double, Oven - Wall, Oven/Range - Gas, Refrigerator, Stainless Steel Appliances, Washer, Water Dispenser, Water Heater
Fireplace Y
Window Features Screens,Atrium,Double Hung,Insulated,Vinyl Clad
Appliance Water Conditioner - Rented, Built-In Microwave, Cooktop, Dishwasher, Dryer, Energy Efficient Appliances, Exhaust Fan, Freezer, Icemaker, Microwave, Oven - Self Cleaning, Oven - Double, Oven - Wall, Oven/Range - Gas, Refrigerator, Stainless Steel Appliances, Washer, Water Dispenser, Water Heater
Heat Source Natural Gas
Laundry Has Laundry, Lower Floor, Hookup, Upper Floor
Exterior
Exterior Feature Balcony, Deck(s), Patio(s), Balconies- Multiple, Screened, Roof
Parking Features Garage - Front Entry, Garage Door Opener, Inside Access
Garage Spaces 8.0
Utilities Available Cable TV
Amenities Available Club House, Common Grounds, Community Center, Dining Rooms, Exercise Room, Game Room, Golf Club, Golf Course, Golf Course Membership Available, Hot tub, Jog/Walk Path, Marina/Marina Club, Meeting Room, Party Room, Pier/Dock, Pool - Outdoor, Tennis Courts, Tot Lots/Playground
Water Access N
View Canal, Golf Course, Garden/Lawn
Roof Type Architectural Shingle
Accessibility Other
Porch Balcony, Deck(s), Patio(s), Balconies- Multiple, Screened, Roof
Road Frontage Public
Attached Garage 2
Total Parking Spaces 8
Garage Y
Building
Lot Description Cleared, Landscaping, Stream/Creek
Story 3
Foundation Slab
Sewer Mound System, Public Sewer
Water Public
Architectural Style Contemporary, Coastal
Level or Stories 3
Additional Building Above Grade, Below Grade
Structure Type Cathedral Ceilings,9'+ Ceilings,2 Story Ceilings,Dry Wall
New Construction N
Schools
Elementary Schools Ocean City
Middle Schools Stephen Decatur
High Schools Stephen Decatur
School District Worcester County Public Schools
Others
HOA Fee Include Common Area Maintenance,Lawn Maintenance,Pool(s),Security Gate
Senior Community No
Tax ID 2403160335
Ownership Fee Simple
SqFt Source Assessor
Security Features Main Entrance Lock,Security Gate,Smoke Detector
Acceptable Financing Conventional
Listing Terms Conventional
Financing Conventional
Special Listing Condition Standard
Read Less Info
Want to know what your home might be worth? Contact us for a FREE valuation!

Our team is ready to help you sell your home for the highest possible price ASAP

Bought with Richard DiFilippo • Keller Williams Realty Delmarva
"My job is to find and attract mastery-based agents to the office, protect the culture, and make sure everyone is happy! "
7466 New Ridge Road Ste 1, Hanover, MD, 21076, United States






