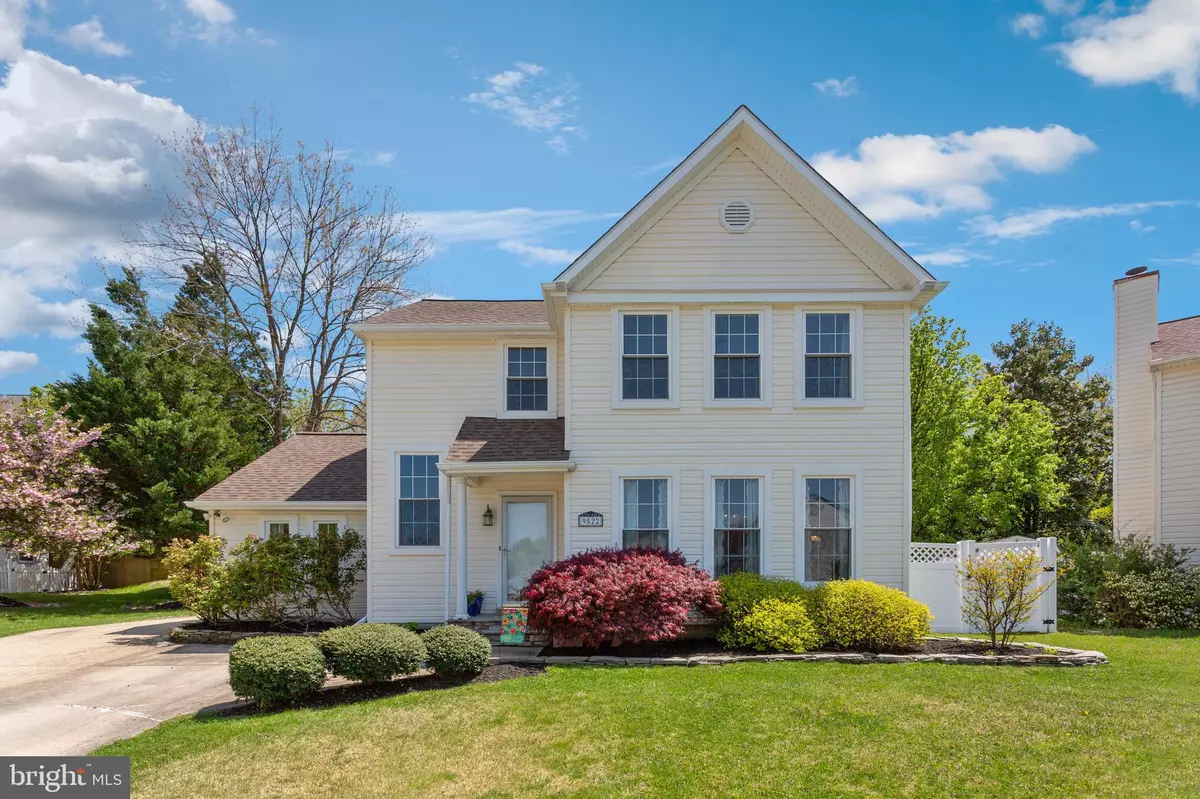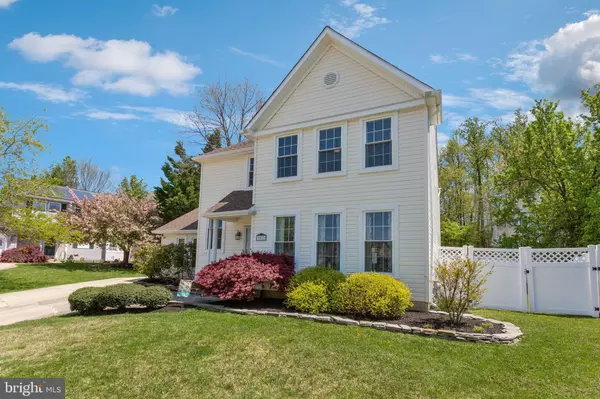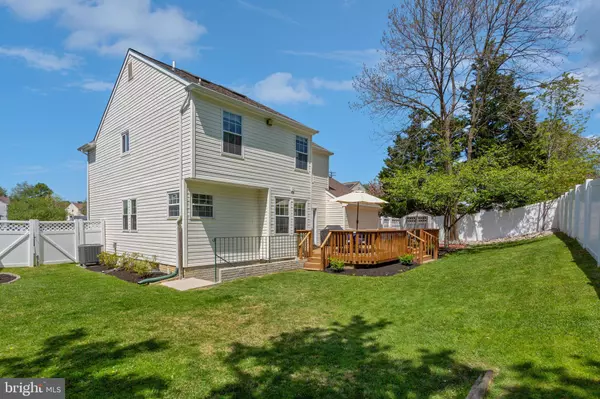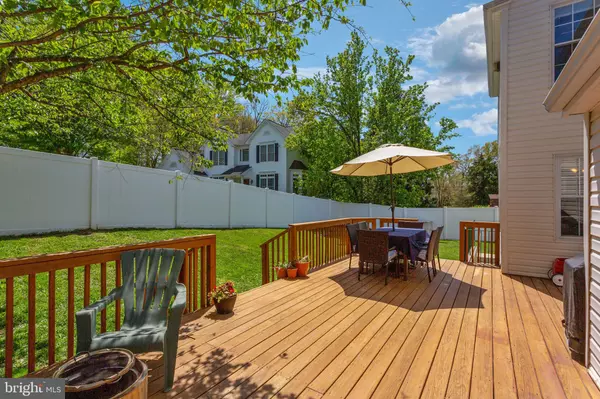$550,000
$525,000
4.8%For more information regarding the value of a property, please contact us for a free consultation.
3 Beds
3 Baths
2,932 SqFt
SOLD DATE : 06/13/2022
Key Details
Sold Price $550,000
Property Type Single Family Home
Sub Type Detached
Listing Status Sold
Purchase Type For Sale
Square Footage 2,932 sqft
Price per Sqft $187
Subdivision Robinson'S Promise
MLS Listing ID MDHW2014702
Sold Date 06/13/22
Style Colonial
Bedrooms 3
Full Baths 2
Half Baths 1
HOA Fees $7
HOA Y/N Y
Abv Grd Liv Area 2,068
Originating Board BRIGHT
Year Built 1987
Annual Tax Amount $5,380
Tax Year 2022
Lot Size 6,664 Sqft
Acres 0.15
Property Description
OPEN HOUSE HAS BEEN CANCELLED!! Fabulous 3 bedroom, 2.5 bath home conveniently located on a lovely cul-de-sac just 1/2 mile from the local library and just minutes from Historic Savage Mill; Freshly painted throughout, this home offers Hardwood floors; Loads of windows that allow the sunlight to just stream in; Updated kitchen with stainless steel appliances; Living room with sliding glass door to the entertainment-sized deck; "Bonus" room - perfect for kid's play room, home office, TV room, etc; Main floor laundry; Mud room with extra storage and an exterior side entry door; It's a great open floor plan! The finished lower level offers a large recreation room, separate den for guest room or office/exercise room and walk-up stairs that lead to the rear fenced yard; New Roof - 2019; Both indoor & outdoor HVAC - 2018; Deck - 2017; Both sump pumps - 2018. Landscaping - 2021. Convenient to major travel routes - 95, 295, 32, Rt 1... + soooo much more! It's just a perfect place to call HOME!
Location
State MD
County Howard
Zoning RSC
Rooms
Other Rooms Living Room, Dining Room, Primary Bedroom, Bedroom 2, Bedroom 3, Kitchen, Game Room, Family Room, Den, Foyer, Laundry, Mud Room
Basement Fully Finished, Improved, Outside Entrance, Sump Pump, Walkout Stairs
Interior
Interior Features Family Room Off Kitchen, Kitchen - Table Space, Dining Area, Breakfast Area, Kitchen - Eat-In, Primary Bath(s), Upgraded Countertops, Wood Floors, Recessed Lighting, Floor Plan - Open
Hot Water Electric
Heating Heat Pump(s)
Cooling Central A/C
Flooring Hardwood, Carpet
Equipment Dishwasher, Disposal, Dryer, Dryer - Front Loading, Energy Efficient Appliances, Icemaker, Microwave, Oven - Self Cleaning, Refrigerator, Washer - Front Loading
Fireplace N
Window Features Vinyl Clad,Insulated,Low-E,Screens,Skylights
Appliance Dishwasher, Disposal, Dryer, Dryer - Front Loading, Energy Efficient Appliances, Icemaker, Microwave, Oven - Self Cleaning, Refrigerator, Washer - Front Loading
Heat Source Electric
Laundry Main Floor
Exterior
Exterior Feature Deck(s), Porch(es)
Garage Spaces 3.0
Fence Rear, Vinyl
Water Access N
Roof Type Asphalt
Accessibility None
Porch Deck(s), Porch(es)
Total Parking Spaces 3
Garage N
Building
Lot Description Cul-de-sac, Landscaping
Story 3
Foundation Concrete Perimeter
Sewer Public Sewer
Water Public
Architectural Style Colonial
Level or Stories 3
Additional Building Above Grade, Below Grade
Structure Type Vaulted Ceilings
New Construction N
Schools
Elementary Schools Forest Ridge
Middle Schools Patuxent Valley
High Schools Hammond
School District Howard County Public School System
Others
Senior Community No
Tax ID 1406508421
Ownership Fee Simple
SqFt Source Assessor
Special Listing Condition Standard
Read Less Info
Want to know what your home might be worth? Contact us for a FREE valuation!

Our team is ready to help you sell your home for the highest possible price ASAP

Bought with Austin J Carroll • Keller Williams Flagship of Maryland
"My job is to find and attract mastery-based agents to the office, protect the culture, and make sure everyone is happy! "
7466 New Ridge Road Ste 1, Hanover, MD, 21076, United States






