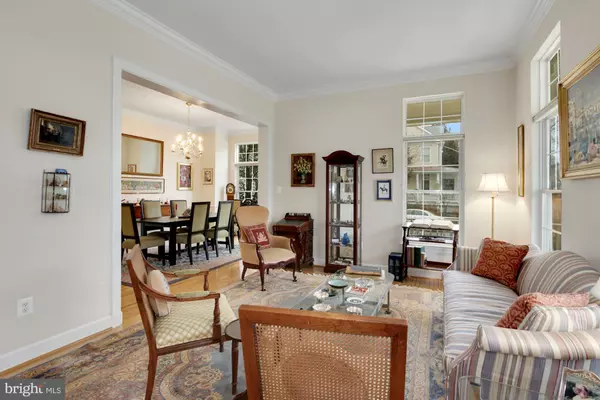$900,000
$920,000
2.2%For more information regarding the value of a property, please contact us for a free consultation.
4 Beds
5 Baths
3,598 SqFt
SOLD DATE : 06/17/2021
Key Details
Sold Price $900,000
Property Type Single Family Home
Sub Type Detached
Listing Status Sold
Purchase Type For Sale
Square Footage 3,598 sqft
Price per Sqft $250
Subdivision King Farm Watkins Pond
MLS Listing ID MDMC757614
Sold Date 06/17/21
Style Colonial
Bedrooms 4
Full Baths 4
Half Baths 1
HOA Fees $118/mo
HOA Y/N Y
Abv Grd Liv Area 3,248
Originating Board BRIGHT
Year Built 2000
Annual Tax Amount $12,120
Tax Year 2021
Lot Size 5,910 Sqft
Acres 0.14
Property Description
The tranquil setting of this enchanting home belies the vibrancy of the King Farm Watkins Pond community! Ideally sited on a premium corner lot, this Hartley model offers a perfect blend of formal rooms and open concept Great Room with a corner gas fireplace and ceiling fan, Kitchen with maple cabinetry and corian counters, and Breakfast area with access to laundry, a 2 car garage and the partially fenced back yard. The classic facade features a welcoming wraparound porch for idly listening to birds chirp or gathering for cocktails before entering the side door into the dining room. The front door accesses the main level with 10 ft ceilings, tall windows with transoms, hardwood floors, extensive architectural mouldings, recessed lighting, and beautiful entertaining rooms. The curved staircase leads to the upper level with a sumptuous primary bedroom with tray ceiling, sitting room, double vanity bathroom with soaking tub, and 2 walk in closets. The hallways offers 2 additional bedrooms and bathrooms. A private stairway off of the breakfast room leads to a 4th bedroom with a walk in closet and ensuite bath. From the foyer, the lower level with high ceilings has a carpeted recreation room with a closet, ample space for expansion, and it is plumbed for another bathroom. Freshly painted and carpeted, and ready to move in, this residence is refined living at its best in a community renowned for its amenities! Walk to the Village Center for shopping, restaurants, medical offices and parks. Walking, jogging, and bicycle riding trails , as well as shuttle bus to Shady Grove metro are convenient. Community activities, pool, and fitness center are available for your enjoyment and meeting your neighbors. A special residence to call home!
Location
State MD
County Montgomery
Zoning R200
Direction Southeast
Rooms
Other Rooms Living Room, Dining Room, Primary Bedroom, Sitting Room, Bedroom 2, Bedroom 3, Bedroom 4, Kitchen, Library, Foyer, Breakfast Room, Great Room, Laundry, Recreation Room, Bathroom 1, Bathroom 2, Bathroom 3, Primary Bathroom
Basement Daylight, Partial, Partially Finished, Rough Bath Plumb
Interior
Interior Features Additional Stairway, Breakfast Area, Chair Railings, Ceiling Fan(s), Crown Moldings, Family Room Off Kitchen, Formal/Separate Dining Room, Recessed Lighting, Window Treatments, Wood Floors
Hot Water Natural Gas, 60+ Gallon Tank
Heating Central, Forced Air
Cooling Heat Pump(s)
Flooring Hardwood, Partially Carpeted, Ceramic Tile
Fireplaces Number 1
Fireplaces Type Corner, Gas/Propane, Mantel(s)
Equipment Built-In Microwave, Cooktop, Dishwasher, Disposal, Dryer, Exhaust Fan, Oven - Double, Refrigerator, Oven/Range - Gas, Washer, Water Heater
Furnishings No
Fireplace Y
Window Features Bay/Bow,Screens,Transom,Double Pane
Appliance Built-In Microwave, Cooktop, Dishwasher, Disposal, Dryer, Exhaust Fan, Oven - Double, Refrigerator, Oven/Range - Gas, Washer, Water Heater
Heat Source Natural Gas
Laundry Has Laundry, Main Floor, Washer In Unit, Dryer In Unit
Exterior
Exterior Feature Porch(es), Wrap Around
Parking Features Garage Door Opener, Garage - Rear Entry
Garage Spaces 4.0
Fence Partially, Picket
Amenities Available Basketball Courts, Club House, Common Grounds, Community Center, Pool - Outdoor, Swimming Pool, Tennis Courts, Tot Lots/Playground
Water Access N
Roof Type Architectural Shingle,Metal
Accessibility Grab Bars Mod
Porch Porch(es), Wrap Around
Attached Garage 2
Total Parking Spaces 4
Garage Y
Building
Lot Description Corner, Landscaping
Story 3
Sewer Public Sewer
Water Public
Architectural Style Colonial
Level or Stories 3
Additional Building Above Grade, Below Grade
Structure Type 9'+ Ceilings,Tray Ceilings
New Construction N
Schools
Elementary Schools College Gardens
Middle Schools Julius West
High Schools Richard Montgomery
School District Montgomery County Public Schools
Others
Pets Allowed Y
HOA Fee Include Bus Service,Common Area Maintenance,Management,Pool(s),Reserve Funds,Road Maintenance,Health Club
Senior Community No
Tax ID 160403207173
Ownership Fee Simple
SqFt Source Assessor
Security Features Security System
Acceptable Financing Cash, Conventional
Listing Terms Cash, Conventional
Financing Cash,Conventional
Special Listing Condition Standard
Pets Allowed Cats OK, Dogs OK
Read Less Info
Want to know what your home might be worth? Contact us for a FREE valuation!

Our team is ready to help you sell your home for the highest possible price ASAP

Bought with KATHY XU • RE/MAX Realty Group
"My job is to find and attract mastery-based agents to the office, protect the culture, and make sure everyone is happy! "
7466 New Ridge Road Ste 1, Hanover, MD, 21076, United States






