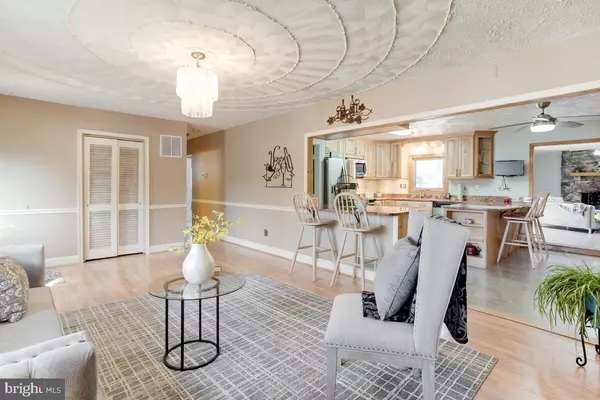$480,000
$480,000
For more information regarding the value of a property, please contact us for a free consultation.
3 Beds
3 Baths
2,962 SqFt
SOLD DATE : 09/22/2022
Key Details
Sold Price $480,000
Property Type Single Family Home
Sub Type Detached
Listing Status Sold
Purchase Type For Sale
Square Footage 2,962 sqft
Price per Sqft $162
Subdivision High Point
MLS Listing ID MDAA2024808
Sold Date 09/22/22
Style Ranch/Rambler
Bedrooms 3
Full Baths 3
HOA Y/N N
Abv Grd Liv Area 1,996
Originating Board BRIGHT
Year Built 1970
Annual Tax Amount $3,505
Tax Year 2022
Lot Size 10,852 Sqft
Acres 0.25
Property Description
****Seller has converted to public sewage. Grass is reseeded and home is ready for new owners! **** Welcome to 935 11th St, an amazing rancher in Highpoint with almost 2000 square feet of modern updates and freshly painted just awaiting new owners. Discover one level living at its best with an open concept that centers on the gourmet kitchen with beautiful 42" cabinets, stainless-steel appliances and granite breakfast bar, wine bar, and charging station. Enter into the home through the formal living room with decorative ceiling, or from the garage into the mud room, which leads into a formal dining room. Curl up by the wood burning fireplace in the family room on chilly nights. The primary bedroom boasts an updated bath. Youll find two more spacious bedrooms and a full bath for your family members or visitors. A separate laundry area with more storage is located off of the family room. Retreat downstairs to a mostly finished basement with new paint and carpet that has the potential for an in-law or au pair suite with a full bath. Turn the unfinished space into a workshop or home office. Theres also plenty of additional storage and a separate covered entrance in the rear. Use the tranquil backyard for relaxing and entertaining outside on your Trex deck surrounding most of the above ground pool. Your neighbors will be green with envy over your immaculate yard, complete with perennial gardens, and a firepit area. There is plenty of room for parking with a two-story, three-car garage and driveway with two extra parking spaces. Conveniently located for commuting to Baltimore, Annapolis, & Fort Meade. Close to schools, shopping, golf course, boating, fishing & waterfront parks and dining. HOA is voluntary with a small fee for the boat ramp. Home warranty conveys to buyer at settlement. Too many details to list them all. Come and see for yourself and make 935 11th St. home sweet home.
Location
State MD
County Anne Arundel
Zoning R5
Rooms
Other Rooms Living Room, Dining Room, Primary Bedroom, Bedroom 2, Bedroom 3, Kitchen, Family Room, Den, Foyer, Laundry, Utility Room, Bathroom 3
Basement Connecting Stairway, Full, Heated, Improved, Interior Access, Outside Entrance, Partially Finished, Rear Entrance, Shelving, Sump Pump, Walkout Stairs
Main Level Bedrooms 3
Interior
Interior Features Family Room Off Kitchen, Dining Area, Entry Level Bedroom, Ceiling Fan(s), Chair Railings, Crown Moldings, Formal/Separate Dining Room, Floor Plan - Open, Pantry, Skylight(s), Stall Shower, Tub Shower, Upgraded Countertops, Wainscotting, Walk-in Closet(s)
Hot Water Electric
Heating Forced Air
Cooling Ceiling Fan(s), Central A/C
Fireplaces Type Equipment
Equipment Refrigerator, Stove, Built-In Microwave, Dishwasher, Icemaker, Washer, Dryer, Exhaust Fan, Humidifier, Stainless Steel Appliances, Water Heater
Fireplace Y
Window Features Bay/Bow,Double Pane,Screens,Skylights,Wood Frame
Appliance Refrigerator, Stove, Built-In Microwave, Dishwasher, Icemaker, Washer, Dryer, Exhaust Fan, Humidifier, Stainless Steel Appliances, Water Heater
Heat Source Oil
Laundry Main Floor, Hookup
Exterior
Exterior Feature Deck(s), Patio(s)
Parking Features Garage Door Opener
Garage Spaces 5.0
Fence Partially
Pool Above Ground
Utilities Available Cable TV Available
Amenities Available Other
Water Access Y
Roof Type Architectural Shingle
Street Surface Black Top
Accessibility None
Porch Deck(s), Patio(s)
Attached Garage 3
Total Parking Spaces 5
Garage Y
Building
Story 2
Foundation Permanent
Sewer Private Septic Tank
Water Public
Architectural Style Ranch/Rambler
Level or Stories 2
Additional Building Above Grade, Below Grade
New Construction N
Schools
School District Anne Arundel County Public Schools
Others
HOA Fee Include Other
Senior Community No
Tax ID 020338831919230
Ownership Fee Simple
SqFt Source Assessor
Acceptable Financing Cash, Conventional, FHA, VA
Listing Terms Cash, Conventional, FHA, VA
Financing Cash,Conventional,FHA,VA
Special Listing Condition Standard
Read Less Info
Want to know what your home might be worth? Contact us for a FREE valuation!

Our team is ready to help you sell your home for the highest possible price ASAP

Bought with Donna L Reichert • Keller Williams Flagship of Maryland
"My job is to find and attract mastery-based agents to the office, protect the culture, and make sure everyone is happy! "
7466 New Ridge Road Ste 1, Hanover, MD, 21076, United States






