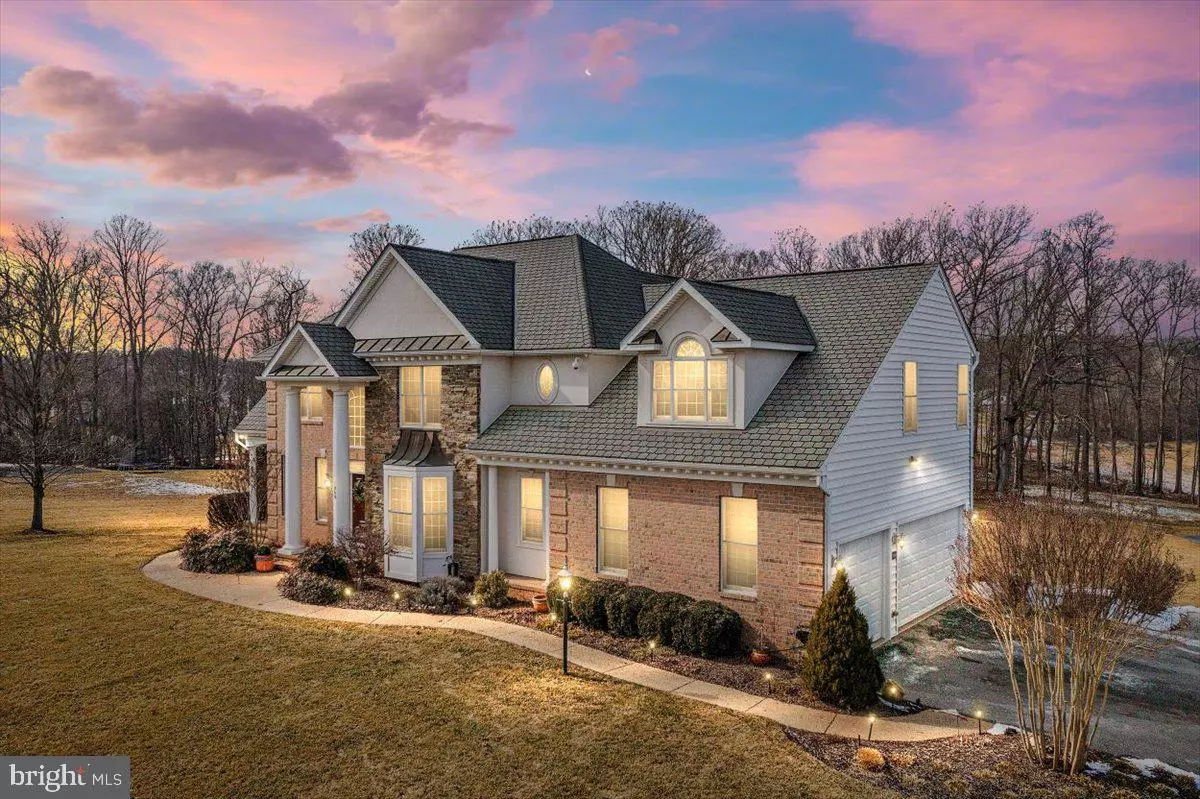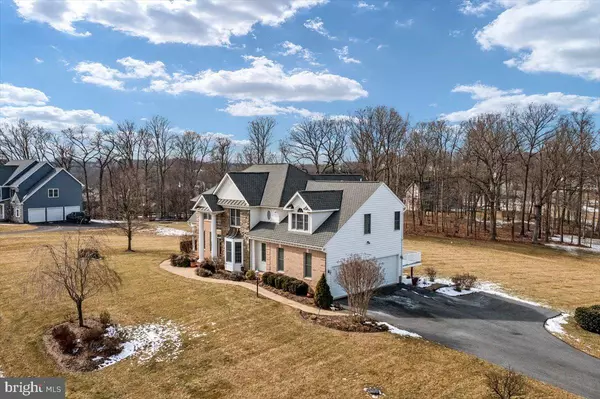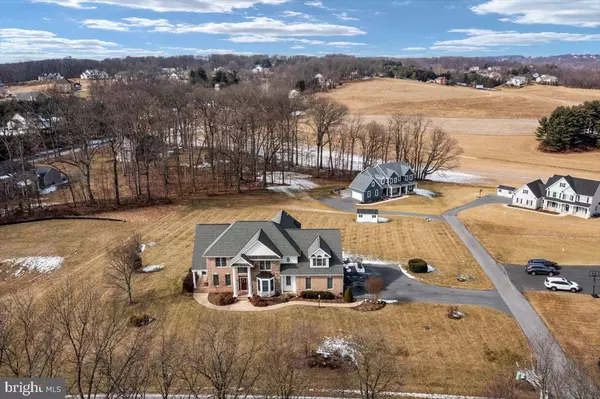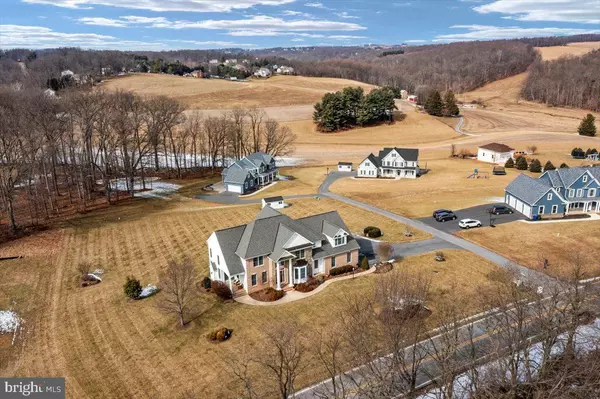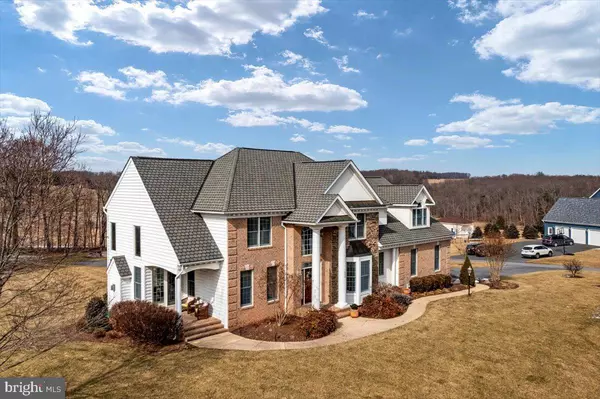$905,000
$850,000
6.5%For more information regarding the value of a property, please contact us for a free consultation.
4 Beds
5 Baths
5,904 SqFt
SOLD DATE : 04/15/2022
Key Details
Sold Price $905,000
Property Type Single Family Home
Sub Type Detached
Listing Status Sold
Purchase Type For Sale
Square Footage 5,904 sqft
Price per Sqft $153
Subdivision Chenopodium Acres
MLS Listing ID MDCR2005856
Sold Date 04/15/22
Style Colonial
Bedrooms 4
Full Baths 4
Half Baths 1
HOA Y/N N
Abv Grd Liv Area 4,158
Originating Board BRIGHT
Year Built 2006
Annual Tax Amount $6,346
Tax Year 2021
Lot Size 1.250 Acres
Acres 1.25
Property Description
Welcome home to this luxury estate that is truly exquisite in every sense of the word. This breathtaking home is a showcase on its own nestled on 1.25 acres with so many tasteful features everywhere you turn. As you enter the grand house, you are immediately greeted by the expansive foyer area highlighted by hardwood flooring through the main level. The sophisticated living room area and upscale formal dining room are the first rooms to grab your attention with custom carpentry details on the walls and plenty of natural light. The exceptional 2 story family room is situated on the backside of the main level and is highlighted by large windows, a stone floor-to-ceiling gas fireplace, and a walkout to your first deck area which has a hot tub for those relaxing nights in the peaceful setting. The awe-inspiring fully equipped kitchen space has SS appliances, granite countertops, a large island area and breakfast bar, double ovens, and butlers pantry. The fully finished basement area boasts almost 1600 square feet of finished space with 2 additional living areas, in-law suite option, a full bathroom, a wet bar with new cabinetry, additional storage, and a theater room retreat. The upstairs is highlighted by the stately master suite with two walk-in closets, master en-suite with soaking tub, dual window fireplace, spacious sleeping area, and reading/office nook. Three expansive bedrooms with 2 full bathrooms, a catwalk, and a sunroom area are also located on the 2nd level. A truly exquisite estate that will leave you captivated at every turn. This home also features a water conditioning system with reverse osmosis, brand new Trane dual zone HVAC, 2 deck spaces, a patio area, and so much more.
Location
State MD
County Carroll
Zoning NA
Rooms
Other Rooms Living Room, Dining Room, Kitchen, Family Room, Library, Foyer, Breakfast Room
Basement Connecting Stairway, Daylight, Partial, Full, Outside Entrance, Rear Entrance, Walkout Level, Windows, Fully Finished, Heated, Improved, Interior Access
Interior
Interior Features Attic, Breakfast Area, Butlers Pantry, Chair Railings, Crown Moldings, Curved Staircase, Dining Area, Family Room Off Kitchen, Kitchen - Island, Primary Bath(s), Upgraded Countertops, Wet/Dry Bar, Wood Floors, Combination Kitchen/Dining, Kitchen - Gourmet, Recessed Lighting, Soaking Tub, Walk-in Closet(s), Window Treatments, Ceiling Fan(s), Carpet
Hot Water 60+ Gallon Tank, Bottled Gas
Heating Forced Air, Programmable Thermostat, Zoned
Cooling Central A/C, Heat Pump(s), Zoned
Flooring Ceramic Tile, Carpet, Hardwood
Fireplaces Number 2
Fireplaces Type Gas/Propane, Mantel(s)
Equipment Cooktop - Down Draft, Dishwasher, Energy Efficient Appliances, Exhaust Fan, Icemaker, Microwave, Oven - Double, Oven - Self Cleaning, Oven - Wall, Refrigerator, Dryer, Washer, Water Heater, Water Conditioner - Owned, Built-In Microwave
Fireplace Y
Appliance Cooktop - Down Draft, Dishwasher, Energy Efficient Appliances, Exhaust Fan, Icemaker, Microwave, Oven - Double, Oven - Self Cleaning, Oven - Wall, Refrigerator, Dryer, Washer, Water Heater, Water Conditioner - Owned, Built-In Microwave
Heat Source Propane - Owned, Electric
Laundry Main Floor
Exterior
Exterior Feature Deck(s), Porch(es)
Parking Features Garage - Side Entry, Garage Door Opener
Garage Spaces 9.0
Utilities Available Cable TV Available
Water Access N
View Trees/Woods
Roof Type Shingle
Accessibility None
Porch Deck(s), Porch(es)
Attached Garage 3
Total Parking Spaces 9
Garage Y
Building
Story 3.5
Foundation Other
Sewer Septic Exists
Water Well
Architectural Style Colonial
Level or Stories 3.5
Additional Building Above Grade, Below Grade
Structure Type 2 Story Ceilings,High,Dry Wall,Cathedral Ceilings,Vaulted Ceilings
New Construction N
Schools
Elementary Schools Sandymount
Middle Schools Shiloh
High Schools Westminster
School District Carroll County Public Schools
Others
Senior Community No
Tax ID 0704074297
Ownership Fee Simple
SqFt Source Assessor
Security Features Motion Detectors,Security System,Smoke Detector
Special Listing Condition Standard
Read Less Info
Want to know what your home might be worth? Contact us for a FREE valuation!

Our team is ready to help you sell your home for the highest possible price ASAP

Bought with Frank R Lancelotta III • Coldwell Banker Realty
"My job is to find and attract mastery-based agents to the office, protect the culture, and make sure everyone is happy! "
7466 New Ridge Road Ste 1, Hanover, MD, 21076, United States

