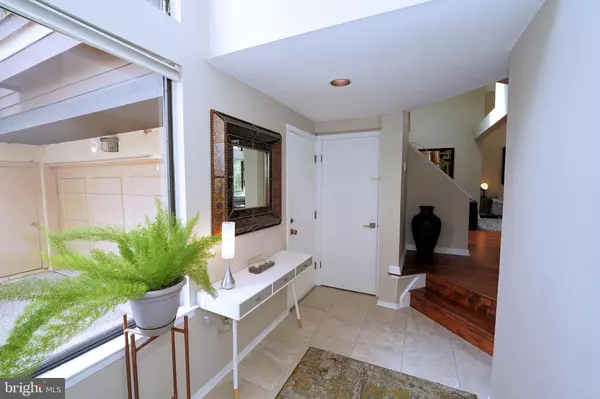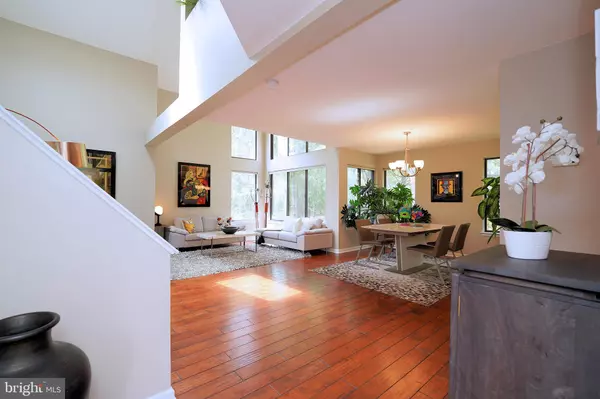$590,000
$585,000
0.9%For more information regarding the value of a property, please contact us for a free consultation.
2 Beds
3 Baths
2,201 SqFt
SOLD DATE : 09/16/2022
Key Details
Sold Price $590,000
Property Type Townhouse
Sub Type End of Row/Townhouse
Listing Status Sold
Purchase Type For Sale
Square Footage 2,201 sqft
Price per Sqft $268
Subdivision Princeon Landing
MLS Listing ID NJMX2002830
Sold Date 09/16/22
Style Contemporary
Bedrooms 2
Full Baths 2
Half Baths 1
HOA Fees $470/mo
HOA Y/N Y
Abv Grd Liv Area 2,201
Originating Board BRIGHT
Year Built 1985
Annual Tax Amount $11,709
Tax Year 2021
Lot Dimensions 0.00 x 0.00
Property Description
Stunning and Beautifully Maintained Carnegie Model Home in the Princeton Landing Community. You will be struck by how Light and Bright this home is with Huge Clerestory Windows and Skylights. The home features 2 Spacious Bedrooms/ 2.5 Baths and a Finished Basement. Gleaming Hardwood Flooring runs though the 2 Story Living Room, the adjacent Dining Room, the Renovated Kitchen and the Family Room with Wood Burning Fireplace. The Kitchen features Wood Cabinetry with Crown Moldings, Granite Counters, Stainless Steel Set in Stove, Refrigerator, Dishwasher and Microwave. Adjacent and Open to the Kitchen is the Family Room with Sliders to the Private Deck. Completing the 1st Floor is a Renovated Powder Room. Up the Carpeted Steps is the Laundry and a Surprisingly Large "Master-bedroom-like" 2nd Bedroom with Generous Closets and en-suite Full Renovated Bathroom. Up a few more steps is the Master Bedroom with Tray Ceiling, 2 Customized Walk in Closets and a Renovated Full Bath with Skylight, Stall Shower and Soaking Tub. This home has a Princeton Address but is in Plainsboro, utilizing the very desirable West Windsor-Plainsboro School System. The community boasts a Clubhouse, an Outdoor Pool, Tennis Courts and a Tot Lot. All this so close to Major Roadways, the Commuter Train and Downtown Princeton.
Location
State NJ
County Middlesex
Area Plainsboro Twp (21218)
Zoning PMUD
Rooms
Other Rooms Living Room, Dining Room, Primary Bedroom, Bedroom 2, Kitchen, Family Room, Laundry
Basement Heated, Full, Fully Finished
Interior
Interior Features Dining Area, Family Room Off Kitchen, Kitchen - Eat-In, Kitchen - Island, Pantry, Skylight(s), Walk-in Closet(s), Wood Floors
Hot Water Natural Gas
Heating Forced Air
Cooling Central A/C
Flooring Wood, Carpet
Fireplaces Number 1
Fireplaces Type Wood
Equipment Built-In Microwave, Dishwasher, Oven - Self Cleaning, Built-In Range, Disposal, Dryer, Refrigerator, Washer, Water Heater
Fireplace Y
Window Features Skylights
Appliance Built-In Microwave, Dishwasher, Oven - Self Cleaning, Built-In Range, Disposal, Dryer, Refrigerator, Washer, Water Heater
Heat Source Natural Gas
Laundry Upper Floor
Exterior
Exterior Feature Deck(s)
Parking Features Garage - Front Entry, Garage Door Opener
Garage Spaces 4.0
Utilities Available Under Ground
Amenities Available Club House, Swimming Pool, Tennis Courts, Basketball Courts, Tot Lots/Playground, Jog/Walk Path
Water Access N
View Trees/Woods
Accessibility None
Porch Deck(s)
Attached Garage 2
Total Parking Spaces 4
Garage Y
Building
Story 2
Foundation Block
Sewer Public Sewer
Water Public
Architectural Style Contemporary
Level or Stories 2
Additional Building Above Grade, Below Grade
New Construction N
Schools
School District West Windsor-Plainsboro Regional
Others
Pets Allowed Y
HOA Fee Include Common Area Maintenance,Lawn Maintenance,Management,Snow Removal,Ext Bldg Maint,Trash
Senior Community No
Tax ID 18-00401-00473
Ownership Condominium
Acceptable Financing Cash, Contract
Listing Terms Cash, Contract
Financing Cash,Contract
Special Listing Condition Standard
Pets Allowed Cats OK, Dogs OK
Read Less Info
Want to know what your home might be worth? Contact us for a FREE valuation!

Our team is ready to help you sell your home for the highest possible price ASAP

Bought with Paula Ro • EXP Realty, LLC
"My job is to find and attract mastery-based agents to the office, protect the culture, and make sure everyone is happy! "
7466 New Ridge Road Ste 1, Hanover, MD, 21076, United States






