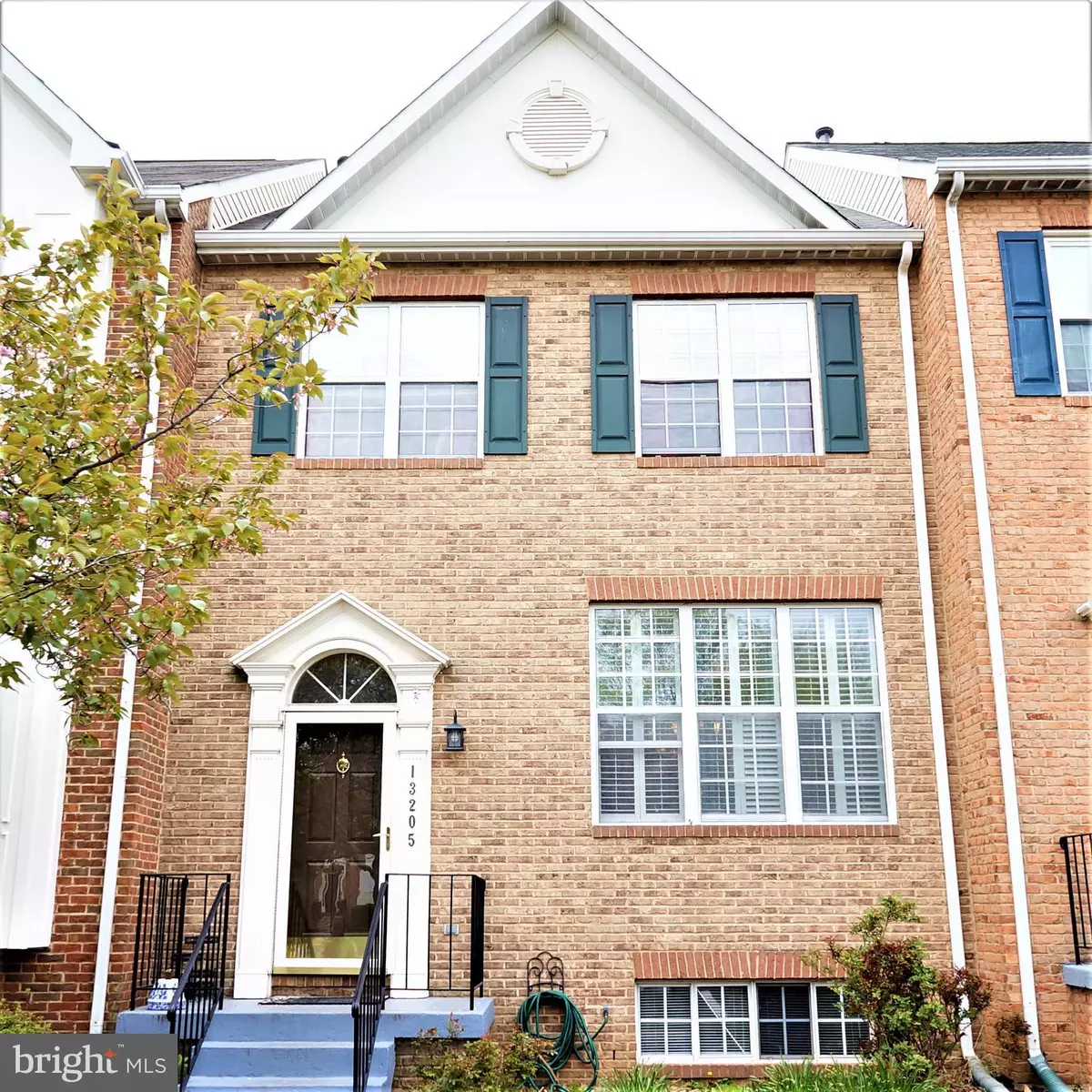$545,000
$525,000
3.8%For more information regarding the value of a property, please contact us for a free consultation.
4 Beds
4 Baths
1,905 SqFt
SOLD DATE : 06/21/2021
Key Details
Sold Price $545,000
Property Type Townhouse
Sub Type Interior Row/Townhouse
Listing Status Sold
Purchase Type For Sale
Square Footage 1,905 sqft
Price per Sqft $286
Subdivision Mcnair Farms Landbay
MLS Listing ID VAFX1197764
Sold Date 06/21/21
Style Colonial
Bedrooms 4
Full Baths 3
Half Baths 1
HOA Fees $88/qua
HOA Y/N Y
Abv Grd Liv Area 1,644
Originating Board BRIGHT
Year Built 1994
Annual Tax Amount $5,340
Tax Year 2020
Lot Size 1,562 Sqft
Acres 0.04
Property Description
Hardwood floors greet you at the front entry and flow through the entire Main Level. Awesome Living Room Conversation Area in the front with Tall Windows allows you to easily watch over activities in the front yard * Passing the Stately Dining area you enter the Family Room boasting Warm Gas Fireplace and area above for TV * Gourmet Kitchen has Granite Counters, all Stainless Steel Appliances, Tall Cabinets and Custom Designed Backsplash * Large Deck off Kitchen opens up to Huge Common Area between townhomes * Top Level has 3 spacious bedrooms & 2 Full Bathrooms * Lower Level has Enormous Recreations Room + 3rd Full Bathroom + 4th Amazing Guest Bedroom * Bright & Clean & Well Maintained * You are also less than a mile to the Herndon-Monroe Silverline Metro Rail Station as well as multiple bus stops *Minutes away from all major commuter routes VA 28, VA 267* Dulles Airport is less than 5 miles away * Walking distance to Clocktower Shopping Center with great Dining, Gyms, groceries, and shopping options. 2 reserved parking spots right in front, plenty of guest parking, access to pool, tot lot, tennis court, basketball court*All this can be yours!
Location
State VA
County Fairfax
Zoning 316
Rooms
Other Rooms Living Room, Dining Room, Primary Bedroom, Bedroom 2, Bedroom 3, Bedroom 4, Kitchen, Family Room, Recreation Room, Primary Bathroom
Basement Full
Interior
Interior Features Ceiling Fan(s), Combination Dining/Living
Hot Water Natural Gas
Heating Forced Air
Cooling Central A/C
Flooring Carpet, Hardwood
Fireplaces Number 1
Fireplaces Type Gas/Propane
Equipment Built-In Microwave, Dishwasher, Disposal, Dryer, Exhaust Fan, Oven - Single, Oven/Range - Electric, Refrigerator, Stainless Steel Appliances, Stove, Washer, Water Heater
Fireplace Y
Appliance Built-In Microwave, Dishwasher, Disposal, Dryer, Exhaust Fan, Oven - Single, Oven/Range - Electric, Refrigerator, Stainless Steel Appliances, Stove, Washer, Water Heater
Heat Source Natural Gas
Exterior
Exterior Feature Deck(s)
Garage Spaces 2.0
Parking On Site 2
Utilities Available Cable TV, Multiple Phone Lines, Natural Gas Available, Sewer Available, Water Available
Amenities Available Common Grounds, Jog/Walk Path, Pool - Outdoor, Reserved/Assigned Parking, Swimming Pool, Tennis Courts, Tot Lots/Playground
Water Access N
Roof Type Asphalt
Accessibility None
Porch Deck(s)
Total Parking Spaces 2
Garage N
Building
Story 3
Sewer Public Sewer
Water Public
Architectural Style Colonial
Level or Stories 3
Additional Building Above Grade, Below Grade
New Construction N
Schools
Elementary Schools Mcnair
Middle Schools Carson
High Schools Westfield
School District Fairfax County Public Schools
Others
HOA Fee Include Pool(s),Snow Removal,Common Area Maintenance,Reserve Funds,Trash
Senior Community No
Tax ID 0251 17 0097
Ownership Fee Simple
SqFt Source Assessor
Security Features Main Entrance Lock,Smoke Detector
Acceptable Financing Cash, Conventional, FHA, VA
Listing Terms Cash, Conventional, FHA, VA
Financing Cash,Conventional,FHA,VA
Special Listing Condition Standard
Read Less Info
Want to know what your home might be worth? Contact us for a FREE valuation!

Our team is ready to help you sell your home for the highest possible price ASAP

Bought with Amelia Robinette • NoVa House and Home
"My job is to find and attract mastery-based agents to the office, protect the culture, and make sure everyone is happy! "
7466 New Ridge Road Ste 1, Hanover, MD, 21076, United States






