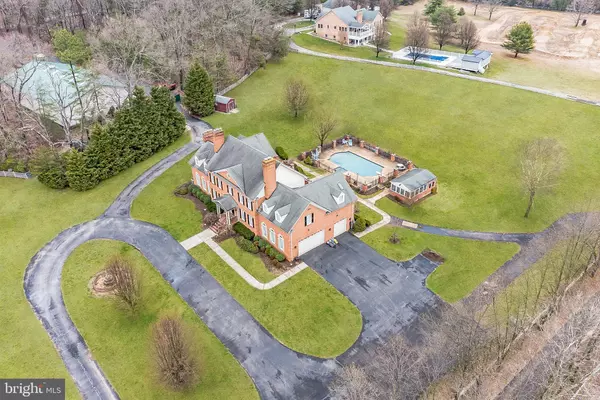$1,300,000
$1,450,000
10.3%For more information regarding the value of a property, please contact us for a free consultation.
4 Beds
5 Baths
6,765 SqFt
SOLD DATE : 04/30/2021
Key Details
Sold Price $1,300,000
Property Type Single Family Home
Sub Type Detached
Listing Status Sold
Purchase Type For Sale
Square Footage 6,765 sqft
Price per Sqft $192
Subdivision Millersville
MLS Listing ID MDAA463226
Sold Date 04/30/21
Style Georgian
Bedrooms 4
Full Baths 4
Half Baths 1
HOA Y/N N
Abv Grd Liv Area 4,832
Originating Board BRIGHT
Year Built 1998
Annual Tax Amount $11,516
Tax Year 2020
Lot Size 10.220 Acres
Acres 10.22
Property Description
This beautiful estate home sits on over 10 acres and boasts over 7,000 square feet of living space and its own baseball field! Entering this home through the front door you will step into the grand entry foyer with beautiful marble flooring. To your left is a formal living room, and to your right is a formal dining room, both with hardwood flooring, double crown & chair rail moldings and both include their own gas fireplace! Moving down the hall you will find the gourmet kitchen ahead. The kitchen boasts Granite countertops, ceramic tile flooring, plenty of wood cabinet space, an oversized center island with a gas cooktop & ice maker, as well as a breakfast bar! There is also a built-in desk, dual wall ovens and a SubZero refrigerator! Adjacent to the kitchen is the large breakfast or dining area with access to the rear patio. Stepping down into the family room you will find a brick wall fireplace, dual ceiling fans, recessed lighting, crown molding and great hardwood floors! Through the double French doors you will enter the sunroom, which can also be used for a private office as well! Making your way back through the kitchen and down the hall, you will see the convenient powder room, a laundry room with built-in storage shelves & a front-loading washer/dryer set, as well as access to the garage. Making your way upstairs and around to your left you will find the expansive primary bedroom suite! This bedroom includes a double-sided gas fireplace, wall-to-wall carpet and a ceiling fan. You will also find the separate dressing area with a built-in vanity, a walk-in closet, a bonus sitting room or den, as well as the lavish private bathroom! Down the hall are three additional bedrooms, including the spacious 2nd bedroom at the end of the hall with dual skylights and its own private bathroom! The finished basement of this home offers an enormous recreation room, a private theater/media room, another full bathroom, a gym/exercise room and more! The exterior of this home also features an in-ground swimming pool w/hot tub, a separate pool house with bathroom area, and a 6,000 sq. ft. Butler Clear Span Building that has multiple uses, such as a sports fitness barn, or a barn for equestrian uses, livestock or farming! This home is just a short drive to NSA, Fort Meade and the Odenton MARC Station. It is also located near all major roadways, plus plenty of shopping, restaurants & entertainment!
Location
State MD
County Anne Arundel
Zoning RLD
Rooms
Other Rooms Living Room, Dining Room, Primary Bedroom, Sitting Room, Bedroom 2, Bedroom 3, Bedroom 4, Kitchen, Family Room, Basement, Foyer, Breakfast Room, Sun/Florida Room, Exercise Room, Laundry, Recreation Room, Utility Room, Media Room, Primary Bathroom
Basement Fully Finished, Rear Entrance, Sump Pump, Walkout Stairs
Interior
Interior Features Attic, Breakfast Area, Carpet, Ceiling Fan(s), Chair Railings, Crown Moldings, Family Room Off Kitchen, Formal/Separate Dining Room, Kitchen - Island, Kitchen - Gourmet, Primary Bath(s), Recessed Lighting, Skylight(s), Soaking Tub, Stall Shower, Tub Shower, Upgraded Countertops, Walk-in Closet(s), Water Treat System, WhirlPool/HotTub, Window Treatments, Wood Floors, Other
Hot Water Tankless
Heating Energy Star Heating System, Programmable Thermostat, Zoned
Cooling Central A/C, Ceiling Fan(s), Zoned, Energy Star Cooling System
Flooring Carpet, Ceramic Tile, Hardwood
Fireplaces Number 4
Fireplaces Type Gas/Propane, Mantel(s), Brick, Double Sided
Equipment Cooktop, Dishwasher, Dryer - Front Loading, Exhaust Fan, Icemaker, Humidifier, Oven - Double, Oven - Wall, Refrigerator, Washer - Front Loading, Water Heater - Tankless
Furnishings No
Fireplace Y
Appliance Cooktop, Dishwasher, Dryer - Front Loading, Exhaust Fan, Icemaker, Humidifier, Oven - Double, Oven - Wall, Refrigerator, Washer - Front Loading, Water Heater - Tankless
Heat Source Natural Gas, Electric
Laundry Main Floor, Dryer In Unit, Washer In Unit
Exterior
Exterior Feature Patio(s)
Parking Features Garage Door Opener, Garage - Side Entry
Garage Spaces 3.0
Pool Fenced, In Ground, Heated, Pool/Spa Combo
Water Access N
Roof Type Asphalt
Accessibility None
Porch Patio(s)
Attached Garage 3
Total Parking Spaces 3
Garage Y
Building
Lot Description Front Yard, No Thru Street, Rear Yard, SideYard(s)
Story 3
Sewer Community Septic Tank, Private Septic Tank
Water Well
Architectural Style Georgian
Level or Stories 3
Additional Building Above Grade, Below Grade
Structure Type 9'+ Ceilings
New Construction N
Schools
Elementary Schools Millersville
Middle Schools Old Mill Middle School South
High Schools Old Mill
School District Anne Arundel County Public Schools
Others
Pets Allowed Y
Senior Community No
Tax ID 020400090028970
Ownership Fee Simple
SqFt Source Assessor
Security Features Electric Alarm
Acceptable Financing Cash, Conventional, FHA, VA
Listing Terms Cash, Conventional, FHA, VA
Financing Cash,Conventional,FHA,VA
Special Listing Condition Standard
Pets Allowed No Pet Restrictions
Read Less Info
Want to know what your home might be worth? Contact us for a FREE valuation!

Our team is ready to help you sell your home for the highest possible price ASAP

Bought with Jennifer H Bonk • Keller Williams Flagship of Maryland
"My job is to find and attract mastery-based agents to the office, protect the culture, and make sure everyone is happy! "
7466 New Ridge Road Ste 1, Hanover, MD, 21076, United States






