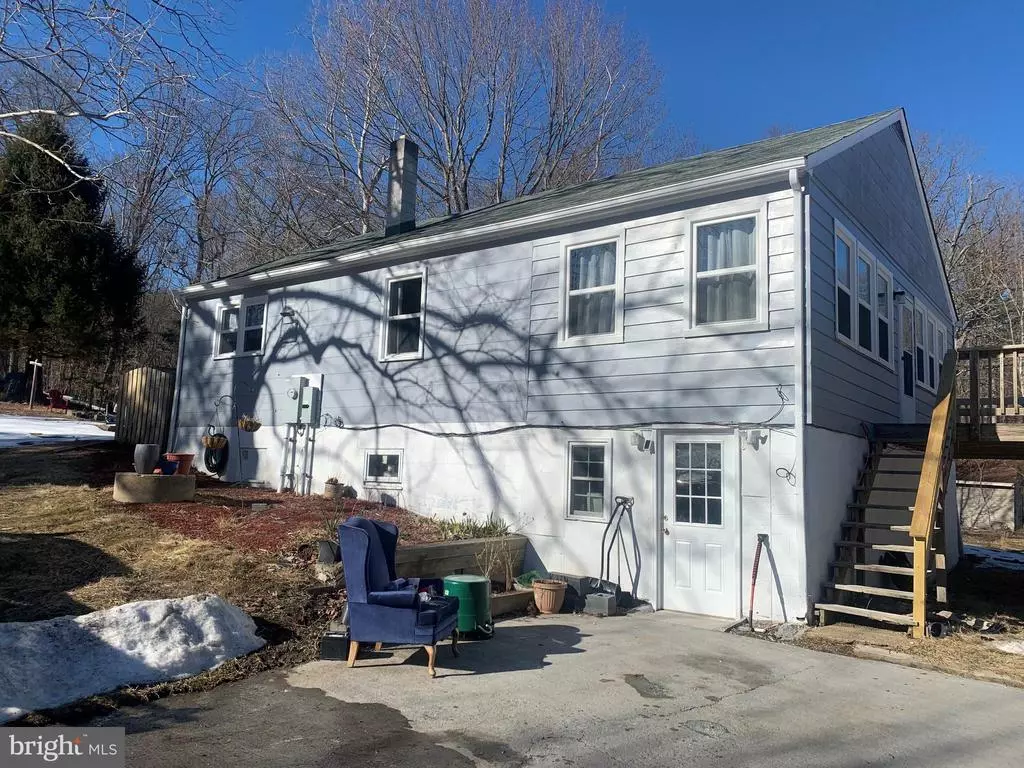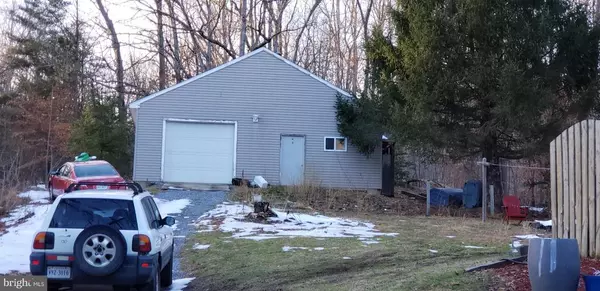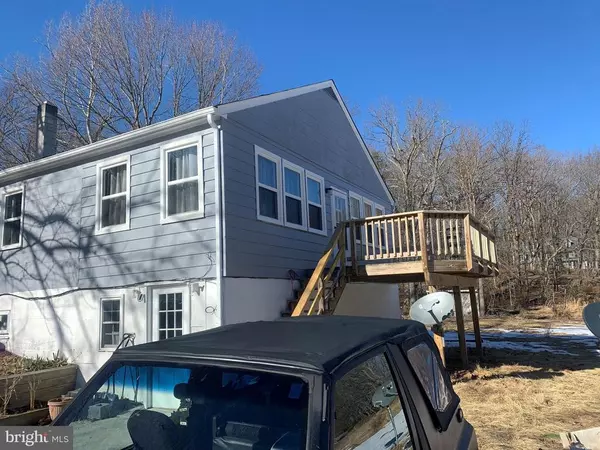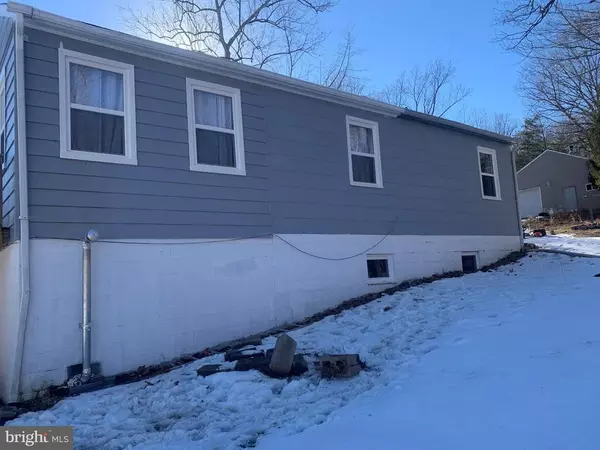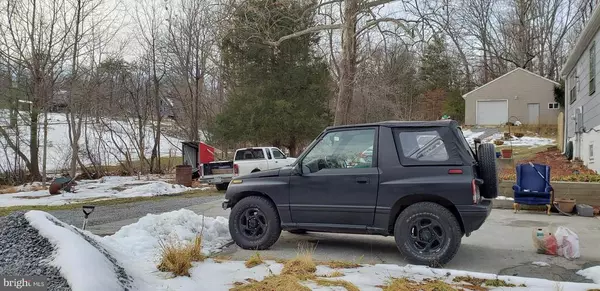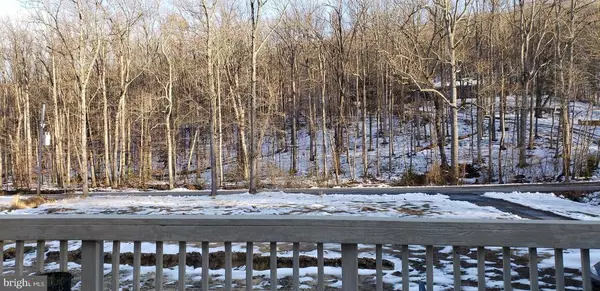$300,000
$330,000
9.1%For more information regarding the value of a property, please contact us for a free consultation.
4 Beds
2 Baths
2,740 SqFt
SOLD DATE : 06/18/2021
Key Details
Sold Price $300,000
Property Type Single Family Home
Sub Type Detached
Listing Status Sold
Purchase Type For Sale
Square Footage 2,740 sqft
Price per Sqft $109
Subdivision None Available
MLS Listing ID VACL112180
Sold Date 06/18/21
Style Traditional
Bedrooms 4
Full Baths 2
HOA Y/N N
Abv Grd Liv Area 1,440
Originating Board BRIGHT
Year Built 1961
Annual Tax Amount $1,219
Tax Year 2021
Lot Size 2.500 Acres
Acres 2.5
Property Description
Big lot about 2.50 ACRES. BIG DETACH GARAGE and Work Shop. Buyers must go see inside to feel the house is big. The main house front and back entrance 2 Bedrooms, 1 Big Office-study room, Big Family room, Dining room, Kitchen. Pantry, 2 Full Bath, Entire house is hardwood floor. Basement or First floor big family room, Big DEN room, Big Storage- Laundry-Utility room and Full bath. NEW ALTERNATIVE SEPTIC SYSTEM, NEW HEATING AND AIR CONDITION SYSTEM, New Windows, New Flooring, New Fresh Paint inside and outside, New Kitchen, New Driveway, New Full Bath in the Basement, Deck/Balcony to Living Room. DETACH GARAGE with long driver way can park can park many cars and you can build your big office inside the big detach garage. Sheds and Livestock sheds. enjoy countryside lifestyle, Bring your Boat & RV go enjoy the Shenandoah River water view. Private Well and Septic System. Big Front Yard, Side Yard, Back Yard waiting you to growth vegetables, fruits trees, farming. House is in good condition. Seller will not going to repair any items. Home Inspection and Any kind of Inspection is for buyer's information and is buyer's responsibility. The Septic system is for 2 bedroom. Well water very clear. enjoy the Small creek water view. Behind the detach garage is my neighbor lot with a lot of trees Seller is a Broker/Realtor.
Location
State VA
County Clarke
Zoning FOC
Rooms
Other Rooms Living Room, Dining Room, Bedroom 2, Kitchen, Family Room, Den, Basement, Bedroom 1, Laundry, Recreation Room, Storage Room, Utility Room, Bathroom 1, Bathroom 2, Attic, Bonus Room, Full Bath
Basement Daylight, Full, Front Entrance, Fully Finished, Heated, Improved, Interior Access, Sump Pump, Windows, Workshop, Walkout Level
Main Level Bedrooms 2
Interior
Interior Features Attic, Ceiling Fan(s), Combination Dining/Living, Dining Area, Entry Level Bedroom, Floor Plan - Open, Kitchen - Country, Pantry, Recessed Lighting, Store/Office, Window Treatments, Wood Floors, Wood Stove, Other, Upgraded Countertops
Hot Water 60+ Gallon Tank, Electric
Cooling Central A/C, Ceiling Fan(s), Geothermal, Heat Pump(s)
Flooring Ceramic Tile, Hardwood, Laminated, Tile/Brick, Wood
Fireplaces Number 2
Fireplaces Type Free Standing
Equipment Built-In Microwave, Dryer, Exhaust Fan, Oven/Range - Electric, Oven - Self Cleaning, Refrigerator, Stove, Washer
Furnishings No
Fireplace Y
Window Features Screens,Storm,Double Hung,Double Pane,Insulated,Low-E
Appliance Built-In Microwave, Dryer, Exhaust Fan, Oven/Range - Electric, Oven - Self Cleaning, Refrigerator, Stove, Washer
Heat Source Electric
Laundry Dryer In Unit, Washer In Unit, Basement
Exterior
Exterior Feature Balcony, Deck(s), Patio(s)
Parking Features Oversized, Garage - Rear Entry, Additional Storage Area
Garage Spaces 30.0
Utilities Available Cable TV Available, Water Available, Phone Available, Electric Available
Water Access N
View Garden/Lawn, Trees/Woods, Courtyard
Roof Type Asphalt
Street Surface Access - Above Grade,Paved,Stone
Accessibility 32\"+ wide Doors
Porch Balcony, Deck(s), Patio(s)
Road Frontage Public
Total Parking Spaces 30
Garage Y
Building
Lot Description Backs to Trees, Cleared, Corner, Landscaping, Level, Front Yard, Open, Private, Rear Yard, SideYard(s), Rural
Story 2
Foundation Block, Wood
Sewer On Site Septic, Septic Exists, Gravity Sept Fld, Holding Tank
Water Well
Architectural Style Traditional
Level or Stories 2
Additional Building Above Grade, Below Grade
Structure Type Dry Wall,Block Walls
New Construction N
Schools
Elementary Schools Call School Board
Middle Schools Call School Board
High Schools Clarke County
School District Clarke County Public Schools
Others
Pets Allowed Y
Senior Community No
Tax ID 25--A-32
Ownership Fee Simple
SqFt Source Estimated
Security Features Smoke Detector,Carbon Monoxide Detector(s)
Acceptable Financing Conventional, FHA, Cash, USDA, VA, Bank Portfolio
Horse Property Y
Horse Feature Horses Allowed
Listing Terms Conventional, FHA, Cash, USDA, VA, Bank Portfolio
Financing Conventional,FHA,Cash,USDA,VA,Bank Portfolio
Special Listing Condition Standard
Pets Allowed No Pet Restrictions
Read Less Info
Want to know what your home might be worth? Contact us for a FREE valuation!

Our team is ready to help you sell your home for the highest possible price ASAP

Bought with Kim L Rosewall • Money Realty LLC
"My job is to find and attract mastery-based agents to the office, protect the culture, and make sure everyone is happy! "
7466 New Ridge Road Ste 1, Hanover, MD, 21076, United States

