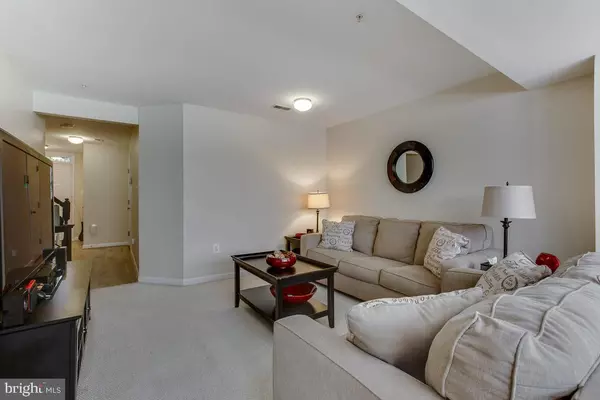$380,000
$380,000
For more information regarding the value of a property, please contact us for a free consultation.
3 Beds
4 Baths
1,600 SqFt
SOLD DATE : 11/30/2020
Key Details
Sold Price $380,000
Property Type Townhouse
Sub Type Interior Row/Townhouse
Listing Status Sold
Purchase Type For Sale
Square Footage 1,600 sqft
Price per Sqft $237
Subdivision Woodview Village West
MLS Listing ID MDPG583048
Sold Date 11/30/20
Style Traditional
Bedrooms 3
Full Baths 2
Half Baths 2
HOA Fees $90/mo
HOA Y/N Y
Abv Grd Liv Area 1,600
Originating Board BRIGHT
Year Built 2000
Annual Tax Amount $5,603
Tax Year 2019
Lot Size 1,620 Sqft
Acres 0.04
Property Description
Meticulously maintained brick 3 level 3Br 2 full bath and 2 half bath brick townhome nestled in the beautiful and serene Woodview Community. Over 2400 sq ft. Entry level features rec room, laundry room, gym area powder room and walk out access to back yard. 2nd level features expansive kitchen with beautiful espresso cabinetry, granite countertops with a double sink, lovely island with breakfast bar, stainless steel appliances including a gas stove, refrigerator, microwave, and dishwasher. Great table and dining room area space will allow you to enjoy those special meals. As a bonus there is a huge morning room right off the kitchen with multiple large windows that allow the natural light to flow in the home. . Use it as additional family space, office, entertainment area or however you like. A wide and 2 story tall open staircase with plant shelves leads you up to the 3rd level where you will find an Oversized Owner's suite with separate sitting room area, walk-in closet and private bath with double vanities, soaking tub and separate shower. 2 additional good-sized bedrooms give you many expansion options. Hall bath with tub and shower and linen closet. A one car garage with extra storage complete this home. Plenty of additional parking in the community make it easy for guests. Close to Beltway and routes 193, 202, 214. 5 Minutes to Largo Metro station and the new University of Maryland Capital Region Medical Center. 3 Minutes to Woodmore Town Center with shopping, dining and entertainment options. Swim, Tennis, walking trails tot lots, and more. This community has it all.... Hurry as this home will not last. OPEN HOUSE - Sat. October 10 1:00 pm - 5:00 pm. & OPEN HOUSE Sun. 1:00pm-3:00pm
Location
State MD
County Prince Georges
Zoning RM
Rooms
Other Rooms Bedroom 2, Bedroom 3, Kitchen, Family Room, Bedroom 1, Sun/Florida Room, Laundry, Recreation Room, Bathroom 1, Bathroom 2
Basement Other
Interior
Hot Water 60+ Gallon Tank
Heating Central
Cooling Central A/C
Heat Source Natural Gas
Exterior
Parking Features Garage - Front Entry, Built In, Garage Door Opener, Inside Access
Garage Spaces 1.0
Water Access N
Accessibility None
Attached Garage 1
Total Parking Spaces 1
Garage Y
Building
Story 3
Sewer Public Sewer
Water Public
Architectural Style Traditional
Level or Stories 3
Additional Building Above Grade, Below Grade
New Construction N
Schools
School District Prince George'S County Public Schools
Others
Senior Community No
Tax ID 17133202355
Ownership Fee Simple
SqFt Source Assessor
Special Listing Condition Standard
Read Less Info
Want to know what your home might be worth? Contact us for a FREE valuation!

Our team is ready to help you sell your home for the highest possible price ASAP

Bought with Anthony D Law • Trademark Realty, Inc
"My job is to find and attract mastery-based agents to the office, protect the culture, and make sure everyone is happy! "
7466 New Ridge Road Ste 1, Hanover, MD, 21076, United States






