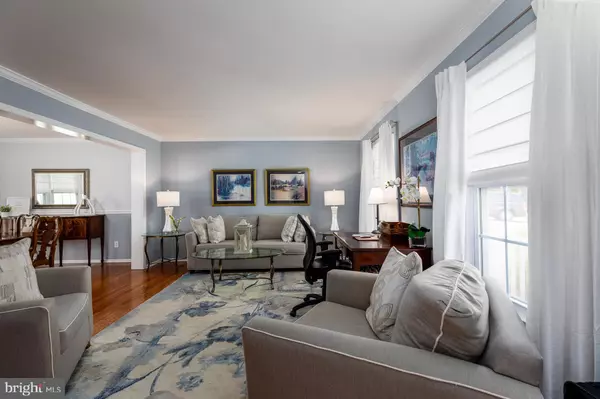$761,000
$700,000
8.7%For more information regarding the value of a property, please contact us for a free consultation.
4 Beds
4 Baths
0.53 Acres Lot
SOLD DATE : 06/10/2021
Key Details
Sold Price $761,000
Property Type Single Family Home
Sub Type Detached
Listing Status Sold
Purchase Type For Sale
Subdivision Charter Club
MLS Listing ID NJME309426
Sold Date 06/10/21
Style Colonial
Bedrooms 4
Full Baths 3
Half Baths 1
HOA Y/N N
Originating Board BRIGHT
Year Built 1985
Annual Tax Amount $14,584
Tax Year 2019
Lot Size 0.528 Acres
Acres 0.53
Lot Dimensions 0.00 x 0.00
Property Description
Beautifully renovated bathrooms and a fantastic first floor addition with guest bedroom and stunning full bath make this pristine Charter Club Colonial unlike any other offering. A front-to-back family room with a gas fireplace feels extra large thanks to a skylit peaked ceiling, sliders to a paver patio and an open view into the spotless, eat-in kitchen, where polished black granite gleams on cherry cabintery, as do up-to-date stainless steel appliances. Easy-care tile transitions to hardwood in the dining room and adjoining living room. Two of the homes biggest surprises lie beyond the pretty mud entry. First, a walk-in closet - more of a room actually - that stores anything and everything. Next, a private, airy bedroom suite that opens to the patio and a little veggie garden. Just like this suites stylish bathroom, the upper baths are also fresh and new with marble-topped vanities and an array of sleek, shiny tile. The main suite has a separate alcove, perfect for primping, and a walk in closet. Two more bedrooms are equipped with ceiling fans. This home actually has two main bedrooms, one upstairs and one downstairs. An absolutely fabulous move-in ready home and a must see. Even the finished basement is fresh and perfectly pleasant with two rooms that can be used as a TV room, private office or exercise room!
Location
State NJ
County Mercer
Area West Windsor Twp (21113)
Zoning R20
Rooms
Other Rooms Living Room, Dining Room, Bedroom 2, Bedroom 3, Bedroom 4, Kitchen, Family Room, Bedroom 1, Exercise Room, Laundry, Recreation Room, Utility Room, Full Bath, Half Bath
Basement Fully Finished
Main Level Bedrooms 1
Interior
Interior Features Attic, Breakfast Area, Built-Ins, Carpet, Ceiling Fan(s), Chair Railings, Crown Moldings, Entry Level Bedroom, Family Room Off Kitchen, Floor Plan - Open, Formal/Separate Dining Room, Kitchen - Eat-In, Kitchen - Gourmet, Kitchen - Island, Primary Bath(s), Recessed Lighting, Stall Shower, Tub Shower, Upgraded Countertops, Wood Floors, Window Treatments, Skylight(s)
Hot Water Natural Gas
Heating Forced Air
Cooling Central A/C
Fireplaces Number 1
Fireplaces Type Gas/Propane
Equipment Dishwasher, Dryer, Exhaust Fan, Oven - Self Cleaning, Oven/Range - Gas, Range Hood, Refrigerator, Stainless Steel Appliances, Washer, Water Heater
Fireplace Y
Appliance Dishwasher, Dryer, Exhaust Fan, Oven - Self Cleaning, Oven/Range - Gas, Range Hood, Refrigerator, Stainless Steel Appliances, Washer, Water Heater
Heat Source Natural Gas
Laundry Basement
Exterior
Exterior Feature Patio(s)
Parking Features Garage - Front Entry, Garage Door Opener, Inside Access
Garage Spaces 2.0
Water Access N
Accessibility None
Porch Patio(s)
Attached Garage 2
Total Parking Spaces 2
Garage Y
Building
Story 2
Sewer Public Sewer
Water Public
Architectural Style Colonial
Level or Stories 2
Additional Building Above Grade, Below Grade
New Construction N
Schools
Elementary Schools Dutch Neck
Middle Schools Grover Ms
High Schools High School South
School District West Windsor-Plainsboro Regional
Others
Senior Community No
Tax ID 13-00061-00097
Ownership Fee Simple
SqFt Source Assessor
Special Listing Condition Standard
Read Less Info
Want to know what your home might be worth? Contact us for a FREE valuation!

Our team is ready to help you sell your home for the highest possible price ASAP

Bought with Atreyee Dasgupta • Weichert Realtors-Princeton Junction
"My job is to find and attract mastery-based agents to the office, protect the culture, and make sure everyone is happy! "
7466 New Ridge Road Ste 1, Hanover, MD, 21076, United States






