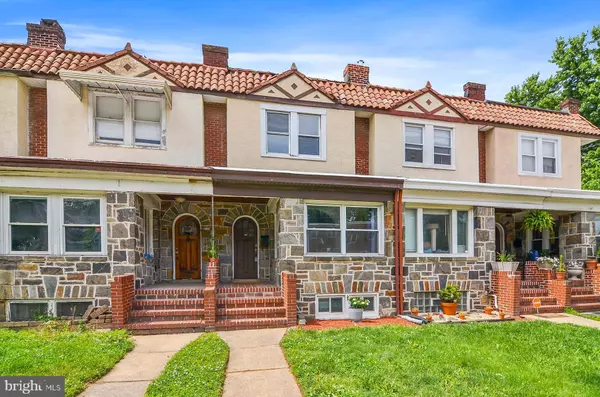$250,000
$250,000
For more information regarding the value of a property, please contact us for a free consultation.
4 Beds
3 Baths
1,984 SqFt
SOLD DATE : 08/01/2022
Key Details
Sold Price $250,000
Property Type Townhouse
Sub Type Interior Row/Townhouse
Listing Status Sold
Purchase Type For Sale
Square Footage 1,984 sqft
Price per Sqft $126
Subdivision Catonsville
MLS Listing ID MDBC2038632
Sold Date 08/01/22
Style Tudor
Bedrooms 4
Full Baths 2
Half Baths 1
HOA Y/N N
Abv Grd Liv Area 1,414
Originating Board BRIGHT
Year Built 1930
Annual Tax Amount $2,462
Tax Year 2022
Lot Size 1,455 Sqft
Acres 0.03
Property Description
Welcome to your renovated Tudor style townhome in a supreme Catonsville location. There is a perfect balance of modern updates with charming character starting at the front door. The main floor has a large dining area, living room and flex space perfect for a sunny home office. The spacious kitchen includes a pass through pantry for your coffee bar and additional storage across from the updated powder room. The upper level has three bedrooms and a full bathroom. The lower level has an additional living room that has been used as a home gym, your third full bathroom, a large fourth bedroom and the walkout to your parking pad in the rear. Additional updates you will enjoy: newer HVAC and water heater. From your front porch you are a 10 minute bike ride to Catonsville restaurants, shops, farmers market and Fridays on Frederick; a 5 min drive to the Halethorpe MARC and you can be in Downtown Baltimore in under 15 minutes. This home is the ideal space to kick off your Summer in 21228!
Location
State MD
County Baltimore
Zoning R
Rooms
Basement Fully Finished, Rear Entrance, Walkout Level
Interior
Interior Features Wood Floors, Carpet, Tub Shower, Built-Ins, Family Room Off Kitchen, Formal/Separate Dining Room, Kitchen - Gourmet, Upgraded Countertops
Hot Water Natural Gas
Heating Forced Air
Cooling Central A/C
Flooring Carpet, Ceramic Tile, Hardwood
Fireplaces Number 1
Equipment Built-In Microwave, Dishwasher, Oven/Range - Electric, Stainless Steel Appliances, Washer/Dryer Stacked, Refrigerator
Fireplace Y
Appliance Built-In Microwave, Dishwasher, Oven/Range - Electric, Stainless Steel Appliances, Washer/Dryer Stacked, Refrigerator
Heat Source Natural Gas
Laundry Dryer In Unit, Washer In Unit
Exterior
Exterior Feature Deck(s), Porch(es)
Garage Spaces 1.0
Water Access N
Accessibility Other
Porch Deck(s), Porch(es)
Total Parking Spaces 1
Garage N
Building
Story 3
Foundation Slab
Sewer Public Sewer
Water Public
Architectural Style Tudor
Level or Stories 3
Additional Building Above Grade, Below Grade
New Construction N
Schools
School District Baltimore County Public Schools
Others
Senior Community No
Tax ID 04010113550240
Ownership Fee Simple
SqFt Source Assessor
Security Features Security System
Special Listing Condition Standard
Read Less Info
Want to know what your home might be worth? Contact us for a FREE valuation!

Our team is ready to help you sell your home for the highest possible price ASAP

Bought with John C Kantorski Jr. • EXP Realty, LLC
"My job is to find and attract mastery-based agents to the office, protect the culture, and make sure everyone is happy! "
7466 New Ridge Road Ste 1, Hanover, MD, 21076, United States






