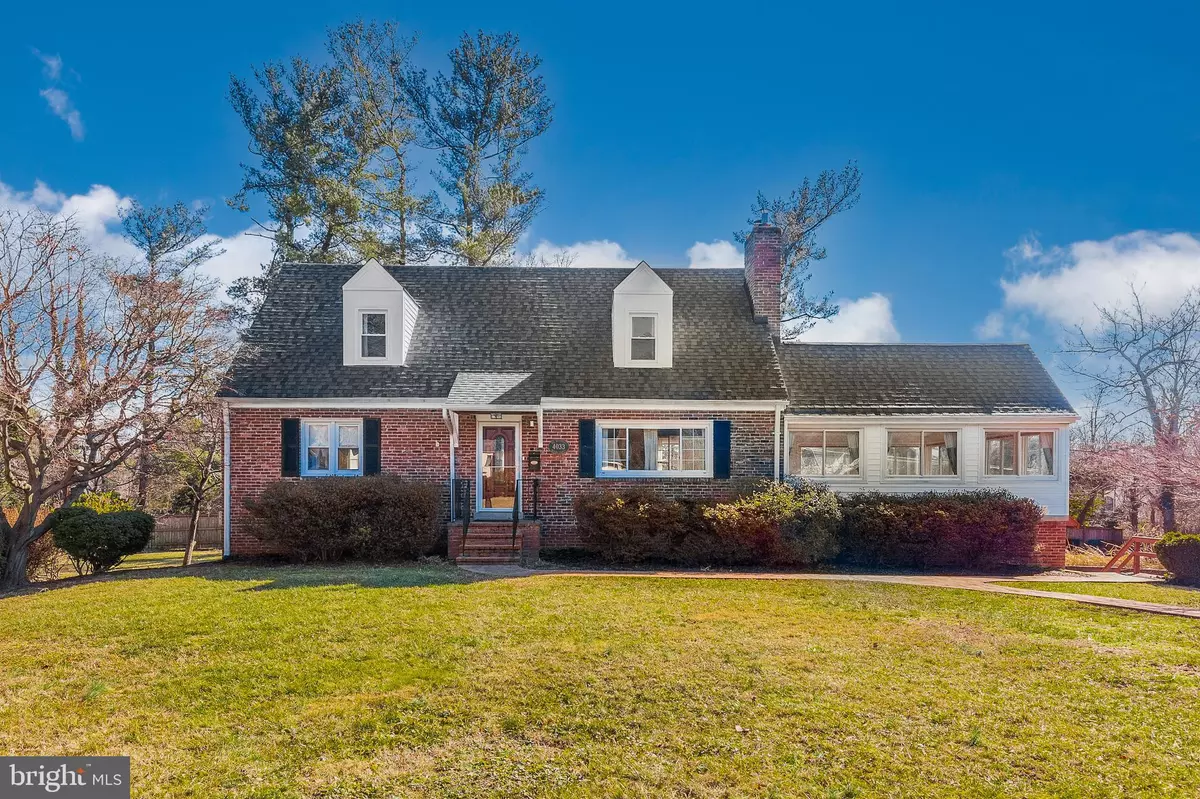$890,000
$899,000
1.0%For more information regarding the value of a property, please contact us for a free consultation.
5 Beds
4 Baths
2,944 SqFt
SOLD DATE : 03/10/2022
Key Details
Sold Price $890,000
Property Type Single Family Home
Sub Type Detached
Listing Status Sold
Purchase Type For Sale
Square Footage 2,944 sqft
Price per Sqft $302
Subdivision Englandboro
MLS Listing ID VAFX2047066
Sold Date 03/10/22
Style Cape Cod
Bedrooms 5
Full Baths 3
Half Baths 1
HOA Y/N N
Abv Grd Liv Area 2,320
Originating Board BRIGHT
Year Built 1954
Annual Tax Amount $7,776
Tax Year 2021
Lot Size 0.567 Acres
Acres 0.57
Property Description
Beautifully updated 3 level expanded cape cod home with 2 car side load garage. Enjoy the landscaping of this .57 acre lot with a variety of trees such as Japanese maple, weeping cherry and dogwoods. Perfect location in the Englandboro community with no HOA inside the Beltway & just a short drive from the Metro. This approximately 3,300 +/- sq. ft. home has 5 bedrooms & 3.5 bathrooms. The main level of the home offers an expansive HGTV-like family room with vaulted ceilings, exposed beams, decorative brick wall and ample natural light from the three walls of windows. Formal living room with wood burning fireplace & crown molding. Kitchen offers granite counters with peninsula, gas cooktop with hood, wall oven (as-is), refrigerator with ice maker, microwave and disposal. Breakfast area just off kitchen, perfect to enjoy your morning coffee or an evening beverage. Main level primary suite with walk-in closet & access via french doors to the updated deck. Updated primary bathroom with dual vanity, stall shower and jetted soaking tub. On the upper level of the home there are 4 additional bedrooms and an updated full bathroom. Secondary bedrooms have ample closet space. Walk-out lower level is partially finished with a sizeable rec room, a 3rd full bathroom, large storage area & laundry space with utility sink. Washer & dryer will convey. Radon system installed. Newer roof (Summer 2015). Deck updated in 2020 & stained/painted in 2021. Attic insulation Fall 2015. Items conveying as-is include: wall oven, 2nd fridge in basement and the Nest alarm system. Great access to the nearby shops of Barcroft Plaza. Trash & recycling included in property tax.
Location
State VA
County Fairfax
Zoning 120
Rooms
Other Rooms Living Room, Primary Bedroom, Bedroom 2, Bedroom 3, Bedroom 4, Bedroom 5, Kitchen, Family Room, Foyer, Breakfast Room, Laundry, Recreation Room, Utility Room, Bathroom 2, Bathroom 3, Primary Bathroom, Half Bath
Basement Outside Entrance, Interior Access, Partially Finished
Main Level Bedrooms 1
Interior
Interior Features Breakfast Area, Ceiling Fan(s), Crown Moldings, Entry Level Bedroom, Floor Plan - Open, Soaking Tub, Stall Shower, Upgraded Countertops, Wood Floors, Exposed Beams, Tub Shower, Walk-in Closet(s), Window Treatments
Hot Water Natural Gas
Heating Central, Baseboard - Hot Water
Cooling Central A/C, Ceiling Fan(s), Wall Unit
Flooring Hardwood, Tile/Brick
Fireplaces Number 1
Fireplaces Type Wood
Equipment Microwave, Cooktop, Range Hood, Dishwasher, Disposal, Oven - Wall, Refrigerator, Icemaker, Extra Refrigerator/Freezer, Dryer, Washer
Fireplace Y
Appliance Microwave, Cooktop, Range Hood, Dishwasher, Disposal, Oven - Wall, Refrigerator, Icemaker, Extra Refrigerator/Freezer, Dryer, Washer
Heat Source Natural Gas
Laundry Basement
Exterior
Exterior Feature Deck(s)
Parking Features Garage Door Opener, Garage - Side Entry
Garage Spaces 4.0
Fence Partially
Water Access N
Accessibility None
Porch Deck(s)
Attached Garage 2
Total Parking Spaces 4
Garage Y
Building
Lot Description Landscaping, Rear Yard
Story 3
Foundation Block
Sewer Public Sewer
Water Public
Architectural Style Cape Cod
Level or Stories 3
Additional Building Above Grade, Below Grade
New Construction N
Schools
Elementary Schools Columbia
Middle Schools Holmes
High Schools Annandale
School District Fairfax County Public Schools
Others
Senior Community No
Tax ID 0613 03 0020
Ownership Fee Simple
SqFt Source Assessor
Security Features Security System,Smoke Detector
Acceptable Financing Cash, FHA, Conventional, VA, Other
Listing Terms Cash, FHA, Conventional, VA, Other
Financing Cash,FHA,Conventional,VA,Other
Special Listing Condition Standard
Read Less Info
Want to know what your home might be worth? Contact us for a FREE valuation!

Our team is ready to help you sell your home for the highest possible price ASAP

Bought with Khaneisha Yvonne Pagan • KW Metro Center
"My job is to find and attract mastery-based agents to the office, protect the culture, and make sure everyone is happy! "
7466 New Ridge Road Ste 1, Hanover, MD, 21076, United States






