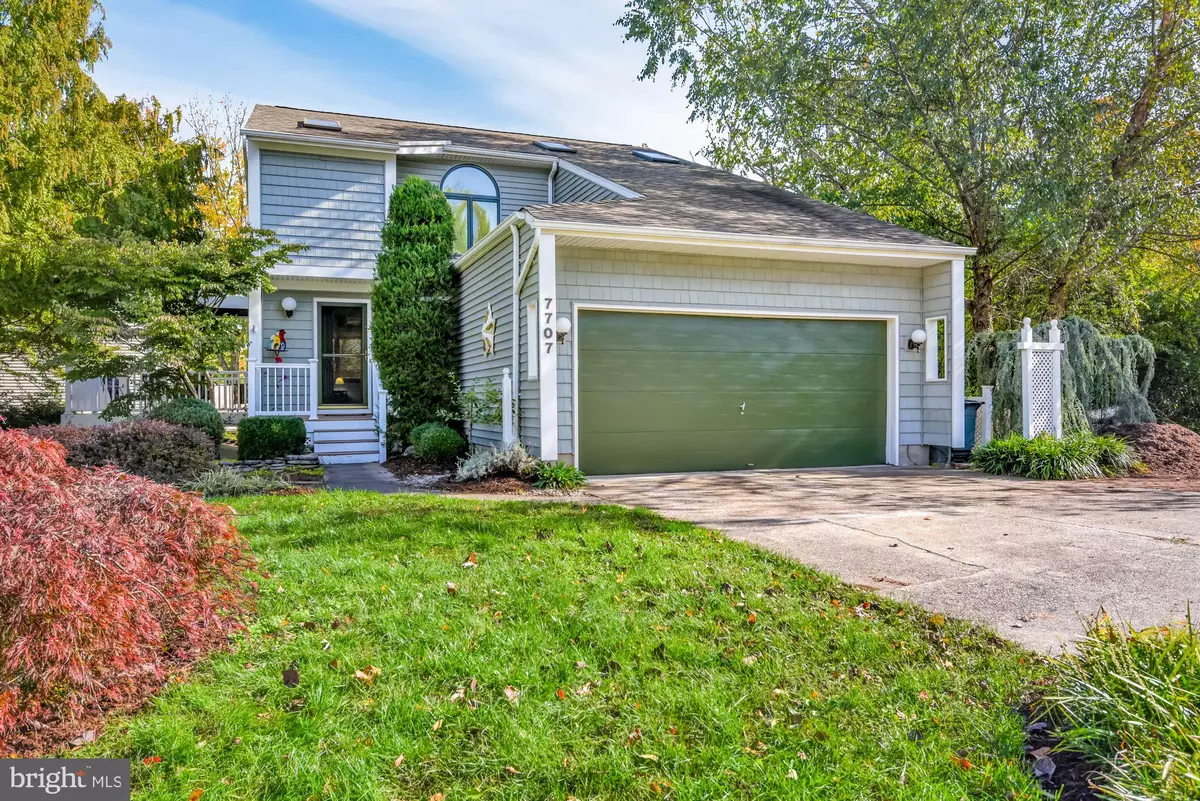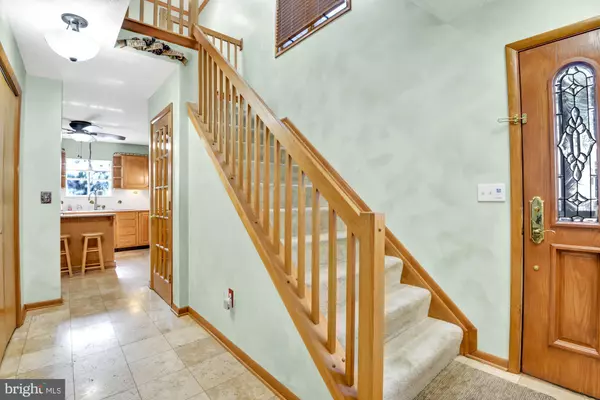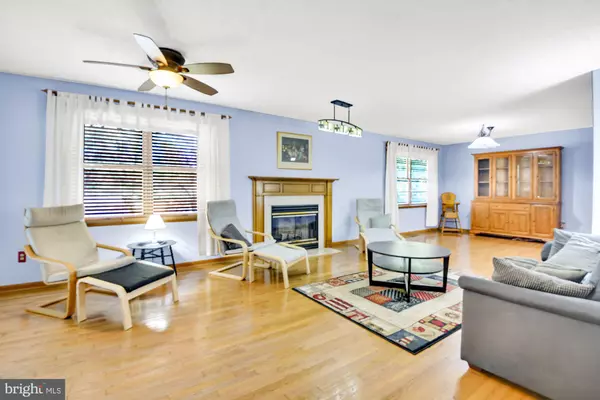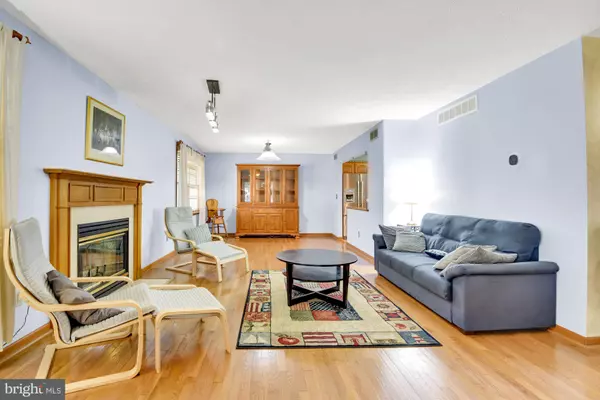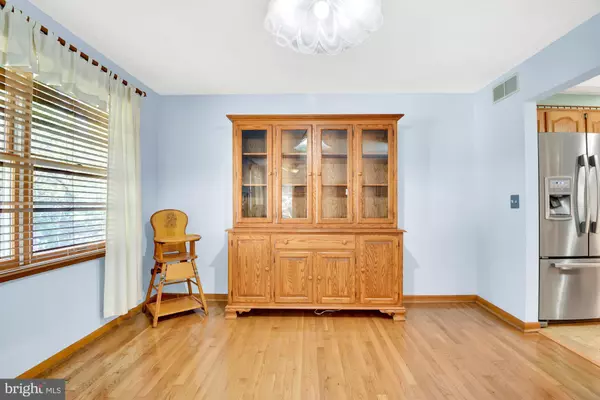$405,000
$400,000
1.3%For more information regarding the value of a property, please contact us for a free consultation.
2 Beds
4 Baths
2,442 SqFt
SOLD DATE : 01/20/2021
Key Details
Sold Price $405,000
Property Type Single Family Home
Sub Type Detached
Listing Status Sold
Purchase Type For Sale
Square Footage 2,442 sqft
Price per Sqft $165
Subdivision High Point
MLS Listing ID MDAA451752
Sold Date 01/20/21
Style Contemporary
Bedrooms 2
Full Baths 3
Half Baths 1
HOA Y/N N
Abv Grd Liv Area 1,636
Originating Board BRIGHT
Year Built 1992
Annual Tax Amount $3,501
Tax Year 2019
Lot Size 8,597 Sqft
Acres 0.2
Property Description
Beautiful well maintained contemporary home in the water privileged community of High Point located on a dead end street with a water view!! Just some of the features and upgrades include: Roof, upgraded vinyl/cedar impression siding and french doors only five years old, two fireplaces (one in the living room and one in the lower level family room), updated kitchen with solid surface countertops/island/stainless appliances and coffee bar, two master suites each with its own full bathroom and french doors to a balcony/deck, lower level family room with french doors to a private fenced rear yard with a brick patio, arbor/trellis and pond, large deck off of living room, hardwood and travertine floors, beautiful landscaping, two car garage, two whirlpool tubs, shed, plenty of parking, tons of storage/closets, many custom features such as built in bookshelves/closets/board and batten and crown molding, loft area with skylight on the upper level for office, lower level laundry room offers a small kitchenette, the list goes on and on. An additional bedroom could easily be framed in the finished basement. Voluntary HOA, community offers beach and boat ramp ($50 fee for ramp key). Easy commute to Baltimore/DC/Annapolis/BWI. Ready to go, you can be in by Christmas! Visit http://www.myhpia.org/ for more HOA information.
Location
State MD
County Anne Arundel
Zoning R5
Direction West
Rooms
Other Rooms Living Room, Dining Room, Bedroom 2, Kitchen, Family Room, Foyer, Bedroom 1, Laundry, Loft, Bathroom 1, Bathroom 2, Bathroom 3, Half Bath
Basement Other, Connecting Stairway, Daylight, Full, Fully Finished, Outside Entrance, Interior Access, Rear Entrance, Sump Pump, Walkout Level, Windows
Interior
Interior Features Attic, Built-Ins, Carpet, Ceiling Fan(s), Combination Dining/Living, Crown Moldings, Kitchen - Eat-In, Kitchen - Island, Pantry, Recessed Lighting, Skylight(s), Tub Shower, Upgraded Countertops, Wainscotting, WhirlPool/HotTub, Window Treatments, Wood Floors
Hot Water Electric
Heating Heat Pump(s)
Cooling Central A/C, Ceiling Fan(s), Heat Pump(s)
Flooring Carpet, Hardwood, Tile/Brick, Laminated
Fireplaces Number 2
Fireplaces Type Brick, Mantel(s)
Equipment Built-In Microwave, Cooktop, Dishwasher, Disposal, Dryer - Front Loading, Extra Refrigerator/Freezer, Icemaker, Oven - Wall, Range Hood, Refrigerator, Stainless Steel Appliances, Washer - Front Loading, Washer/Dryer Stacked, Water Heater
Fireplace Y
Window Features Screens,Skylights
Appliance Built-In Microwave, Cooktop, Dishwasher, Disposal, Dryer - Front Loading, Extra Refrigerator/Freezer, Icemaker, Oven - Wall, Range Hood, Refrigerator, Stainless Steel Appliances, Washer - Front Loading, Washer/Dryer Stacked, Water Heater
Heat Source Electric
Laundry Basement
Exterior
Exterior Feature Balconies- Multiple, Deck(s), Patio(s), Porch(es)
Parking Features Garage - Front Entry, Garage Door Opener, Inside Access
Garage Spaces 2.0
Fence Partially, Rear, Wood
Amenities Available Beach, Boat Ramp
Water Access Y
Water Access Desc Private Access,Swimming Allowed,Boat - Powered,Canoe/Kayak
Roof Type Architectural Shingle
Accessibility None
Porch Balconies- Multiple, Deck(s), Patio(s), Porch(es)
Attached Garage 2
Total Parking Spaces 2
Garage Y
Building
Lot Description Cul-de-sac, Front Yard, Landscaping, No Thru Street, Pond, Rear Yard
Story 3
Sewer Public Sewer
Water Public
Architectural Style Contemporary
Level or Stories 3
Additional Building Above Grade, Below Grade
Structure Type Dry Wall,2 Story Ceilings,Masonry
New Construction N
Schools
Elementary Schools High Point
Middle Schools George Fox
High Schools Northeast
School District Anne Arundel County Public Schools
Others
Senior Community No
Tax ID 020338803641530
Ownership Fee Simple
SqFt Source Assessor
Security Features Smoke Detector
Acceptable Financing Cash, Conventional, FHA, VA
Listing Terms Cash, Conventional, FHA, VA
Financing Cash,Conventional,FHA,VA
Special Listing Condition Standard
Read Less Info
Want to know what your home might be worth? Contact us for a FREE valuation!

Our team is ready to help you sell your home for the highest possible price ASAP

Bought with Christina J Palmer • Keller Williams Flagship of Maryland
"My job is to find and attract mastery-based agents to the office, protect the culture, and make sure everyone is happy! "
7466 New Ridge Road Ste 1, Hanover, MD, 21076, United States

