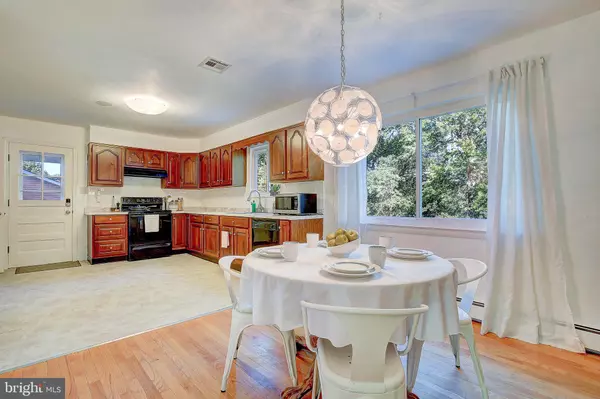$415,000
$405,000
2.5%For more information regarding the value of a property, please contact us for a free consultation.
5 Beds
3 Baths
2,975 SqFt
SOLD DATE : 11/17/2020
Key Details
Sold Price $415,000
Property Type Single Family Home
Sub Type Detached
Listing Status Sold
Purchase Type For Sale
Square Footage 2,975 sqft
Price per Sqft $139
Subdivision Highbridge Estates
MLS Listing ID MDPG584744
Sold Date 11/17/20
Style Cape Cod
Bedrooms 5
Full Baths 2
Half Baths 1
HOA Y/N N
Abv Grd Liv Area 1,785
Originating Board BRIGHT
Year Built 1964
Annual Tax Amount $4,421
Tax Year 2019
Lot Size 0.493 Acres
Acres 0.49
Property Description
Welcome home! This beautiful Cape Cod is full of charm. On the main level you will find traditional hardwood floors, a large kitchen with a separate dining area, and warm family room all anchored by a beautiful brick - wood burning fire place. The main level has two large bedrooms and a recently updated full bathroom. On the upper level, you will find the large owner's suite, and two other inviting bedrooms. The primary bathroom was updated in 2017. On the lower level you will find tons of space for entertaining in the large rec room with a custom built dry bar. There is also additional space that could be used for an office, a home gym or class room! The back yard is very large and well maintained. There is a gazebo perfect for entertaining and a workshop complete with electricity. Recent updates include: Kitchen countertops 2020, roof 2019, windows 2012/2018, boiler 2019 and bathrooms 2017. This home has been loved on and cared for.
Location
State MD
County Prince Georges
Zoning RR
Rooms
Other Rooms Living Room, Primary Bedroom, Bedroom 2, Bedroom 4, Kitchen, Bedroom 1, Recreation Room, Bathroom 1, Bathroom 2, Bathroom 3
Basement Fully Finished
Main Level Bedrooms 2
Interior
Interior Features Bar, Entry Level Bedroom, Wood Floors, Combination Kitchen/Dining
Hot Water Natural Gas
Heating Baseboard - Hot Water
Cooling Central A/C
Fireplaces Number 1
Fireplaces Type Brick, Wood
Equipment Dishwasher, Dryer, Stove, Range Hood, Washer, Water Heater
Fireplace Y
Window Features Double Hung
Appliance Dishwasher, Dryer, Stove, Range Hood, Washer, Water Heater
Heat Source Natural Gas
Laundry Basement
Exterior
Garage Spaces 4.0
Utilities Available Natural Gas Available
Water Access N
View Trees/Woods
Roof Type Architectural Shingle
Accessibility None
Total Parking Spaces 4
Garage N
Building
Story 3
Sewer Public Sewer
Water Public
Architectural Style Cape Cod
Level or Stories 3
Additional Building Above Grade, Below Grade
Structure Type Dry Wall
New Construction N
Schools
Elementary Schools High Bridge
Middle Schools Samuel Ogle
High Schools Bowie
School District Prince George'S County Public Schools
Others
Pets Allowed Y
Senior Community No
Tax ID 17141700178
Ownership Fee Simple
SqFt Source Assessor
Acceptable Financing Cash, Conventional, FHA, VA, Other
Listing Terms Cash, Conventional, FHA, VA, Other
Financing Cash,Conventional,FHA,VA,Other
Special Listing Condition Standard
Pets Allowed No Pet Restrictions
Read Less Info
Want to know what your home might be worth? Contact us for a FREE valuation!

Our team is ready to help you sell your home for the highest possible price ASAP

Bought with Marteina V. Scott • RE/MAX Realty Centre, Inc.
"My job is to find and attract mastery-based agents to the office, protect the culture, and make sure everyone is happy! "
7466 New Ridge Road Ste 1, Hanover, MD, 21076, United States






