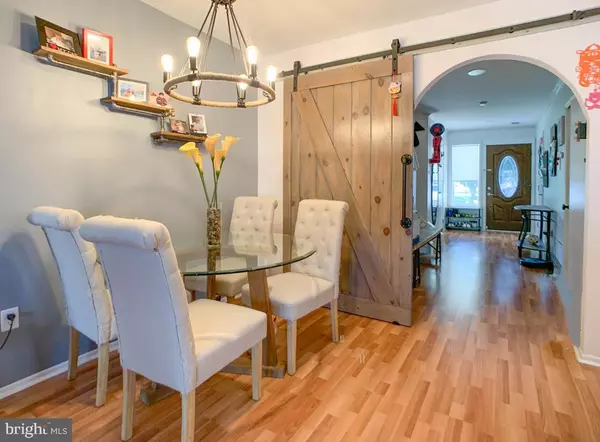$345,000
$345,000
For more information regarding the value of a property, please contact us for a free consultation.
3 Beds
3 Baths
1,600 SqFt
SOLD DATE : 08/18/2021
Key Details
Sold Price $345,000
Property Type Townhouse
Sub Type Interior Row/Townhouse
Listing Status Sold
Purchase Type For Sale
Square Footage 1,600 sqft
Price per Sqft $215
Subdivision Liberty Circle
MLS Listing ID PAPH2003940
Sold Date 08/18/21
Style Contemporary
Bedrooms 3
Full Baths 2
Half Baths 1
HOA Fees $35/mo
HOA Y/N Y
Abv Grd Liv Area 1,600
Originating Board BRIGHT
Year Built 1992
Annual Tax Amount $2,825
Tax Year 2021
Lot Size 2,546 Sqft
Acres 0.06
Lot Dimensions 19.00 x 134.00
Property Description
Well-maintained with many upgrades this Liberty Circle townhouse has 3 bedrooms, 2.5 baths & a garage. This bright home offers: laminate wood flooring throughout the first floor and carpeting throughout the second floor. The sleek kitchen offers an island withquartz countertops, cooktop stove, stainlesssteel refrigerator.The dining area has a custom sliding barn door. The dining are flow into the family room which has an accentstone wall, and an open floor plan. Wonderful naturallight comes from the large triple french doors that lead you to the backyard with a large wood deck with exterior lighting encaps. There is a shed for your storage needs and the yard is fully fenced for your privacy. Back in the home on the 2nd floor is an updatedhall bathroom with a convenient laundry area closet with LG Washer & Dryer. The MasterBedroom consists of a full remodeled Master's bath, sitting area & 2 closets with organizers inside. In addition there are 2 additional good-sized bedrooms. The attic has pull down stairs and is partially floored for added storage. The attached garage features epoxy coated flooring and lots of storage space. The home is convenient to 1-95, and is a short commute to Center City. Majority of the home has been updated since ownership, just unpack and move right in. Walking distance to Franklin Mills Shopping Mall, movie theaters, parks, restaurants, supermarkets & schools! Easy access to all major highways! Short distance to Philadelphia's International Airport, Center City & Penns Landing!
Location
State PA
County Philadelphia
Area 19154 (19154)
Zoning RSA4
Interior
Interior Features Combination Dining/Living, Floor Plan - Open, Kitchen - Island, Recessed Lighting, Upgraded Countertops
Hot Water Natural Gas
Heating Heat Pump - Gas BackUp
Cooling Central A/C
Flooring Laminated, Carpet
Equipment Disposal, Dryer, Oven - Self Cleaning, Range Hood, Refrigerator, Stainless Steel Appliances, Washer
Fireplace N
Appliance Disposal, Dryer, Oven - Self Cleaning, Range Hood, Refrigerator, Stainless Steel Appliances, Washer
Heat Source Natural Gas
Exterior
Parking Features Garage Door Opener, Garage - Front Entry
Garage Spaces 1.0
Fence Fully, Privacy, Wood
Utilities Available Cable TV Available, Natural Gas Available
Water Access N
Accessibility None
Attached Garage 1
Total Parking Spaces 1
Garage Y
Building
Story 2
Sewer No Septic System
Water Public
Architectural Style Contemporary
Level or Stories 2
Additional Building Above Grade, Below Grade
New Construction N
Schools
School District The School District Of Philadelphia
Others
Pets Allowed Y
HOA Fee Include Common Area Maintenance,Snow Removal,Trash
Senior Community No
Tax ID 662618059
Ownership Fee Simple
SqFt Source Assessor
Acceptable Financing Cash, Conventional, FHA, VA
Listing Terms Cash, Conventional, FHA, VA
Financing Cash,Conventional,FHA,VA
Special Listing Condition Standard
Pets Allowed No Pet Restrictions
Read Less Info
Want to know what your home might be worth? Contact us for a FREE valuation!

Our team is ready to help you sell your home for the highest possible price ASAP

Bought with Michael R. McCann • KW Philly
"My job is to find and attract mastery-based agents to the office, protect the culture, and make sure everyone is happy! "
7466 New Ridge Road Ste 1, Hanover, MD, 21076, United States






