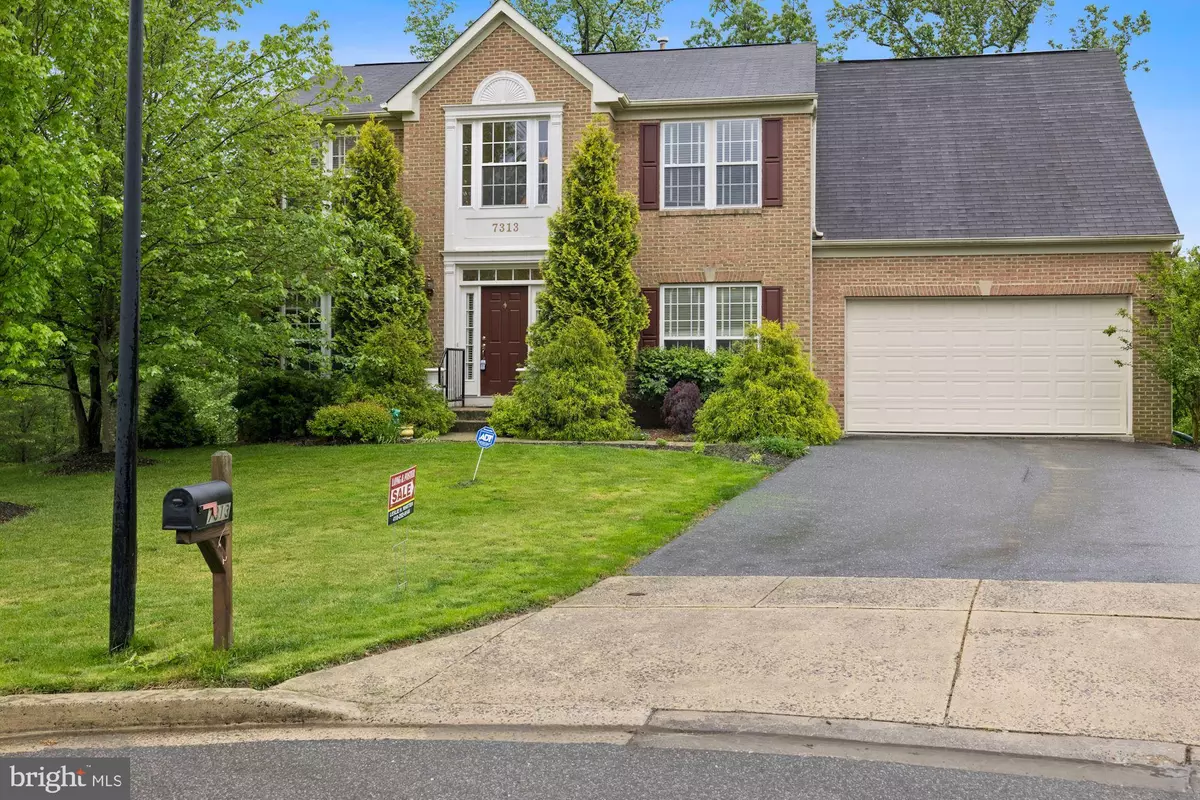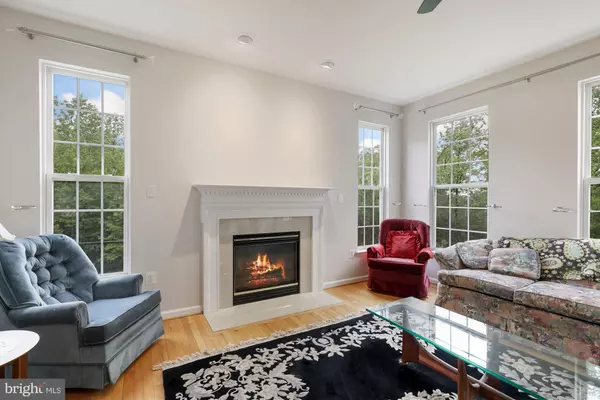$607,000
$589,900
2.9%For more information regarding the value of a property, please contact us for a free consultation.
5 Beds
4 Baths
3,782 SqFt
SOLD DATE : 06/28/2021
Key Details
Sold Price $607,000
Property Type Single Family Home
Sub Type Detached
Listing Status Sold
Purchase Type For Sale
Square Footage 3,782 sqft
Price per Sqft $160
Subdivision The Villages At Wellington
MLS Listing ID MDPG605640
Sold Date 06/28/21
Style Colonial
Bedrooms 5
Full Baths 3
Half Baths 1
HOA Fees $42/qua
HOA Y/N Y
Abv Grd Liv Area 2,588
Originating Board BRIGHT
Year Built 2002
Annual Tax Amount $7,642
Tax Year 2021
Lot Size 0.278 Acres
Acres 0.28
Property Description
Beautiful 3 Level Residence in the highly sought after Villages at Wellington offers plenty of space with 5 Bedrooms and 3.5 Baths. Bathed in Natural Light! Located at the end of a quiet Cul-de-Sac. Wonderfully Sunlit family room affords Magnificent Wooded Views. Stunning Gourmet kitchen has beautiful Granite countertops and stainless appliances, as well as a large Kitchen Island. Huge Owner's Suite has sizeable walk-in closets, and a large spacious bathroom with Soaking Tub. Roomy Main Level Den provides a useful place for an office/library. The Formal living room features a row of windows with wooded views and a beautiful Gas Fireplace. Basement features a Wet bar and handsome built-in electric fireplace. Solar panels will save energy costs and underground sprinklers will keep the lawn looking great. Community amenities include Swimming pool, Tennis court and walking trails. Convenient to Shopping and Transportation, walking distance to Laurel High. Come and see this wonderful property in person. It will not last! ***Professional Photos Coming Soon
Location
State MD
County Prince Georges
Zoning LAUR
Rooms
Other Rooms Den
Basement Fully Finished, Daylight, Full, Rear Entrance, Walkout Level, Windows
Interior
Interior Features Family Room Off Kitchen, Formal/Separate Dining Room, Kitchen - Gourmet, Kitchen - Island, Sprinkler System
Hot Water Natural Gas
Heating Forced Air
Cooling Central A/C
Fireplaces Number 1
Equipment Built-In Microwave, Dishwasher, Disposal, Icemaker, Refrigerator, Stainless Steel Appliances, Washer - Front Loading, Dryer - Front Loading, Stove
Fireplace Y
Appliance Built-In Microwave, Dishwasher, Disposal, Icemaker, Refrigerator, Stainless Steel Appliances, Washer - Front Loading, Dryer - Front Loading, Stove
Heat Source Natural Gas
Laundry Basement
Exterior
Parking Features Garage Door Opener
Garage Spaces 4.0
Water Access N
View Trees/Woods
Roof Type Composite
Accessibility None
Attached Garage 2
Total Parking Spaces 4
Garage Y
Building
Lot Description Backs to Trees
Story 2
Sewer Public Sewer
Water Public
Architectural Style Colonial
Level or Stories 2
Additional Building Above Grade, Below Grade
Structure Type 9'+ Ceilings
New Construction N
Schools
High Schools Laurel
School District Prince George'S County Public Schools
Others
Pets Allowed Y
Senior Community No
Tax ID 17103048642
Ownership Fee Simple
SqFt Source Assessor
Acceptable Financing Cash, Conventional, FHA
Listing Terms Cash, Conventional, FHA
Financing Cash,Conventional,FHA
Special Listing Condition Standard
Pets Allowed Breed Restrictions
Read Less Info
Want to know what your home might be worth? Contact us for a FREE valuation!

Our team is ready to help you sell your home for the highest possible price ASAP

Bought with Alpha B Wurie • Trademark Realty, Inc
"My job is to find and attract mastery-based agents to the office, protect the culture, and make sure everyone is happy! "
7466 New Ridge Road Ste 1, Hanover, MD, 21076, United States






