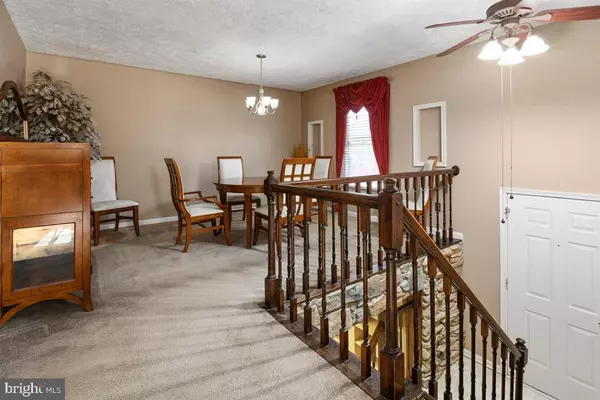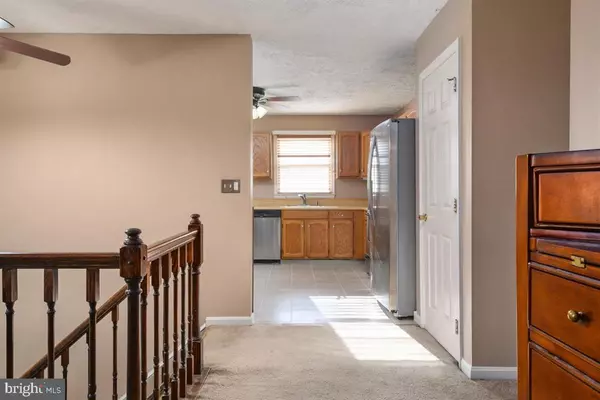$296,000
$299,900
1.3%For more information regarding the value of a property, please contact us for a free consultation.
4 Beds
2 Baths
1,542 SqFt
SOLD DATE : 02/28/2020
Key Details
Sold Price $296,000
Property Type Single Family Home
Sub Type Detached
Listing Status Sold
Purchase Type For Sale
Square Footage 1,542 sqft
Price per Sqft $191
Subdivision Green Haven
MLS Listing ID MDAA421528
Sold Date 02/28/20
Style Split Foyer
Bedrooms 4
Full Baths 2
HOA Y/N N
Abv Grd Liv Area 1,056
Originating Board BRIGHT
Year Built 1989
Annual Tax Amount $2,902
Tax Year 2019
Lot Size 5,250 Sqft
Acres 0.12
Property Description
PRICE IMPROVEMENT!!!...Ready for Immediate Settlement - 4 Bedroom 2 Full Bath Split Foyer Home in Pasadena. Vinyl and Stone Veneer Siding front with private driveway and lots of new landscaping. Large kitchen with stainless steel appliances, microwave/convection and new ceramic tile flooring and wainscoting. Lots of counter space. Separate dining room. Full bathroom on upper level. Security system installed. Digital thermostat. Master Bedroom with Master Bathroom. 2 additional Bedrooms on upper level. Attic with pull down stairs and flooring throughout for storage. Lower level with 4th Bedroom. Lots of built-ins and bookshelves. Berber carpet Family Room with pellet stove. Pellet stove is tied into the ventilation system and can heat the entire house. Rear yard access to covered patio. Fully fenced level backyard backs to trees with storage shed and new landscaping. Lower level laundry room. HVAC and hot water heater replaced within 4 years. Heat pump system has upgraded UV air purifier. Must See !! Welcome Home!!
Location
State MD
County Anne Arundel
Zoning R5
Rooms
Other Rooms Dining Room, Primary Bedroom, Bedroom 2, Bedroom 3, Bedroom 4, Kitchen, Family Room, Laundry, Attic, Primary Bathroom, Full Bath
Basement Fully Finished, Improved, Outside Entrance, Rear Entrance, Shelving, Walkout Level, Windows, Combination
Interior
Interior Features Attic, Built-Ins, Carpet, Ceiling Fan(s), Chair Railings, Dining Area, Formal/Separate Dining Room, Kitchen - Eat-In, Kitchen - Table Space, Primary Bath(s), Tub Shower, Wainscotting, Window Treatments, Wood Stove
Hot Water Electric
Heating Heat Pump(s), Programmable Thermostat
Cooling Ceiling Fan(s), Central A/C, Heat Pump(s), Programmable Thermostat, Air Purification System
Flooring Carpet, Ceramic Tile, Laminated, Vinyl
Fireplaces Number 1
Fireplaces Type Other
Equipment Built-In Microwave, Dishwasher, Disposal, Dryer - Electric, Humidifier, Icemaker, Oven/Range - Electric, Refrigerator, Stainless Steel Appliances, Washer, Water Heater
Fireplace Y
Appliance Built-In Microwave, Dishwasher, Disposal, Dryer - Electric, Humidifier, Icemaker, Oven/Range - Electric, Refrigerator, Stainless Steel Appliances, Washer, Water Heater
Heat Source Electric, Other
Laundry Lower Floor, Dryer In Unit, Has Laundry, Washer In Unit
Exterior
Exterior Feature Patio(s)
Water Access N
Accessibility None
Porch Patio(s)
Garage N
Building
Story 2
Sewer Public Sewer
Water Public
Architectural Style Split Foyer
Level or Stories 2
Additional Building Above Grade, Below Grade
New Construction N
Schools
School District Anne Arundel County Public Schools
Others
Senior Community No
Tax ID 020338890060053
Ownership Fee Simple
SqFt Source Estimated
Security Features Security System
Acceptable Financing FHA, Conventional, Cash, VA
Listing Terms FHA, Conventional, Cash, VA
Financing FHA,Conventional,Cash,VA
Special Listing Condition Standard
Read Less Info
Want to know what your home might be worth? Contact us for a FREE valuation!

Our team is ready to help you sell your home for the highest possible price ASAP

Bought with Janet L Armentrout • EXIT First Realty
"My job is to find and attract mastery-based agents to the office, protect the culture, and make sure everyone is happy! "
7466 New Ridge Road Ste 1, Hanover, MD, 21076, United States






