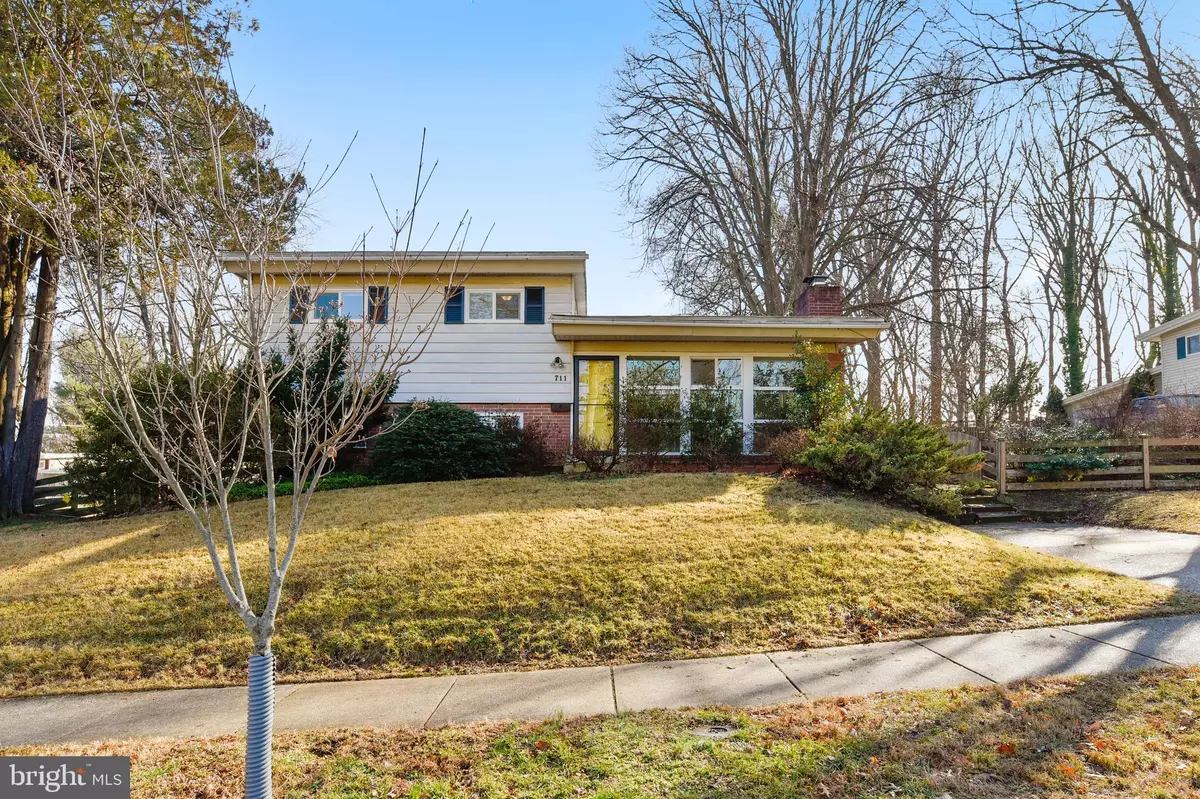$435,000
$435,000
For more information regarding the value of a property, please contact us for a free consultation.
4 Beds
2 Baths
1,204 SqFt
SOLD DATE : 02/26/2020
Key Details
Sold Price $435,000
Property Type Single Family Home
Sub Type Detached
Listing Status Sold
Purchase Type For Sale
Square Footage 1,204 sqft
Price per Sqft $361
Subdivision Twinbrook Forest
MLS Listing ID MDMC692550
Sold Date 02/26/20
Style Contemporary,Split Level
Bedrooms 4
Full Baths 2
HOA Y/N N
Abv Grd Liv Area 1,204
Originating Board BRIGHT
Year Built 1958
Annual Tax Amount $5,239
Tax Year 2018
Lot Size 8,839 Sqft
Acres 0.2
Property Description
OPEN HOUSE CANCELLED. UNDER CONTRACT. Don't miss out on this contemporary split-level home in Twinbrook Forest. A solid home that was built to last. Carefully maintained by owners. The entire home is flooded with sunshine from every angle at all times of the day. Every window in this home was replaced in Fall of 2019 at a value of $17,000. All windows are double-paned and energy efficient. The main level features a living room with floor to ceiling windows and a wood burning fireplace; a separate dining room with sliding doors to an outdoor patio; and an open kitchen with granite countertops. The upper level features 3 bedrooms and a spacious full bathroom. Both the upper and main levels have beautiful hardwood floors. The lower level is above ground, not a basement. The lower level features a family room, bedroom, and full bathroom. It also features a very large laundry room and storage space. The washer/dryer is large enough to wash blankets and other heavy loads. There is a walk-out exit to the yard from the lower level. A new electrical panel and water heater were both installed in 2012. This house is situated on a large fenced lot with a storage shed and backyard patio. Very easy public transportation. Ride On bus just one block from front door, which takes you to Twinbrook Metro. Close to Montgomery County Offices and Rockville Town Center with movies, restaurants and shopping. Virtually Staged.
Location
State MD
County Montgomery
Zoning R60
Rooms
Basement Daylight, Full, Fully Finished, Heated, Outside Entrance, Windows, Interior Access, Side Entrance, Walkout Level
Interior
Interior Features Dining Area, Wood Floors, Kitchen - Island, Upgraded Countertops, Window Treatments
Hot Water Natural Gas
Heating Heat Pump(s)
Cooling Heat Pump(s), Central A/C
Flooring Hardwood
Fireplaces Number 1
Fireplaces Type Brick, Wood
Equipment Cooktop, Dishwasher, Disposal, Dryer, Dryer - Front Loading, Oven - Wall, Refrigerator, Washer - Front Loading, Washer/Dryer Stacked, Water Heater
Fireplace Y
Window Features Double Pane,Energy Efficient
Appliance Cooktop, Dishwasher, Disposal, Dryer, Dryer - Front Loading, Oven - Wall, Refrigerator, Washer - Front Loading, Washer/Dryer Stacked, Water Heater
Heat Source Natural Gas
Laundry Lower Floor
Exterior
Fence Wood
Water Access N
Accessibility None
Garage N
Building
Lot Description Corner, Front Yard, SideYard(s)
Story 3+
Sewer Public Sewer
Water Public
Architectural Style Contemporary, Split Level
Level or Stories 3+
Additional Building Above Grade, Below Grade
New Construction N
Schools
Elementary Schools Meadow Hall
Middle Schools Earle B. Wood
High Schools Rockville
School District Montgomery County Public Schools
Others
Senior Community No
Tax ID 160400222172
Ownership Fee Simple
SqFt Source Assessor
Special Listing Condition Standard
Read Less Info
Want to know what your home might be worth? Contact us for a FREE valuation!

Our team is ready to help you sell your home for the highest possible price ASAP

Bought with Ingrid L Dallaire • Long & Foster Real Estate, Inc.
"My job is to find and attract mastery-based agents to the office, protect the culture, and make sure everyone is happy! "
7466 New Ridge Road Ste 1, Hanover, MD, 21076, United States






