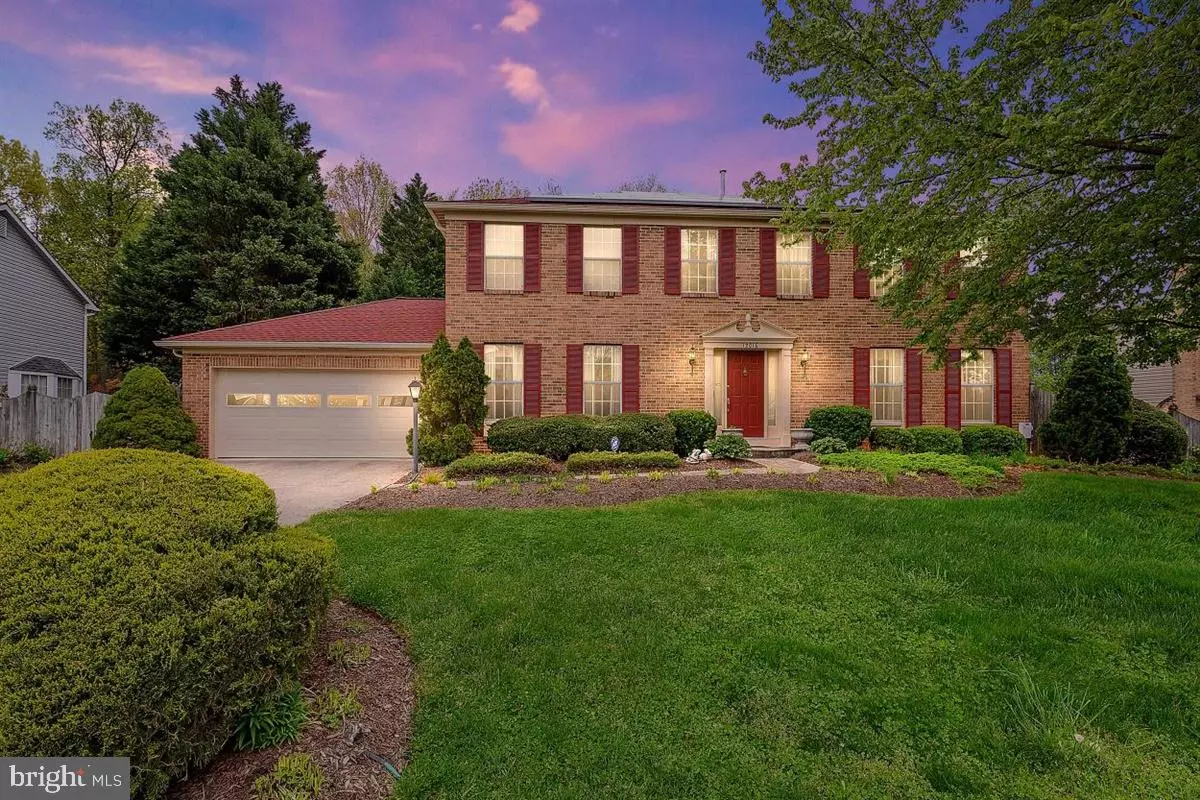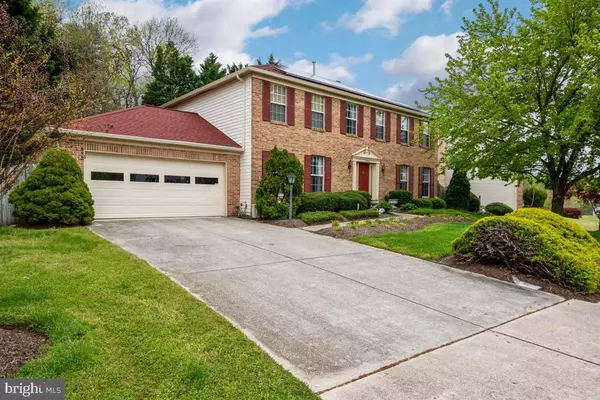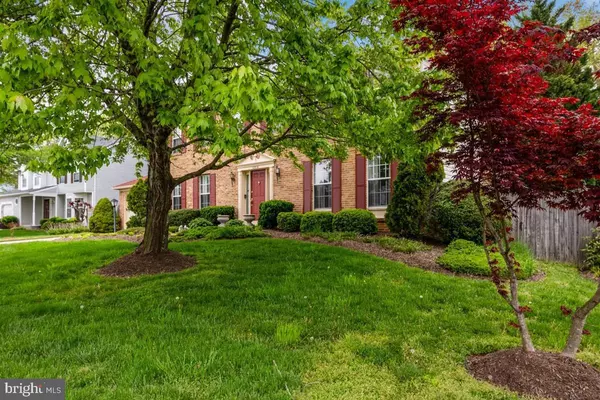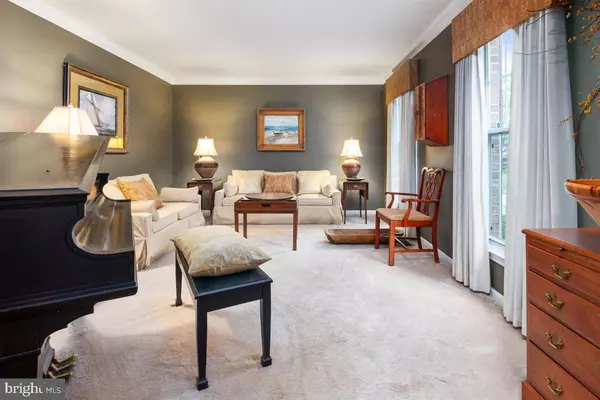$450,000
$450,000
For more information regarding the value of a property, please contact us for a free consultation.
5 Beds
3 Baths
2,464 SqFt
SOLD DATE : 06/12/2020
Key Details
Sold Price $450,000
Property Type Single Family Home
Sub Type Detached
Listing Status Sold
Purchase Type For Sale
Square Footage 2,464 sqft
Price per Sqft $182
Subdivision Springfield Manor Cluster
MLS Listing ID MDPG565884
Sold Date 06/12/20
Style Colonial
Bedrooms 5
Full Baths 2
Half Baths 1
HOA Fees $70/mo
HOA Y/N Y
Abv Grd Liv Area 2,464
Originating Board BRIGHT
Year Built 1989
Annual Tax Amount $5,704
Tax Year 2020
Lot Size 0.292 Acres
Acres 0.29
Property Description
Classic colonial boasting traditional charm! This beautiful home has been lovingly maintained and updated throughout. Features include a center foyer entryway with hardwood flooring, a spacious formal living room and formal dining room with crown molding. The kitchen has been tastefully designed with stainless steel appliances and granite. A cozy breakfast area off the kitchen overlooks the private backyard and is open to the handsome family room complete with wood burning fireplace. Upstairs you'll find five inviting bedrooms. The master suite is spacious and bright and includes a walk in closet, dressing area and a full private bath. The additional 4 bedrooms are generously sized and share a large full bath. Outside you'll be impressed with the expansive deck and the stunning backyard that has been beautifully landscaped to optimize privacy. Recent updates to this wonderful property include HVAC (2016), HWH (2018), New roof, siding and gutters (2016) and more. Solar panel lease in place. Major electric savings! Check out the IGuide Virtual Tour link! Don't miss this incredible opportunity, hurry!
Location
State MD
County Prince Georges
Zoning RR
Rooms
Basement Full, Unfinished
Interior
Interior Features Carpet, Chair Railings, Crown Moldings, Dining Area, Kitchen - Eat-In, Kitchen - Table Space, Attic, Breakfast Area, Family Room Off Kitchen, Floor Plan - Traditional, Primary Bath(s), Upgraded Countertops, Walk-in Closet(s), Window Treatments, Wood Floors
Hot Water Natural Gas
Heating Forced Air
Cooling Central A/C
Flooring Hardwood, Carpet, Ceramic Tile
Fireplaces Number 1
Fireplaces Type Brick, Wood
Equipment Dishwasher, Stainless Steel Appliances, Disposal, Dryer - Gas, Exhaust Fan, Oven/Range - Gas, Range Hood, Refrigerator, Washer, Water Heater
Fireplace Y
Appliance Dishwasher, Stainless Steel Appliances, Disposal, Dryer - Gas, Exhaust Fan, Oven/Range - Gas, Range Hood, Refrigerator, Washer, Water Heater
Heat Source Natural Gas
Exterior
Exterior Feature Deck(s)
Parking Features Garage - Front Entry, Inside Access
Garage Spaces 2.0
Fence Fully
Utilities Available Fiber Optics Available, Natural Gas Available
Amenities Available Pool - Outdoor
Water Access N
Roof Type Shingle,Architectural Shingle
Accessibility None
Porch Deck(s)
Attached Garage 2
Total Parking Spaces 2
Garage Y
Building
Lot Description Backs to Trees, Landscaping
Story 3+
Sewer Public Sewer
Water Public
Architectural Style Colonial
Level or Stories 3+
Additional Building Above Grade, Below Grade
New Construction N
Schools
School District Prince George'S County Public Schools
Others
Pets Allowed N
Senior Community No
Tax ID 17141664788
Ownership Fee Simple
SqFt Source Estimated
Security Features Electric Alarm
Horse Property N
Special Listing Condition Standard
Read Less Info
Want to know what your home might be worth? Contact us for a FREE valuation!

Our team is ready to help you sell your home for the highest possible price ASAP

Bought with Rotimi M Ojaomo • Fairfax Realty Premier
"My job is to find and attract mastery-based agents to the office, protect the culture, and make sure everyone is happy! "
7466 New Ridge Road Ste 1, Hanover, MD, 21076, United States






