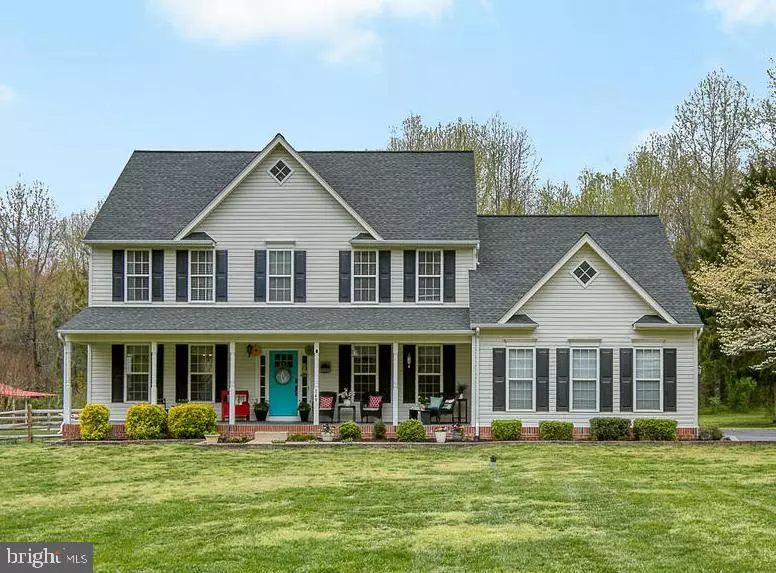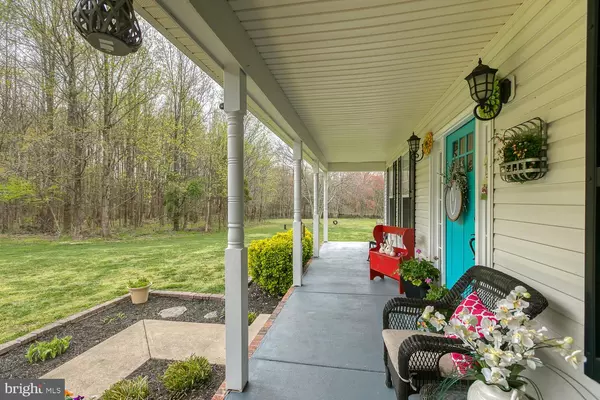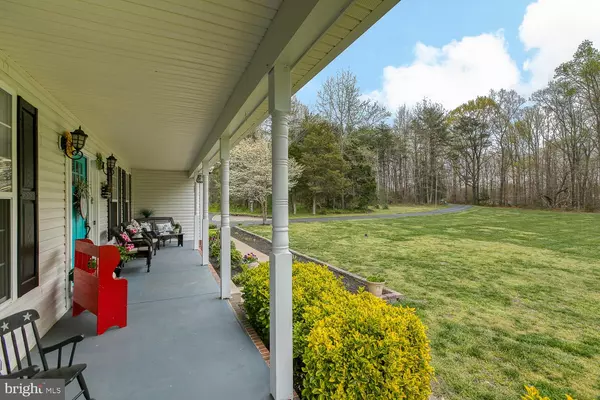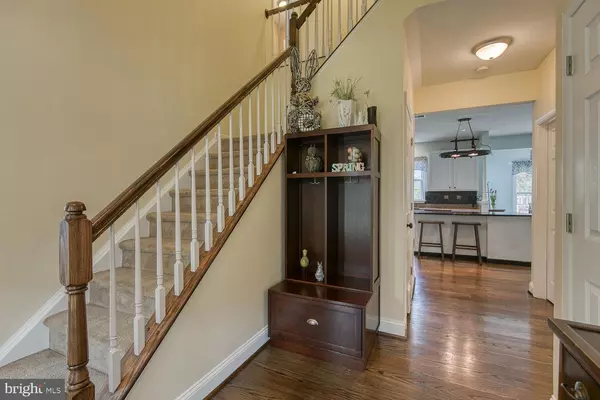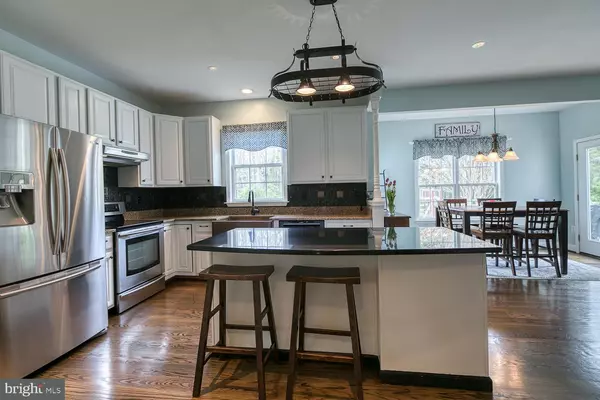$527,600
$509,900
3.5%For more information regarding the value of a property, please contact us for a free consultation.
4 Beds
4 Baths
2,844 SqFt
SOLD DATE : 05/21/2020
Key Details
Sold Price $527,600
Property Type Single Family Home
Sub Type Detached
Listing Status Sold
Purchase Type For Sale
Square Footage 2,844 sqft
Price per Sqft $185
Subdivision The Willows
MLS Listing ID VAST220686
Sold Date 05/21/20
Style Colonial
Bedrooms 4
Full Baths 3
Half Baths 1
HOA Fees $46/qua
HOA Y/N Y
Abv Grd Liv Area 2,844
Originating Board BRIGHT
Year Built 2000
Annual Tax Amount $4,276
Tax Year 2019
Lot Size 5.266 Acres
Acres 5.27
Property Description
Absolutely stunning home located in The Willows! Imagine your own private retreat nestled on 5.27 acres with a .25 acre pond and gorgeous pool with concrete patio surround! This charming home boast 2844 finished square feet of living space with an abundance of fabulous features including a covered front porch, gleaming hardwood floors, updated lighting throughout to include recessed lighting in kitchen, updated kitchen with copper farm sink, stainless steel appliances and gorgeous granite counters and tile backsplash, cathedral ceilings in family room and master bed room, and crown molding in dining and living rooms.There are so many new improvements throughout including new outside unit of heat pump, new front door, new basement back door, new garage door, new cordless blinds on main level, remodeled hall bath with double vanity, and new roof in 2017.Energy efficient appliances and systems include a Hybrid Electric Heat Pump Furnace that goes from heat pump to propane furnace for quick heat in colder temperatures, Electric Hybrid Heat Pump Water Heater, and an Induction Cooktop Kitchen Stove.The walkout lower level with full bath and expansive space is just waiting for your personal touch. This home is perfect for entertaining, relaxing, and is a nature watcher's dream. There is plenty of additional storage for all your toys in the 4-car detached garage with attic storage and pull through back garage door and the 12' x 32' pole barn with covered 8' x 32' side port. If you're looking for a home with a country feel but close to commuting options of I 95/ Hwy 17, restaurants, shopping, and entertainment, look no further. This one could be yours!
Location
State VA
County Stafford
Zoning A1
Rooms
Other Rooms Living Room, Dining Room, Primary Bedroom, Bedroom 2, Bedroom 3, Bedroom 4, Kitchen, Family Room, Basement, Foyer, Breakfast Room, Mud Room, Office, Bathroom 2, Bathroom 3, Primary Bathroom
Basement Outside Entrance, Rear Entrance, Walkout Stairs, Sump Pump, Interior Access, Unfinished
Interior
Interior Features Breakfast Area, Carpet, Ceiling Fan(s), Chair Railings, Combination Dining/Living, Crown Moldings, Family Room Off Kitchen, Floor Plan - Traditional, Formal/Separate Dining Room, Kitchen - Eat-In, Kitchen - Island, Primary Bath(s), Pantry, Recessed Lighting, Soaking Tub, Stall Shower, Tub Shower, Upgraded Countertops, Walk-in Closet(s), Window Treatments, Wood Floors
Hot Water Electric
Heating Heat Pump - Gas BackUp, Central
Cooling Central A/C, Ceiling Fan(s), Heat Pump(s)
Fireplaces Number 1
Fireplaces Type Fireplace - Glass Doors, Gas/Propane, Mantel(s)
Equipment Dishwasher, Disposal, Dryer - Front Loading, Exhaust Fan, Freezer, Icemaker, Range Hood, Refrigerator, Stainless Steel Appliances, Stove, Washer - Front Loading, Water Heater - High-Efficiency
Fireplace Y
Window Features Double Pane,Vinyl Clad
Appliance Dishwasher, Disposal, Dryer - Front Loading, Exhaust Fan, Freezer, Icemaker, Range Hood, Refrigerator, Stainless Steel Appliances, Stove, Washer - Front Loading, Water Heater - High-Efficiency
Heat Source Electric, Propane - Leased
Laundry Main Floor, Hookup, Basement, Washer In Unit, Dryer In Unit
Exterior
Exterior Feature Deck(s), Patio(s), Porch(es)
Parking Features Additional Storage Area, Garage - Side Entry, Garage - Front Entry, Garage Door Opener, Inside Access, Oversized
Garage Spaces 11.0
Fence Split Rail
Pool In Ground
Utilities Available Cable TV Available, Phone Available, Electric Available, Propane
Water Access N
View Pond, Trees/Woods, Garden/Lawn
Accessibility None
Porch Deck(s), Patio(s), Porch(es)
Attached Garage 2
Total Parking Spaces 11
Garage Y
Building
Lot Description Backs to Trees, Cleared, Front Yard, Landscaping, Pond, Private, Rear Yard, SideYard(s)
Story 3+
Sewer Septic = # of BR
Water Well
Architectural Style Colonial
Level or Stories 3+
Additional Building Above Grade, Below Grade
New Construction N
Schools
Elementary Schools Hartwood
Middle Schools T. Benton Gayle
High Schools Colonial Forge
School District Stafford County Public Schools
Others
HOA Fee Include Common Area Maintenance
Senior Community No
Tax ID 36-B-4- -29
Ownership Fee Simple
SqFt Source Assessor
Security Features Smoke Detector,Security System
Special Listing Condition Standard
Read Less Info
Want to know what your home might be worth? Contact us for a FREE valuation!

Our team is ready to help you sell your home for the highest possible price ASAP

Bought with James W Nellis II • Keller Williams Fairfax Gateway
"My job is to find and attract mastery-based agents to the office, protect the culture, and make sure everyone is happy! "
7466 New Ridge Road Ste 1, Hanover, MD, 21076, United States

