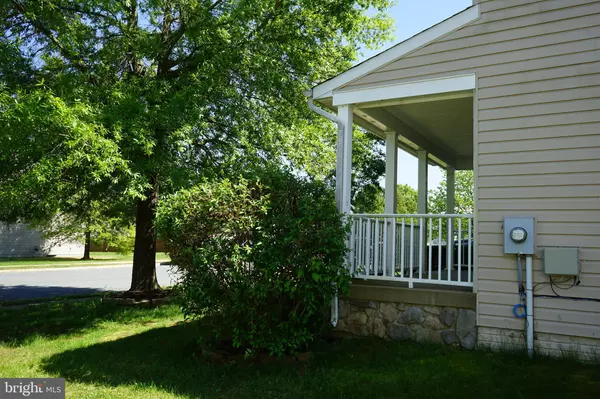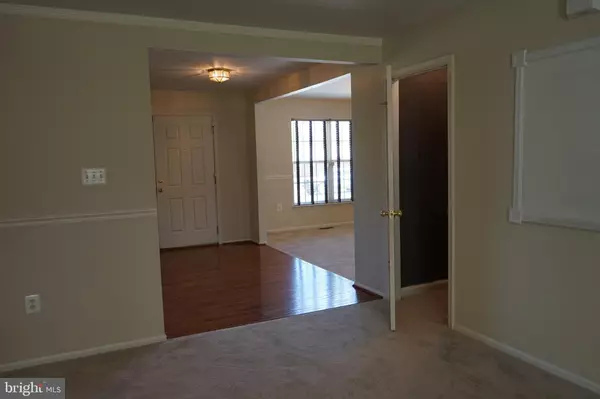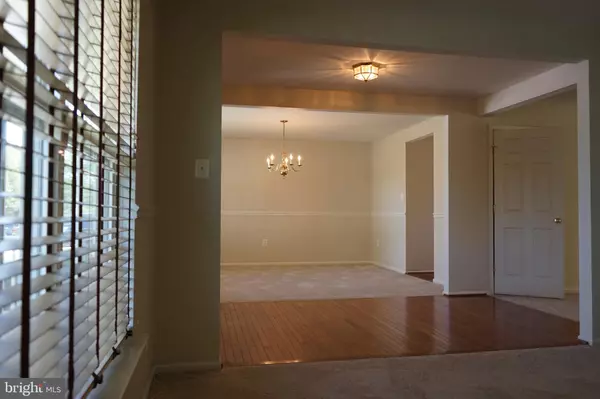$420,000
$422,000
0.5%For more information regarding the value of a property, please contact us for a free consultation.
4 Beds
4 Baths
4,433 SqFt
SOLD DATE : 07/28/2020
Key Details
Sold Price $420,000
Property Type Single Family Home
Sub Type Detached
Listing Status Sold
Purchase Type For Sale
Square Footage 4,433 sqft
Price per Sqft $94
Subdivision Stratford Place
MLS Listing ID VAST221588
Sold Date 07/28/20
Style Traditional,Colonial
Bedrooms 4
Full Baths 3
Half Baths 1
HOA Fees $51/qua
HOA Y/N Y
Abv Grd Liv Area 3,184
Originating Board BRIGHT
Year Built 2003
Annual Tax Amount $3,318
Tax Year 2020
Lot Size 8,002 Sqft
Acres 0.18
Property Description
Welcome to 12 Summerfield Lane, a fabulous stone front with vinyl siding, single family home nestled in the community of Stratford Place, Fredericksburg. This 4-bedroom, 3 full bath and 1 half bath home, offers a bright and open floor plan with lots of windows and is perfect for entertaining. The Main level features an open foyer with new wood laminate flooring with formal dining room to the left as you enter and the formal living room to the right, both with brand new carpet. Just ahead is a huge family room complete with new carpet and a corner gas fireplace with wood and marble surround and a wood mantle large enough to accommodate a medium sized big screen television. The adjacent kitchen features new wood laminate flooring, all GE stainless appliances, double sink, loads of cabinet space and an ample breakfast area and a door leading out to a large outdoor concrete patio. Just off the kitchen is the laundry area with new wood laminate flooring and washer and dryer hookups and access to an over-sized two car garage. A half bath with new wood laminate flooring is also located on this level. The upper level with all new carpet throughout features a huge 2nd family room with vaulted ceiling that can be used as a sitting or entertainment area, complete with large hall bathroom with single vanity sink and shower. The master suite boasts of a 2-story vaulted ceiling, a spacious walk-in closet and a huge private bath with ceramic tile flooring, double vanity sink, Jacuzzi soaking tub, and separate glass enclosed shower. The 2nd, 3rd and 4th over-sized bedrooms (approximately 200 square feet of space each) complete with walk-in closets for each bedroom. The lower level of the home includes a huge carpeted recreation room; a ceramic tile floor game room complete with wet bar and full bathroom. Also, on this level is a spacious den that can be used as an office - and a large utility room. Located on a prime lot with over 8,000 square feet, the home features a large patio great for summer grilling and a huge lawn with underground irrigation system. Shopping area is not far from this home and I-95 and Route 1 is just minutes away. Students attend Stafford Elementary, Dixon-Smith Middle School, and Grafton Village High School.
Location
State VA
County Stafford
Zoning R1
Rooms
Other Rooms Living Room, Dining Room, Primary Bedroom, Bedroom 2, Bedroom 3, Bedroom 4, Kitchen, Game Room, Family Room, Den, Foyer, 2nd Stry Fam Rm, Laundry, Recreation Room, Utility Room, Bathroom 2, Bathroom 3, Primary Bathroom, Half Bath
Basement Full, Connecting Stairway, Daylight, Partial, Heated, Improved, Interior Access, Sump Pump
Interior
Interior Features Breakfast Area, Carpet, Ceiling Fan(s), Chair Railings, Combination Kitchen/Dining, Crown Moldings, Dining Area, Family Room Off Kitchen, Floor Plan - Open, Formal/Separate Dining Room, Kitchen - Eat-In, Kitchen - Island, Kitchen - Table Space, Primary Bath(s), Pantry, Recessed Lighting, Stall Shower, Walk-in Closet(s), Wet/Dry Bar, Window Treatments
Hot Water 60+ Gallon Tank, Natural Gas
Heating Forced Air, Central, Programmable Thermostat
Cooling Central A/C
Fireplaces Number 1
Fireplaces Type Corner, Fireplace - Glass Doors, Gas/Propane, Mantel(s), Marble
Equipment Built-In Microwave, Dishwasher, Disposal, Exhaust Fan, Icemaker, Microwave, Oven - Self Cleaning, Oven/Range - Electric, Refrigerator, Stainless Steel Appliances, Washer/Dryer Hookups Only, Water Heater
Furnishings No
Fireplace Y
Window Features Double Pane,Insulated,Screens
Appliance Built-In Microwave, Dishwasher, Disposal, Exhaust Fan, Icemaker, Microwave, Oven - Self Cleaning, Oven/Range - Electric, Refrigerator, Stainless Steel Appliances, Washer/Dryer Hookups Only, Water Heater
Heat Source Central, Natural Gas
Laundry Hookup, Main Floor
Exterior
Exterior Feature Patio(s), Porch(es)
Parking Features Garage - Front Entry, Garage Door Opener, Inside Access, Built In
Garage Spaces 4.0
Utilities Available Cable TV Available, DSL Available, Electric Available, Fiber Optics Available, Natural Gas Available, Phone Available, Under Ground, Water Available, Sewer Available
Water Access N
Accessibility None
Porch Patio(s), Porch(es)
Attached Garage 2
Total Parking Spaces 4
Garage Y
Building
Story 3
Foundation Concrete Perimeter
Sewer Public Sewer
Water Public
Architectural Style Traditional, Colonial
Level or Stories 3
Additional Building Above Grade, Below Grade
New Construction N
Schools
Elementary Schools Grafton Village
Middle Schools Dixon-Smith
High Schools Stafford
School District Stafford County Public Schools
Others
Senior Community No
Tax ID 54-EE-6- -224
Ownership Fee Simple
SqFt Source Assessor
Security Features Smoke Detector
Horse Property N
Special Listing Condition Standard
Read Less Info
Want to know what your home might be worth? Contact us for a FREE valuation!

Our team is ready to help you sell your home for the highest possible price ASAP

Bought with Kofi M Mintah • Samson Properties
"My job is to find and attract mastery-based agents to the office, protect the culture, and make sure everyone is happy! "
7466 New Ridge Road Ste 1, Hanover, MD, 21076, United States






