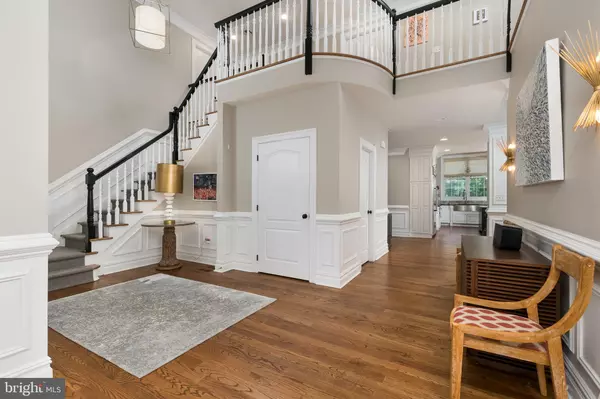$1,900,000
$1,999,000
5.0%For more information regarding the value of a property, please contact us for a free consultation.
5 Beds
6 Baths
0.53 Acres Lot
SOLD DATE : 11/22/2022
Key Details
Sold Price $1,900,000
Property Type Single Family Home
Sub Type Detached
Listing Status Sold
Purchase Type For Sale
Subdivision Littlebrook
MLS Listing ID NJME2019442
Sold Date 11/22/22
Style Colonial
Bedrooms 5
Full Baths 5
Half Baths 1
HOA Y/N N
Originating Board BRIGHT
Year Built 2016
Annual Tax Amount $33,760
Tax Year 2021
Lot Size 0.530 Acres
Acres 0.53
Lot Dimensions 0.00 x 0.00
Property Description
The moment you step up to the covered porch, it's obvious this picture-perfect Littlebrook home is not your average new construction. The front door's leaded glass is clearly the work of an artist and, upon entry, the deft touch of a high-end decorator sets a tone of stylish sophistication that continues throughout every level. Connecticut-based Moss Design helped select a palette and finishes that are impactful, yet easy to live with everyday. Whimsical butterflies enliven the living room, where a 2-sided fireplace shares its glow with the family room. Crisp white wainscoting and deep crown molding are unifying features of the open entertaining spaces, but the formal dining room takes it up a notch with a dramatically coffered ceiling. The kitchen's professional-sized fridge, 6-burner cooktop, walk-in pantry and generous island facilitate big holiday meals, as well as daily dinners. A quiet corner guest suite and a sound-proofed office custom designed by Megan Mitchell, a Princeton based Interior Architect with illuminated state-of-the-art built-ins complete the first floor. With plenty of space and high ceilings, the lower level invites energetic play and perhaps a home gym with a full bath at your disposal. Upstairs, 4 bedrooms open from the lofty landing, including a serene suite, 2 cheerfully papered bedrooms with a shared bath and the beyond glamorous main suite. A murano glass chandelier, a fireplace, architecturally dynamic ceilings and, of course, a completely enveloping bold hue make for an opulent nest. Separate custom walk-ins and an extra-roomy marble bath complete the experience. With a woodsy backyard border and historically designated Maybury Hill across the street, views from every window will remain pleasing forevermore!
Location
State NJ
County Mercer
Area Princeton (21114)
Zoning R5
Rooms
Other Rooms Living Room, Dining Room, Primary Bedroom, Sitting Room, Bedroom 2, Bedroom 3, Bedroom 4, Kitchen, Family Room, Foyer, Breakfast Room, Laundry, Office, Recreation Room, Storage Room, Utility Room, Bathroom 2, Primary Bathroom, Full Bath, Half Bath, Additional Bedroom
Basement Fully Finished, Heated, Improved, Interior Access
Main Level Bedrooms 1
Interior
Hot Water Natural Gas
Heating Zoned, Forced Air
Cooling Central A/C
Flooring Hardwood, Ceramic Tile, Carpet
Fireplaces Number 1
Heat Source Natural Gas
Laundry Upper Floor
Exterior
Parking Features Additional Storage Area, Garage - Front Entry
Garage Spaces 4.0
Water Access N
Roof Type Asphalt,Shingle
Accessibility None
Attached Garage 2
Total Parking Spaces 4
Garage Y
Building
Story 2
Foundation Other
Sewer Public Sewer
Water Public
Architectural Style Colonial
Level or Stories 2
Additional Building Above Grade, Below Grade
New Construction N
Schools
Elementary Schools Littlebrook E.S.
Middle Schools Princeton
High Schools Princeton
School District Princeton Regional Schools
Others
Senior Community No
Tax ID 14-05705-00010 02
Ownership Fee Simple
SqFt Source Assessor
Acceptable Financing Cash, Conventional
Listing Terms Cash, Conventional
Financing Cash,Conventional
Special Listing Condition Standard
Read Less Info
Want to know what your home might be worth? Contact us for a FREE valuation!

Our team is ready to help you sell your home for the highest possible price ASAP

Bought with Denise L Shaughnessy • Callaway Henderson Sotheby's Int'l-Princeton
"My job is to find and attract mastery-based agents to the office, protect the culture, and make sure everyone is happy! "
7466 New Ridge Road Ste 1, Hanover, MD, 21076, United States






