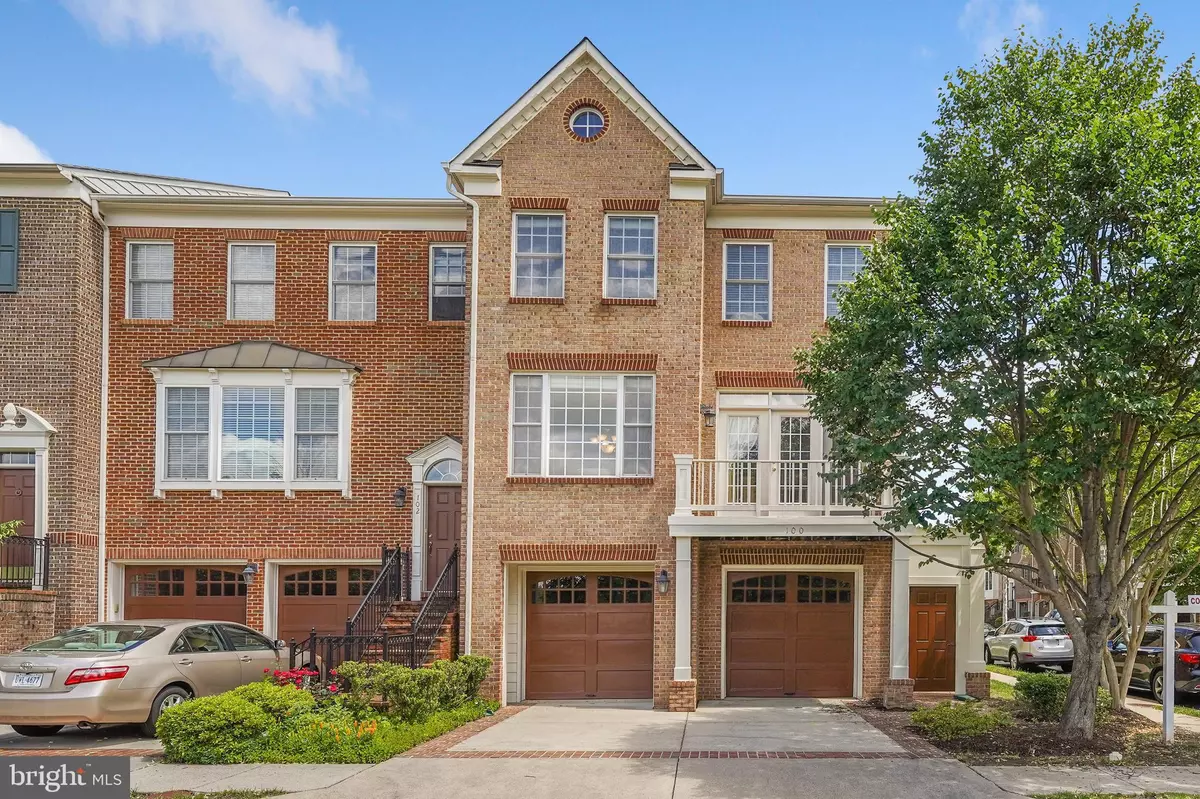$675,000
$685,000
1.5%For more information regarding the value of a property, please contact us for a free consultation.
3 Beds
4 Baths
1,964 SqFt
SOLD DATE : 07/29/2022
Key Details
Sold Price $675,000
Property Type Townhouse
Sub Type End of Row/Townhouse
Listing Status Sold
Purchase Type For Sale
Square Footage 1,964 sqft
Price per Sqft $343
Subdivision Village At Herndon Mills
MLS Listing ID VAFX2071560
Sold Date 07/29/22
Style Colonial
Bedrooms 3
Full Baths 3
Half Baths 1
HOA Fees $142/mo
HOA Y/N Y
Abv Grd Liv Area 1,964
Originating Board BRIGHT
Year Built 2005
Annual Tax Amount $8,462
Tax Year 2021
Lot Size 2,698 Sqft
Acres 0.06
Property Description
Reduced for quick sale! Don't miss out on this fantastic buying opportunity. Bright and beautiful end unit townhouse. Featuring three levels of living space, 3 bedrooms, 3.5 bathrooms. Main level all hardwood floors. Gourmet kitchen with granite countertop. Gas cooking /built in microwave. Family room with gas fireplace. Combo dining/living room, perfect for entertaining. Main Bedroom with 2 large walk in closets. Main Bathroom has soaking tub and separate shower. Lower level rec room has full bathroom. Entrance to double garage walk out sliding glass doors to back yard. Updates include: Refrigerator and upstairs AC unit replaced in 2022. House is freshly painted. Convenient upper level Laundry. Close to kids playground. Great location close to many shopping centers. Plenty of visitor parking with two car garage. Must see!!
** Seller will review all offers on Wednesday 06-22 at 5p.m.**
Location
State VA
County Fairfax
Zoning 804
Rooms
Other Rooms Bedroom 3
Basement Fully Finished, Outside Entrance
Main Level Bedrooms 3
Interior
Interior Features Carpet, Combination Dining/Living, Family Room Off Kitchen, Floor Plan - Traditional, Kitchen - Eat-In, Kitchen - Gourmet, Pantry, Stall Shower, Tub Shower, Walk-in Closet(s), Wood Floors, Recessed Lighting
Hot Water Natural Gas
Heating Central
Cooling Central A/C
Flooring Carpet, Hardwood
Fireplaces Number 1
Equipment Built-In Microwave, Built-In Range, Cooktop, Dishwasher, Disposal, Dryer, Oven/Range - Gas, Refrigerator, Washer
Furnishings No
Fireplace Y
Appliance Built-In Microwave, Built-In Range, Cooktop, Dishwasher, Disposal, Dryer, Oven/Range - Gas, Refrigerator, Washer
Heat Source Natural Gas
Laundry Upper Floor
Exterior
Exterior Feature Deck(s)
Parking Features Garage - Front Entry
Garage Spaces 2.0
Utilities Available Electric Available, Natural Gas Available, Water Available
Amenities Available Tot Lots/Playground
Water Access N
Roof Type Shingle
Accessibility None
Porch Deck(s)
Attached Garage 2
Total Parking Spaces 2
Garage Y
Building
Story 3
Foundation Brick/Mortar
Sewer Public Septic
Water Public
Architectural Style Colonial
Level or Stories 3
Additional Building Above Grade, Below Grade
New Construction N
Schools
Elementary Schools Aldrin
Middle Schools Herndon
High Schools Herndon
School District Fairfax County Public Schools
Others
HOA Fee Include Common Area Maintenance,Lawn Care Front,Lawn Care Side,Lawn Care Rear,Management,Road Maintenance,Snow Removal,Trash
Senior Community No
Tax ID 0171 27 0026A
Ownership Fee Simple
SqFt Source Assessor
Special Listing Condition Standard
Read Less Info
Want to know what your home might be worth? Contact us for a FREE valuation!

Our team is ready to help you sell your home for the highest possible price ASAP

Bought with Mark A Laing • Keller Williams Realty
"My job is to find and attract mastery-based agents to the office, protect the culture, and make sure everyone is happy! "
7466 New Ridge Road Ste 1, Hanover, MD, 21076, United States






