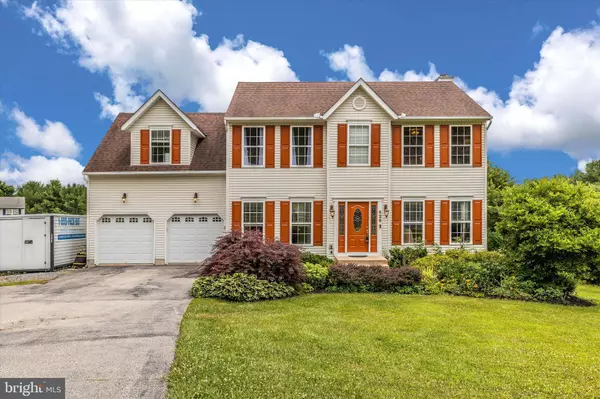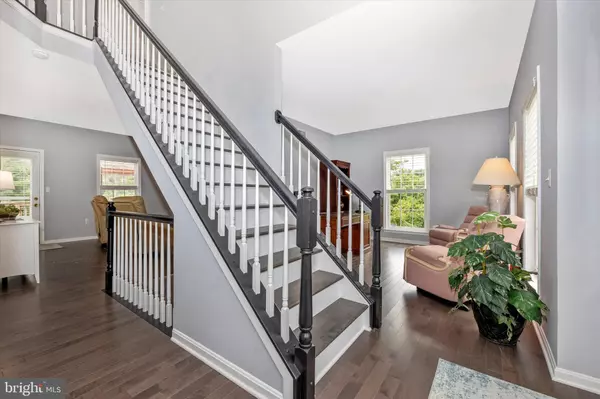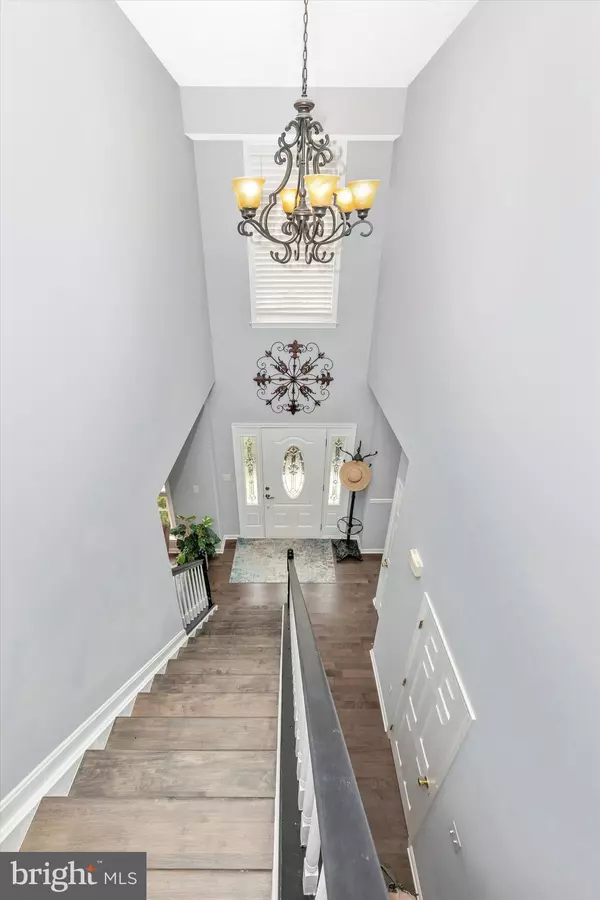$560,000
$549,000
2.0%For more information regarding the value of a property, please contact us for a free consultation.
4 Beds
3 Baths
2,268 SqFt
SOLD DATE : 07/29/2022
Key Details
Sold Price $560,000
Property Type Single Family Home
Sub Type Detached
Listing Status Sold
Purchase Type For Sale
Square Footage 2,268 sqft
Price per Sqft $246
Subdivision None Available
MLS Listing ID MDCR2008976
Sold Date 07/29/22
Style Colonial
Bedrooms 4
Full Baths 2
Half Baths 1
HOA Y/N N
Abv Grd Liv Area 2,268
Originating Board BRIGHT
Year Built 1996
Annual Tax Amount $3,561
Tax Year 2021
Lot Size 0.950 Acres
Acres 0.95
Property Description
From the moment you enter this thoughtfully updated home you will feel the care that has been given. Hardwood floors installed only 6 mos ago, grace the main level with a lovely trendy stain on maple hardwood floors. The kitchen has been updated to features gorgeous granite counters, 42" white shaker cabinets with pull out shelving and stainless steel appliances. The stove is only 6 mos young and features a built in air fryer! The stove and microwave both offer convection cooking. The fridge is 5 ys, and dishwasher only 3 yrs young. The open family room features a wood burning fireplace and walks out to the huge deck. For the benefit of allergies or general health, the HVAC system features a UV purification system. Upper level features nice sized rooms and newer carpet within 2 yrs (except 2 bedrooms). Out back you'll enjoy views off the multi level deck overlooking just over an acre of beautiful level land. The unfinished basement includes a rough in for a full bath and is a walk out level to the back yard. Ready for your personal design!! Newer HVAC and hot water heater and the roof is only 8 years old!!
Location
State MD
County Carroll
Zoning RES
Rooms
Other Rooms Living Room, Dining Room, Primary Bedroom, Bedroom 2, Bedroom 3, Bedroom 4, Kitchen, Family Room, Basement, Laundry, Primary Bathroom, Full Bath, Half Bath
Basement Outside Entrance, Rear Entrance, Sump Pump, Full, Walkout Level, Unfinished, Rough Bath Plumb
Interior
Interior Features Breakfast Area, Family Room Off Kitchen, Window Treatments, Primary Bath(s), Wood Floors, Floor Plan - Open, Air Filter System, Attic, Carpet, Ceiling Fan(s), Dining Area, Floor Plan - Traditional, Formal/Separate Dining Room, Kitchen - Eat-In, Pantry, Chair Railings, Kitchen - Table Space, Recessed Lighting, Soaking Tub, Stall Shower, Tub Shower, Upgraded Countertops, Walk-in Closet(s)
Hot Water Electric
Heating Heat Pump(s)
Cooling Ceiling Fan(s), Central A/C, Heat Pump(s)
Flooring Carpet, Hardwood
Fireplaces Number 1
Fireplaces Type Fireplace - Glass Doors
Equipment Dishwasher, Oven/Range - Electric, Built-In Microwave, Disposal, Dryer, Exhaust Fan, Icemaker, Refrigerator, Stainless Steel Appliances, Washer, Water Dispenser, Water Heater, Dryer - Front Loading, Microwave
Fireplace Y
Window Features Bay/Bow,Double Pane,Screens
Appliance Dishwasher, Oven/Range - Electric, Built-In Microwave, Disposal, Dryer, Exhaust Fan, Icemaker, Refrigerator, Stainless Steel Appliances, Washer, Water Dispenser, Water Heater, Dryer - Front Loading, Microwave
Heat Source Electric
Laundry Upper Floor
Exterior
Exterior Feature Deck(s)
Parking Features Garage Door Opener
Garage Spaces 4.0
Utilities Available Cable TV Available
Water Access N
View Garden/Lawn
Roof Type Asphalt
Street Surface Black Top
Accessibility None
Porch Deck(s)
Road Frontage City/County
Attached Garage 2
Total Parking Spaces 4
Garage Y
Building
Lot Description Corner, Landscaping, Level
Story 3
Foundation Concrete Perimeter
Sewer On Site Septic
Water Well
Architectural Style Colonial
Level or Stories 3
Additional Building Above Grade, Below Grade
Structure Type Cathedral Ceilings,9'+ Ceilings
New Construction N
Schools
Elementary Schools Mechanicsville
Middle Schools Westminster
High Schools Westminster
School District Carroll County Public Schools
Others
Senior Community No
Tax ID 0704066596
Ownership Fee Simple
SqFt Source Estimated
Special Listing Condition Standard
Read Less Info
Want to know what your home might be worth? Contact us for a FREE valuation!

Our team is ready to help you sell your home for the highest possible price ASAP

Bought with Jessica Welder • Keller Williams Flagship of Maryland
"My job is to find and attract mastery-based agents to the office, protect the culture, and make sure everyone is happy! "
7466 New Ridge Road Ste 1, Hanover, MD, 21076, United States






