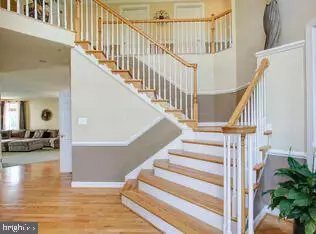$752,500
$725,000
3.8%For more information regarding the value of a property, please contact us for a free consultation.
4 Beds
4 Baths
4,389 SqFt
SOLD DATE : 07/15/2022
Key Details
Sold Price $752,500
Property Type Single Family Home
Sub Type Detached
Listing Status Sold
Purchase Type For Sale
Square Footage 4,389 sqft
Price per Sqft $171
Subdivision The Villages At Wellington
MLS Listing ID MDPG2044444
Sold Date 07/15/22
Style Colonial
Bedrooms 4
Full Baths 3
Half Baths 1
HOA Fees $42/qua
HOA Y/N Y
Abv Grd Liv Area 2,826
Originating Board BRIGHT
Year Built 2004
Annual Tax Amount $9,026
Tax Year 2022
Lot Size 10,688 Sqft
Acres 0.25
Property Description
OPEN HOUSE CANCELLED - UNDER CONTRACT The Victoria model embraces todays lifestyle as we work from home and desire work/life balance, located in the highly sought after Villages of Wellington. On the main level youll find a dedicated office appointed with fabulous lighting, spacious desk surfaces, custom shelving to keep you organized and French doors to provide peace and quiet while working. Enter this elegant home into a two-story foyer with a waterfall staircase. The main level also includes a formal living room, a dining room with a tray ceiling with lights and bay window, continue to the gourmet kitchen with gas cooktop, double oven, island, 42 inch cabinets, recessed lights, and a planning desk. The morning room features Palladian windows, hardwood floors and access to the expansive Trex deck. The main level you will also find the ready to work from home office, the laundry /mud room with a utility sink, the powder room and finally youll enjoy relaxing around the fireplace in the 19x13 family room. On the upper level the en suite has heated floors, a shower stall, soaking tub double vanities, the primary suite includes a sitting area and generous walk-in closet. There are three bedrooms with ceiling fans, a full bath with a double vanity also on this level. The attic fan helps maintain a comfortable temperature on this upper level. The lower level has a media room with surround sound, a dry bar, an expansive family room, a utility room, and a dedicated storage area. The HVAC system was replaced in May 2022. Your low maintenance Trex deck is just outside of the morning room, where you can enjoy meals with family and friends around the firepit, dont worry about watering the yard because the irrigation system takes care of that for you! Schedule your appointment today you will not want to miss this home or stop by the open house on Sunday June 19th or Monday June 20th.
Location
State MD
County Prince Georges
Zoning LAUR
Rooms
Other Rooms Living Room, Dining Room, Primary Bedroom, Bedroom 2, Bedroom 3, Bedroom 4, Kitchen, Game Room, Family Room, Library, Foyer, Sun/Florida Room, Laundry, Storage Room, Utility Room, Media Room
Basement Connecting Stairway, Daylight, Partial, Fully Finished, Heated, Outside Entrance, Rear Entrance, Sump Pump, Windows
Interior
Interior Features Attic, Breakfast Area, Family Room Off Kitchen, Kitchen - Gourmet, Kitchen - Island, Dining Area, Built-Ins, Chair Railings, Upgraded Countertops, Crown Moldings, Primary Bath(s), Window Treatments, Curved Staircase, WhirlPool/HotTub, Wood Floors, Recessed Lighting, Floor Plan - Open, Attic/House Fan, Bar, Carpet, Ceiling Fan(s), Pantry, Soaking Tub, Sprinkler System, Tub Shower, Stall Shower, Formal/Separate Dining Room
Hot Water 60+ Gallon Tank, Natural Gas
Cooling Ceiling Fan(s), Central A/C, Heat Pump(s), Programmable Thermostat, Attic Fan
Flooring Carpet, Hardwood, Tile/Brick
Fireplaces Number 1
Fireplaces Type Gas/Propane, Fireplace - Glass Doors, Screen, Brick, Mantel(s)
Equipment Washer/Dryer Hookups Only, Cooktop, Dishwasher, Disposal, Dryer, Exhaust Fan, Icemaker, Oven - Double, Oven - Self Cleaning, Oven - Wall, Refrigerator, Water Heater - High-Efficiency, Washer, Built-In Microwave, Stainless Steel Appliances, Extra Refrigerator/Freezer, Stove
Furnishings No
Fireplace Y
Window Features Bay/Bow,Double Pane,Insulated,Screens,Palladian
Appliance Washer/Dryer Hookups Only, Cooktop, Dishwasher, Disposal, Dryer, Exhaust Fan, Icemaker, Oven - Double, Oven - Self Cleaning, Oven - Wall, Refrigerator, Water Heater - High-Efficiency, Washer, Built-In Microwave, Stainless Steel Appliances, Extra Refrigerator/Freezer, Stove
Heat Source Electric, Natural Gas
Laundry Dryer In Unit, Washer In Unit, Main Floor
Exterior
Exterior Feature Deck(s)
Parking Features Garage Door Opener, Garage - Front Entry, Additional Storage Area, Inside Access
Garage Spaces 4.0
Fence Decorative, Rear
Utilities Available Natural Gas Available
Water Access N
Roof Type Shingle
Street Surface Approved
Accessibility None
Porch Deck(s)
Road Frontage City/County, Public
Attached Garage 2
Total Parking Spaces 4
Garage Y
Building
Lot Description Landscaping, Front Yard, Level, Rear Yard, SideYard(s)
Story 3
Foundation Slab
Sewer Public Sewer
Water Public
Architectural Style Colonial
Level or Stories 3
Additional Building Above Grade, Below Grade
Structure Type 9'+ Ceilings,Cathedral Ceilings,Tray Ceilings,Vaulted Ceilings
New Construction N
Schools
Elementary Schools Bond Mill
Middle Schools Martin L King
High Schools Laurel
School District Prince George'S County Public Schools
Others
Pets Allowed Y
Senior Community No
Tax ID 17103469491
Ownership Fee Simple
SqFt Source Assessor
Security Features Monitored,Motion Detectors,Sprinkler System - Indoor,Smoke Detector,Security System,Carbon Monoxide Detector(s),Electric Alarm
Acceptable Financing Cash, Conventional, FHA, VA
Horse Property N
Listing Terms Cash, Conventional, FHA, VA
Financing Cash,Conventional,FHA,VA
Special Listing Condition Standard
Pets Allowed No Pet Restrictions
Read Less Info
Want to know what your home might be worth? Contact us for a FREE valuation!

Our team is ready to help you sell your home for the highest possible price ASAP

Bought with AMELIA E SMITH • Redfin Corp
"My job is to find and attract mastery-based agents to the office, protect the culture, and make sure everyone is happy! "
7466 New Ridge Road Ste 1, Hanover, MD, 21076, United States






