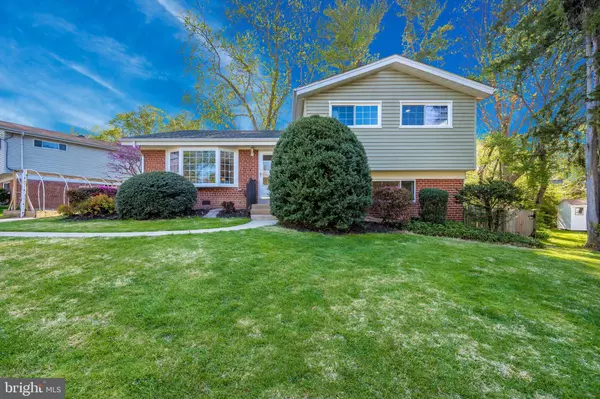$655,000
$585,000
12.0%For more information regarding the value of a property, please contact us for a free consultation.
4 Beds
3 Baths
2,196 SqFt
SOLD DATE : 05/13/2022
Key Details
Sold Price $655,000
Property Type Single Family Home
Sub Type Detached
Listing Status Sold
Purchase Type For Sale
Square Footage 2,196 sqft
Price per Sqft $298
Subdivision Aspen Hill Park
MLS Listing ID MDMC2046798
Sold Date 05/13/22
Style Split Level
Bedrooms 4
Full Baths 2
Half Baths 1
HOA Y/N N
Abv Grd Liv Area 1,946
Originating Board BRIGHT
Year Built 1958
Annual Tax Amount $5,656
Tax Year 2022
Lot Size 8,250 Sqft
Acres 0.19
Property Description
Welcome home to an IMPRESSIVE, bright and spacious four bedroom, two and one-half bath split level home with a LARGE MAIN LEVEL EXTENSION! You will be amazed by the soaring ceilings and skylights in the large open kitchen with an eat-in kitchen area, bright and LARGE OWNERS SUITE ON MAIN LEVEL with two closets and a grand master bathroom with a soaking tub, shower and large vanity. This home has recessed lights in every room! Just up a few stairs you will find three bedrooms and a full bath with a bathtub. The entire lower level can be used as a workout room, rec room, playroom, or large home office. Moreover, this home has handicapped access! Have groceries to bring in your home? Just roll your wagon or cart through the ramp right into your wide double sliding glass door. Super convenient. Kitchen has an instant hot water faucet and a wood pellet stove that will heat up nicely in the winter and is a green source of energy. The backyard is large and private with mature trees and great shade and is ideal for both relaxing and entertaining. This home also features a backup generator. Ready to garden? This beautiful home has a raised garden bed fully ready to grow veggies and/or fruit. And an attached strawberry planter! Plenty of storage in the crawl space and roof was replaced 1.5 years ago. Potential to create a third full bath in utility room. Prime location. Conveniently located just minutes to the metro, Rock Creek Park trails, downtown Rockville, major commuter routes, and so much more!
Location
State MD
County Montgomery
Zoning R60
Rooms
Basement Outside Entrance, Fully Finished
Main Level Bedrooms 1
Interior
Interior Features Breakfast Area, Combination Kitchen/Dining, Crown Moldings, Entry Level Bedroom, Family Room Off Kitchen, Floor Plan - Open, Kitchen - Eat-In, Recessed Lighting
Hot Water Natural Gas
Heating Central
Cooling Central A/C, Ceiling Fan(s)
Flooring Hardwood
Equipment Dishwasher, Disposal, Dryer, Icemaker, Microwave, Washer, Refrigerator, Oven/Range - Gas
Appliance Dishwasher, Disposal, Dryer, Icemaker, Microwave, Washer, Refrigerator, Oven/Range - Gas
Heat Source Natural Gas
Laundry Dryer In Unit, Washer In Unit
Exterior
Exterior Feature Patio(s)
Water Access N
Accessibility Level Entry - Main, Wheelchair Mod
Porch Patio(s)
Garage N
Building
Story 3
Foundation Other
Sewer Public Sewer
Water Public
Architectural Style Split Level
Level or Stories 3
Additional Building Above Grade, Below Grade
New Construction N
Schools
School District Montgomery County Public Schools
Others
Senior Community No
Tax ID 161301296816
Ownership Fee Simple
SqFt Source Assessor
Acceptable Financing Conventional, Cash, FHA, VA
Listing Terms Conventional, Cash, FHA, VA
Financing Conventional,Cash,FHA,VA
Special Listing Condition Standard
Read Less Info
Want to know what your home might be worth? Contact us for a FREE valuation!

Our team is ready to help you sell your home for the highest possible price ASAP

Bought with Corbin Allan Griffith • Compass
"My job is to find and attract mastery-based agents to the office, protect the culture, and make sure everyone is happy! "
7466 New Ridge Road Ste 1, Hanover, MD, 21076, United States






