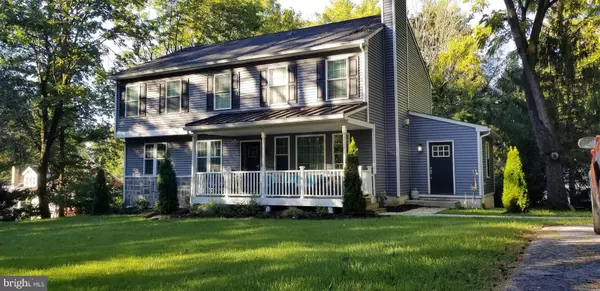$760,000
$769,900
1.3%For more information regarding the value of a property, please contact us for a free consultation.
5 Beds
4 Baths
3,596 SqFt
SOLD DATE : 04/29/2022
Key Details
Sold Price $760,000
Property Type Single Family Home
Sub Type Detached
Listing Status Sold
Purchase Type For Sale
Square Footage 3,596 sqft
Price per Sqft $211
Subdivision None Available
MLS Listing ID PACT2018948
Sold Date 04/29/22
Style Colonial
Bedrooms 5
Full Baths 3
Half Baths 1
HOA Y/N N
Abv Grd Liv Area 2,596
Originating Board BRIGHT
Year Built 1956
Annual Tax Amount $6,149
Tax Year 2021
Lot Size 0.521 Acres
Acres 0.52
Lot Dimensions 0.00 x 0.00
Property Description
Welcome home to Malvern. This home features over 3,000 square feet of living space on 3 levels, majority of which is brand new since 2017. The exterior is absolutely beautiful, with upgraded blue siding, large covered front porch with metal roof, and tasteful landscaping. Enter through the front door to find an open plan living room with gas fireplace, stone wall, and custom floating blue stone mantle. The living area seamlessly gives way to the kitchen featuring white, wood kitchen cabinets (of course soft close doors and drawers) around the perimeter and a nearly 9 ft long espresso colored island all topped off with granite. The appliances are an upgraded Samsung 4 piece, black stainless steel package including door in door refrigerator and Flex Duo gas range with convertible gas oven. The main floor features end to end, wide plank wood floors, a powder room, dining room and second living room or home office with 2 entrances including 6 ft French doors. Just off the kitchen there is an incredibly useful mudroom with motion sensing light and separate pantry built out with custom pantry shelving.
On the other side of the kitchen, a sliding door provides tons of light and access to a large, custom built cedar deck with maintenance free railing and stairs heading down to the yard. The second floor features 4 bedrooms, 2 bathrooms, and a laundry room. The primary bedroom suite has a spacious bathroom with oversized, glass enclosed, tiled shower and 6 ft double vanity with storage, as well as a room sized walk in closet with 2 separate areas. The thoughtfully finished basement level is a full walkout (2 separate doors) with a family room, full bathroom, two other rooms (currently one being used as a home gym the other as an in-law suite) wet bar, multiple closets, tons of recessed lighting, and even a separate laundry hookup. Additional features of the home include a huge driveway, large detached 2 car garage, nearly 1/2 an acre, and built in fire pit. The home has 2 completely separate, gas, high efficiency HVAC systems and a wired in connection for a generator. Effortless walk to Greentree Park and downtown Malvern restaurants, stores and ice cream shop.
Location
State PA
County Chester
Area Willistown Twp (10354)
Zoning RES
Rooms
Other Rooms Living Room, Dining Room, Primary Bedroom, Bedroom 2, Bedroom 3, Bedroom 4, Bedroom 5, Kitchen, Family Room, Exercise Room, Laundry, Mud Room, Office, Bathroom 2, Bathroom 3, Primary Bathroom, Half Bath
Basement Fully Finished, Walkout Level
Interior
Interior Features Built-Ins, Ceiling Fan(s), Floor Plan - Open, Kitchen - Island, Pantry, Recessed Lighting, Walk-in Closet(s), Wet/Dry Bar, Wood Floors
Hot Water Electric
Cooling Central A/C
Flooring Solid Hardwood, Carpet
Fireplaces Number 1
Fireplaces Type Gas/Propane, Stone
Equipment Built-In Microwave, Dishwasher, Dual Flush Toilets, Oven - Double, Oven/Range - Gas, Stainless Steel Appliances, Oven - Self Cleaning
Fireplace Y
Appliance Built-In Microwave, Dishwasher, Dual Flush Toilets, Oven - Double, Oven/Range - Gas, Stainless Steel Appliances, Oven - Self Cleaning
Heat Source Natural Gas
Laundry Upper Floor, Basement
Exterior
Exterior Feature Deck(s), Porch(es), Patio(s)
Parking Features Garage - Front Entry
Garage Spaces 6.0
Water Access N
Roof Type Architectural Shingle
Accessibility None
Porch Deck(s), Porch(es), Patio(s)
Total Parking Spaces 6
Garage Y
Building
Lot Description Rear Yard
Story 3
Foundation Block
Sewer Public Sewer
Water Public
Architectural Style Colonial
Level or Stories 3
Additional Building Above Grade, Below Grade
New Construction N
Schools
High Schools Great Valley
School District Great Valley
Others
Senior Community No
Tax ID 54-01P-0120
Ownership Fee Simple
SqFt Source Assessor
Acceptable Financing Conventional, Cash
Listing Terms Conventional, Cash
Financing Conventional,Cash
Special Listing Condition Standard
Read Less Info
Want to know what your home might be worth? Contact us for a FREE valuation!

Our team is ready to help you sell your home for the highest possible price ASAP

Bought with Patricia Chupein • Weichert Realtors
"My job is to find and attract mastery-based agents to the office, protect the culture, and make sure everyone is happy! "
7466 New Ridge Road Ste 1, Hanover, MD, 21076, United States






