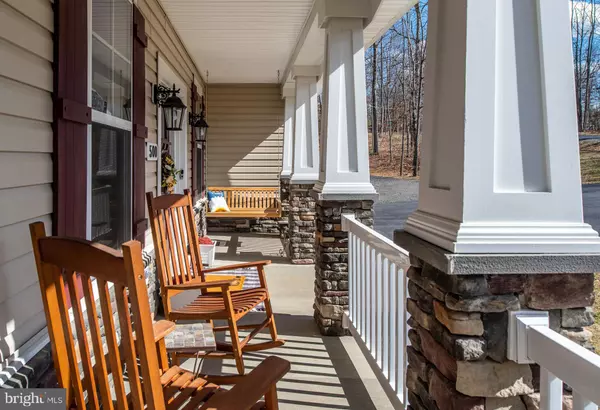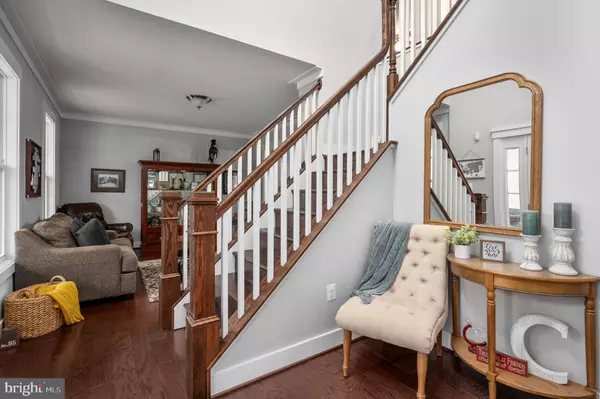$784,200
$740,000
6.0%For more information regarding the value of a property, please contact us for a free consultation.
4 Beds
3 Baths
3,186 SqFt
SOLD DATE : 03/30/2022
Key Details
Sold Price $784,200
Property Type Single Family Home
Sub Type Detached
Listing Status Sold
Purchase Type For Sale
Square Footage 3,186 sqft
Price per Sqft $246
Subdivision Graceland Estates
MLS Listing ID VAST2007664
Sold Date 03/30/22
Style Traditional,Colonial
Bedrooms 4
Full Baths 2
Half Baths 1
HOA Fees $96/qua
HOA Y/N Y
Abv Grd Liv Area 3,186
Originating Board BRIGHT
Year Built 2019
Annual Tax Amount $4,961
Tax Year 2021
Lot Size 3.100 Acres
Acres 3.1
Property Description
Gorgeous Home on 3.10 Wooded Acres with a 3 Car Garage! Like New, Built in 2019, This Beautiful 4 Bedroom Colonial Home has it All! Meticulously Maintained, All You Have to Do is Move In! Great Home for Entertaining. Beautiful 2-Story Light-Filled Foyer, Gorgeous Hardwood Floors and Upgrades Throughout Formal Living Room and Dining Room with Beautiful Hardwood Floors and Trim. Large Family Room with A Stone Fireplace and Large Windows. The Gourmet Kitchen is a Chefs Delight with Beautiful Upgraded Cabinetry, an Oversized Island with Seating, Granite Countertops, Stainless Steel Appliances, Double Oven, Gas Cooktop, Pot Filler and 3 Pantries. The Light Filled Sunroom with Vaulted Ceilings Walks out to a Beautiful 20x24 Stamped Concrete Patio with Built-In Seating. Gorgeous Fenced-In Backyard. The Wonderful Outdoor Living Areas will Have you Ready for Summer! Beautiful Primary Suite with Tray Ceiling, Attached Luxury Spa-Like Bath, Soaking Tub, Shower and Walk-In Closet. The Upper Level has Three Additional Large Bedrooms, a Full Bath and an Oversized Laundry Room. The Walk Out Lower Level has over 1600 square feet with 5 Windows, Ready to make it your own. Over 3 Acres, Lots of Upgrades, 3 Car Garage, Fenced-In Backyard, on a Cul-de-Sac, Custom Touches Throughout, highly sought-after schools, 50X20 Parking Pad, This House Checks All the Boxes! You don't want to miss this one! Great Commuting Options to Marine Corps Quantico, FBI Academy, Pentagon, Commuter Lots, VRE and I-95. Moutain View High School
Location
State VA
County Stafford
Zoning A1
Rooms
Other Rooms Living Room, Dining Room, Primary Bedroom, Bedroom 2, Bedroom 3, Bedroom 4, Kitchen, Family Room, Basement, Foyer, Sun/Florida Room, Laundry, Bathroom 2, Bathroom 3, Primary Bathroom
Basement Full, Outside Entrance, Rear Entrance, Sump Pump, Walkout Level, Windows, Rough Bath Plumb, Unfinished
Interior
Interior Features Carpet, Dining Area, Floor Plan - Open, Formal/Separate Dining Room, Family Room Off Kitchen, Kitchen - Gourmet, Kitchen - Island, Kitchen - Table Space, Pantry, Primary Bath(s), Upgraded Countertops, Walk-in Closet(s), Wood Floors, Attic, Ceiling Fan(s), Crown Moldings, Recessed Lighting, Soaking Tub, Tub Shower, Window Treatments
Hot Water Electric
Heating Heat Pump(s)
Cooling Central A/C
Flooring Carpet, Ceramic Tile, Wood
Fireplaces Number 1
Fireplaces Type Gas/Propane
Equipment Built-In Microwave, Cooktop, Dishwasher, Oven - Double, Refrigerator, Stainless Steel Appliances, Washer/Dryer Hookups Only
Fireplace Y
Appliance Built-In Microwave, Cooktop, Dishwasher, Oven - Double, Refrigerator, Stainless Steel Appliances, Washer/Dryer Hookups Only
Heat Source Electric
Laundry Upper Floor
Exterior
Parking Features Garage - Front Entry, Garage Door Opener
Garage Spaces 3.0
Fence Rear
Water Access N
Roof Type Composite,Shingle
Accessibility None
Attached Garage 3
Total Parking Spaces 3
Garage Y
Building
Lot Description Front Yard, Landscaping, SideYard(s), Corner, Cul-de-sac, Partly Wooded, Rear Yard, Trees/Wooded
Story 3
Foundation Slab
Sewer Septic = # of BR
Water Well
Architectural Style Traditional, Colonial
Level or Stories 3
Additional Building Above Grade, Below Grade
Structure Type 9'+ Ceilings,Dry Wall,2 Story Ceilings,Tray Ceilings
New Construction N
Schools
Elementary Schools Margaret Brent
Middle Schools A. G. Wright
High Schools Mountain View
School District Stafford County Public Schools
Others
Senior Community No
Tax ID 8L 9
Ownership Fee Simple
SqFt Source Assessor
Special Listing Condition Standard
Read Less Info
Want to know what your home might be worth? Contact us for a FREE valuation!

Our team is ready to help you sell your home for the highest possible price ASAP

Bought with Michael Smith • CENTURY 21 New Millennium
"My job is to find and attract mastery-based agents to the office, protect the culture, and make sure everyone is happy! "
7466 New Ridge Road Ste 1, Hanover, MD, 21076, United States






