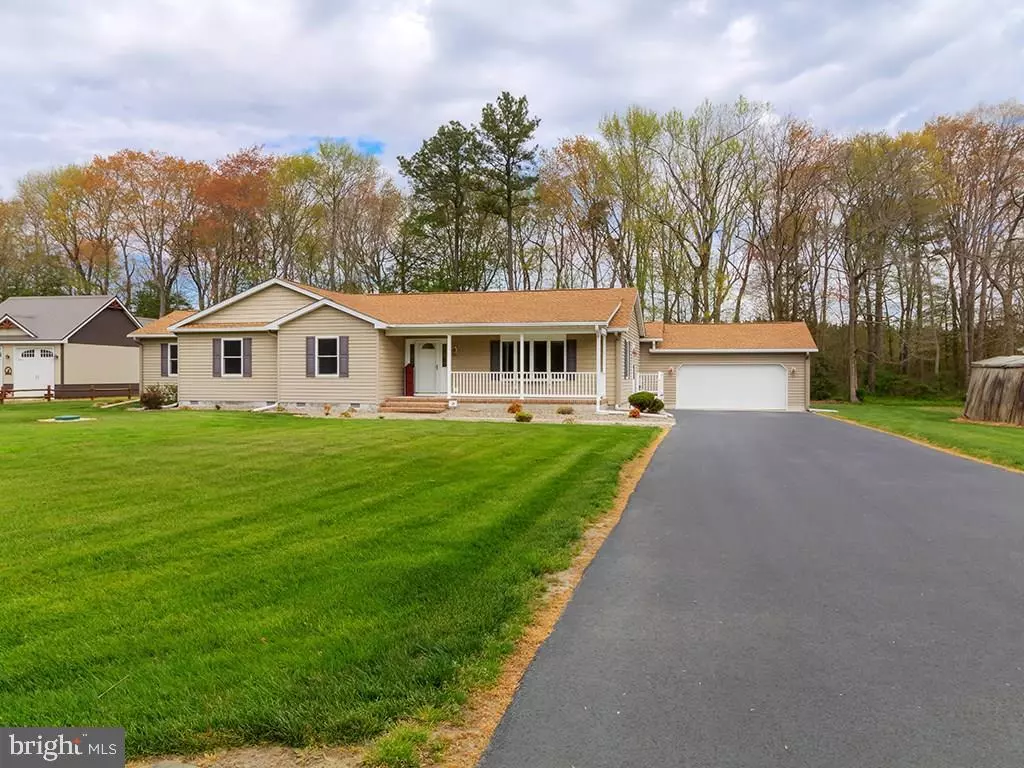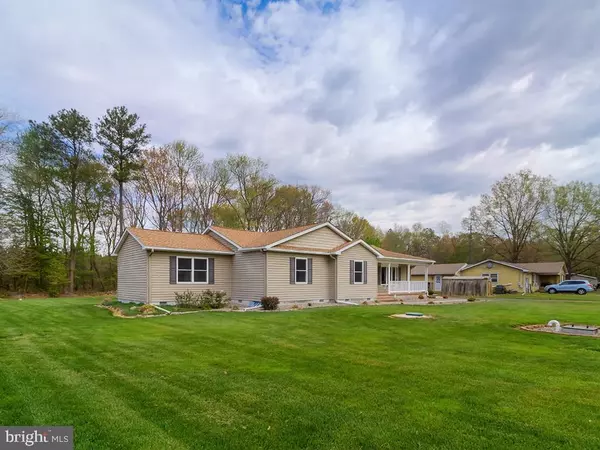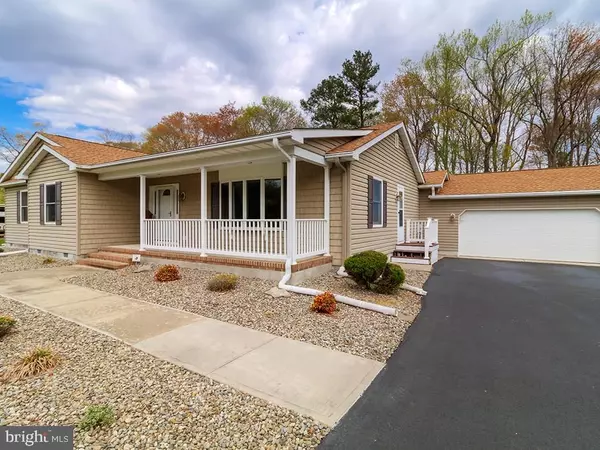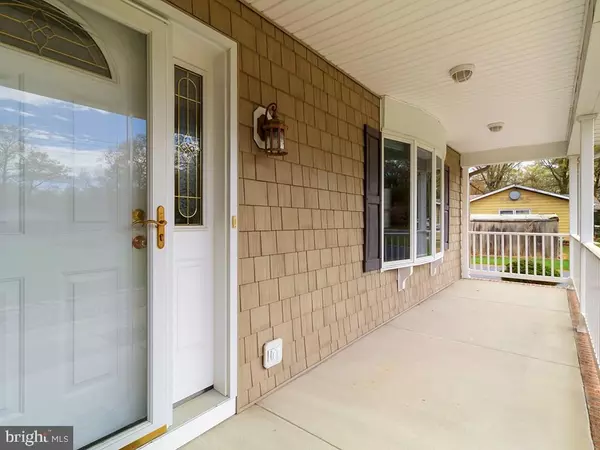$267,500
$260,000
2.9%For more information regarding the value of a property, please contact us for a free consultation.
3 Beds
2 Baths
2,432 SqFt
SOLD DATE : 09/08/2017
Key Details
Sold Price $267,500
Property Type Single Family Home
Sub Type Detached
Listing Status Sold
Purchase Type For Sale
Square Footage 2,432 sqft
Price per Sqft $109
Subdivision Bush Farms
MLS Listing ID 1001028570
Sold Date 09/08/17
Style Rambler,Ranch/Rambler
Bedrooms 3
Full Baths 2
HOA Y/N N
Abv Grd Liv Area 2,432
Originating Board SCAOR
Year Built 1996
Lot Size 1.030 Acres
Acres 1.03
Property Description
Enjoy the sounds of nature at this coastal country retreat nestled on a tranquil acre. The warmth of the home greets you with gleaming hardwood flooring, crown molding and wood trim entryways. The one-level floor plan features a great room with a picture window offering natural views, and spacious kitchen with dining area that leads to the all-season sunroom overlooking the private back yard. Owners suite and two bedrooms with the versatility to accommodate family and friends or serve as office or library. The media room with soaring ceiling has surround sound, perfect for viewing movies or gaming. Expansive 8x56 foot floored attic provides abundant storage and the driveway has room for RVs and boats. This energy efficient home has geothermal heating and cooling. Ideally located just minutes from premier and boating and a short drive to area beaches.
Location
State DE
County Sussex
Area Dagsboro Hundred (31005)
Interior
Interior Features Attic, Kitchen - Eat-In, Combination Kitchen/Dining, Pantry, Ceiling Fan(s), Window Treatments
Hot Water Electric
Heating Geothermal
Cooling Dehumidifier, Attic Fan, Central A/C, Heat Pump(s)
Flooring Carpet, Vinyl
Equipment Dishwasher, Dryer - Electric, Exhaust Fan, Extra Refrigerator/Freezer, Freezer, Humidifier, Microwave, Oven/Range - Electric, Oven - Self Cleaning, Refrigerator, Washer/Dryer Hookups Only, Water Heater
Furnishings No
Fireplace N
Appliance Dishwasher, Dryer - Electric, Exhaust Fan, Extra Refrigerator/Freezer, Freezer, Humidifier, Microwave, Oven/Range - Electric, Oven - Self Cleaning, Refrigerator, Washer/Dryer Hookups Only, Water Heater
Heat Source Geo-thermal
Exterior
Parking Features Garage Door Opener
Amenities Available Security
Water Access N
Roof Type Architectural Shingle
Garage Y
Building
Lot Description Landscaping
Story 1
Foundation Block, Crawl Space
Sewer Low Pressure Pipe (LPP)
Water Well
Architectural Style Rambler, Ranch/Rambler
Level or Stories 1
Additional Building Above Grade
Structure Type Vaulted Ceilings
New Construction N
Schools
School District Indian River
Others
Tax ID 133-19.00-33.00
Ownership Fee Simple
SqFt Source Estimated
Security Features Security System
Acceptable Financing Cash, Conventional
Listing Terms Cash, Conventional
Financing Cash,Conventional
Read Less Info
Want to know what your home might be worth? Contact us for a FREE valuation!

Our team is ready to help you sell your home for the highest possible price ASAP

Bought with Andrew Staton • Berkshire Hathaway HomeServices PenFed Realty
"My job is to find and attract mastery-based agents to the office, protect the culture, and make sure everyone is happy! "
7466 New Ridge Road Ste 1, Hanover, MD, 21076, United States






