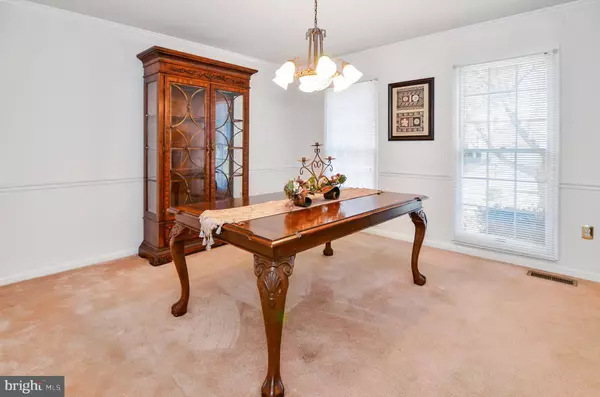$515,000
$500,000
3.0%For more information regarding the value of a property, please contact us for a free consultation.
5 Beds
4 Baths
2,128 SqFt
SOLD DATE : 12/29/2021
Key Details
Sold Price $515,000
Property Type Single Family Home
Sub Type Detached
Listing Status Sold
Purchase Type For Sale
Square Footage 2,128 sqft
Price per Sqft $242
Subdivision Tall Oaks Crossing
MLS Listing ID MDPG2017988
Sold Date 12/29/21
Style Colonial
Bedrooms 5
Full Baths 3
Half Baths 1
HOA Fees $44/mo
HOA Y/N Y
Abv Grd Liv Area 2,128
Originating Board BRIGHT
Year Built 1988
Annual Tax Amount $6,398
Tax Year 2020
Lot Size 0.285 Acres
Acres 0.29
Property Description
This lovely home is situated on a picture perfect cul de sac in the Tall Oaks Crossing Community in Bowie. The colonial style home sits on a large lot, with cherry blossom trees in the front and a huge back yard that backs up to a wooded area, where the new owners can take a walking path to a well-kept community playground. Bring your personal style and gain some instant sweat-equity in this virtually move-in ready home with 2 full bathrooms and 4 bedrooms upstairs, including a spacious master suite with a walk-in closet. On the main floor you will find a formal living room, dining room, eat-in kitchen, and family room with sliding glass doors that open to a large 2 level deck and huge park-like back yard nestled amongst the trees. There is a partially finished basement, great for a playroom, an extra bedroom with a walk-in closet, a third full bathroom, and loads of unfinished space ideal for storage, a workshop, or future renovation. There is a walk-up access to the backyard; 2 car large attached garage and ample street parking. A great commuter location with easy access to Routes 495, 50, and 301. Spend your holidays here!
Location
State MD
County Prince Georges
Zoning RR
Rooms
Other Rooms Living Room, Dining Room, Primary Bedroom, Bedroom 2, Bedroom 3, Bedroom 4, Bedroom 5, Kitchen, Game Room, Family Room, Foyer, Laundry
Basement Other
Interior
Interior Features Family Room Off Kitchen, Kitchen - Island, Dining Area, Built-Ins, Window Treatments, Primary Bath(s), Wood Floors, Floor Plan - Traditional
Hot Water Electric, 60+ Gallon Tank
Heating Heat Pump(s)
Cooling Central A/C
Equipment Dishwasher, Disposal, Dryer, Icemaker, Oven/Range - Electric, Range Hood, Refrigerator, Washer
Fireplace N
Appliance Dishwasher, Disposal, Dryer, Icemaker, Oven/Range - Electric, Range Hood, Refrigerator, Washer
Heat Source Natural Gas
Exterior
Exterior Feature Deck(s), Porch(es)
Parking Features Garage Door Opener
Garage Spaces 2.0
Fence Rear
Utilities Available Cable TV Available, Multiple Phone Lines, Under Ground
Amenities Available Jog/Walk Path, Non-Lake Recreational Area, Tennis Courts, Tot Lots/Playground, Common Grounds
Water Access N
Roof Type Asphalt
Accessibility None
Porch Deck(s), Porch(es)
Road Frontage City/County
Attached Garage 2
Total Parking Spaces 2
Garage Y
Building
Lot Description Backs to Trees
Story 3
Foundation Permanent
Sewer Public Sewer
Water Public
Architectural Style Colonial
Level or Stories 3
Additional Building Above Grade, Below Grade
Structure Type Dry Wall
New Construction N
Schools
School District Prince George'S County Public Schools
Others
Senior Community No
Tax ID 17070759993
Ownership Fee Simple
SqFt Source Assessor
Special Listing Condition Standard
Read Less Info
Want to know what your home might be worth? Contact us for a FREE valuation!

Our team is ready to help you sell your home for the highest possible price ASAP

Bought with James A Spencer • Coldwell Banker Realty
"My job is to find and attract mastery-based agents to the office, protect the culture, and make sure everyone is happy! "
7466 New Ridge Road Ste 1, Hanover, MD, 21076, United States






