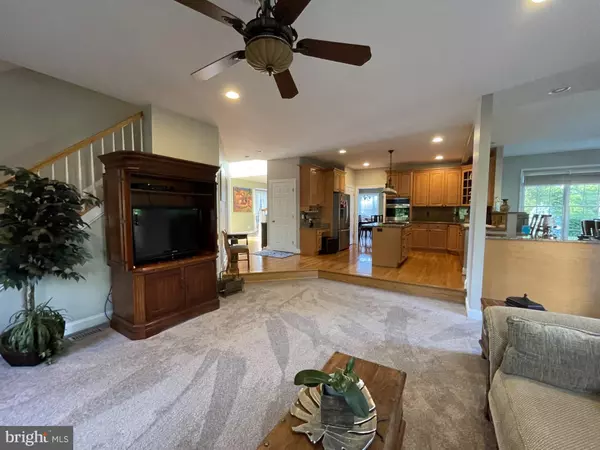$990,000
$999,999
1.0%For more information regarding the value of a property, please contact us for a free consultation.
5 Beds
4 Baths
5,825 SqFt
SOLD DATE : 09/13/2021
Key Details
Sold Price $990,000
Property Type Single Family Home
Sub Type Detached
Listing Status Sold
Purchase Type For Sale
Square Footage 5,825 sqft
Price per Sqft $169
Subdivision Big Spring Farm
MLS Listing ID VALO439026
Sold Date 09/13/21
Style Colonial
Bedrooms 5
Full Baths 3
Half Baths 1
HOA Fees $184/qua
HOA Y/N Y
Abv Grd Liv Area 3,971
Originating Board BRIGHT
Year Built 1999
Annual Tax Amount $6,707
Tax Year 2021
Lot Size 1.100 Acres
Acres 1.1
Property Description
5 Bedroom, 3.5 BA, Spectacular custom built home with detached 2 car cottage house with potential living space sets within Loudoun County's most sought after Hamlet community. 55 homes nestled in over 500 pristine acres. Enjoy fresh rainbow trout streams for fly fishing, walking/ biking and hiking the wooded equestrian trails along the Potomac River and throughout the neighborhood. Mountain views, amazing sunsets and no cookie-cutter lots. Looking for a home with more than 10 acres and privacy. You can have this one of a kind home that sits on 1.08 an acre yet surrounded entirely by open common area that is maintained by the HOA. Enjoy the blue slatestone patio in a private setting overlooking an English garden. The backyard is truly an oasis and the home and the neighborhood makes you feel like you are living on vacation. Only 2 miles from Loudoun Country's top K-12 public schools and only 2.5 miles from historic Leesburg and all popular shopping including the outlet mall. Home has stone all around with James Hardie fiber cement plank siding. Real stone fireplaces on main and basement level. Hardwoods throughout, granite countertops, stainless steel appliances. Basement remodeling is 80% finished (already framed, insulated, electrical & plumbing which includes a full bath). The new home owners can select their desired wall sheathing/tile to complete. Home includes an attached 2 car garage giving you a total of 4 garages.
Location
State VA
County Loudoun
Zoning 03
Rooms
Basement Full, Daylight, Full, Outside Entrance, Partially Finished, Rear Entrance, Sump Pump
Interior
Interior Features Breakfast Area, Ceiling Fan(s), Chair Railings, Combination Dining/Living, Crown Moldings, Dining Area, Double/Dual Staircase, Family Room Off Kitchen, Floor Plan - Open, Kitchen - Island, Primary Bath(s), Recessed Lighting, Stall Shower, Walk-in Closet(s), Water Treat System, WhirlPool/HotTub, Wood Floors
Hot Water 60+ Gallon Tank
Heating Forced Air, Heat Pump(s)
Cooling Central A/C, Zoned
Fireplaces Number 2
Fireplaces Type Mantel(s), Stone
Equipment Cooktop, Cooktop - Down Draft, Dishwasher, Dryer, Dryer - Electric, Dryer - Front Loading, Extra Refrigerator/Freezer, Icemaker, Oven - Double, Oven - Wall, Oven/Range - Electric, Stainless Steel Appliances, Washer, Water Conditioner - Owned, Water Heater - High-Efficiency
Fireplace Y
Window Features Casement,Insulated,Screens,Vinyl Clad,Wood Frame,Energy Efficient
Appliance Cooktop, Cooktop - Down Draft, Dishwasher, Dryer, Dryer - Electric, Dryer - Front Loading, Extra Refrigerator/Freezer, Icemaker, Oven - Double, Oven - Wall, Oven/Range - Electric, Stainless Steel Appliances, Washer, Water Conditioner - Owned, Water Heater - High-Efficiency
Heat Source Propane - Owned
Exterior
Parking Features Additional Storage Area, Garage - Side Entry, Garage - Front Entry
Garage Spaces 4.0
Amenities Available Bike Trail, Common Grounds, Jog/Walk Path
Water Access N
View Garden/Lawn, Mountain
Accessibility None
Attached Garage 2
Total Parking Spaces 4
Garage Y
Building
Lot Description Backs - Open Common Area, Cul-de-sac, Landscaping, Road Frontage, Rear Yard, SideYard(s), Trees/Wooded
Story 3
Sewer Septic Exists
Water Well
Architectural Style Colonial
Level or Stories 3
Additional Building Above Grade, Below Grade
New Construction N
Schools
School District Loudoun County Public Schools
Others
HOA Fee Include Common Area Maintenance,Trash
Senior Community No
Tax ID 185393685000
Ownership Fee Simple
SqFt Source Assessor
Special Listing Condition Standard
Read Less Info
Want to know what your home might be worth? Contact us for a FREE valuation!

Our team is ready to help you sell your home for the highest possible price ASAP

Bought with Shannon L Natale • Keller Williams Fairfax Gateway
"My job is to find and attract mastery-based agents to the office, protect the culture, and make sure everyone is happy! "
7466 New Ridge Road Ste 1, Hanover, MD, 21076, United States






