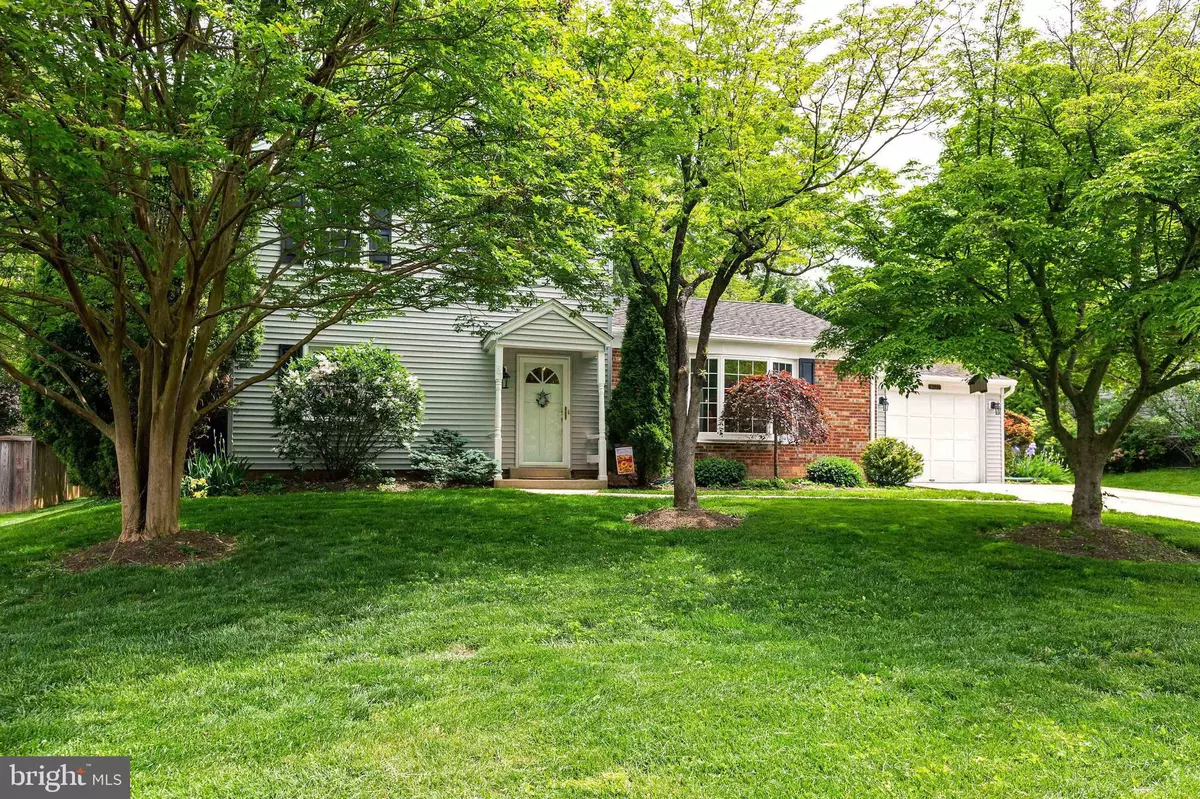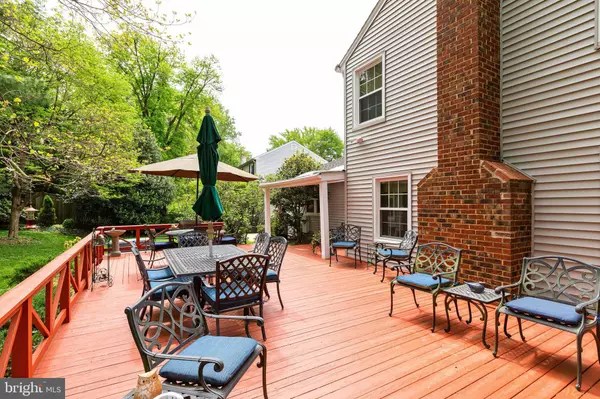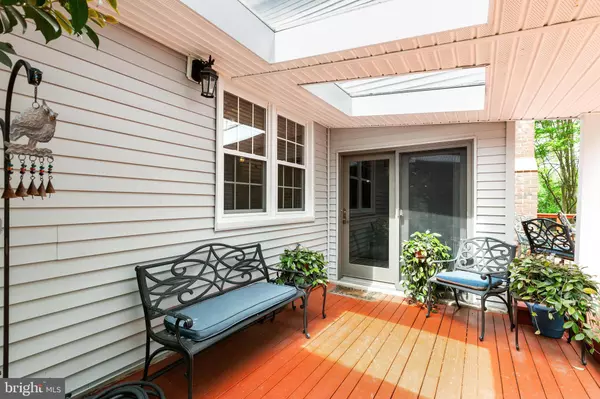$630,000
$650,000
3.1%For more information regarding the value of a property, please contact us for a free consultation.
4 Beds
3 Baths
2,130 SqFt
SOLD DATE : 08/05/2021
Key Details
Sold Price $630,000
Property Type Single Family Home
Sub Type Detached
Listing Status Sold
Purchase Type For Sale
Square Footage 2,130 sqft
Price per Sqft $295
Subdivision Manor Lake
MLS Listing ID MDMC753054
Sold Date 08/05/21
Style Colonial
Bedrooms 4
Full Baths 3
HOA Y/N N
Abv Grd Liv Area 2,130
Originating Board BRIGHT
Year Built 1969
Annual Tax Amount $5,462
Tax Year 2021
Lot Size 10,504 Sqft
Acres 0.24
Property Description
Come see this perfectly maintained 3 level, 4 bed, 3 bath home with gorgeous backyard, home office, finished basement and attached garage. This home will give you years of carefree enjoyment since seemingly everything is under warranty & the home has been meticulously maintained by the current owners. Home features an updated kitchen with stainless appliances and a beautiful and spacious fenced in yard with
beautiful mature landscaping. Family room has an updated wet-bar and custom fireplace screen. Fireplace has been relined. Hardwood floors throughout. Kids and dogs will love the yard! Walk out onto the huge deck through French doors to an area with a new patio cover. It has lovely green views and is perfect for outdoor entertaining and grilling. Fantastic location less than 3 minutes from shopping and dining at Rock Creek Center, near local elementary, middle and high schools, and minutes from various walking and nature trails within Rock Creek Regional Park with Lake Frank at the end of the street and Lake Needwood close by. Close access to public bus lines and Metro. Quick access to Georgia and Connecticut Avenues, Rockville Pike, and the InterCountyConnector. There is a whole house generator and the electrical system has been updated. Universal Title is preferred title company.
Location
State MD
County Montgomery
Zoning R90
Rooms
Basement Other
Main Level Bedrooms 1
Interior
Interior Features Kitchen - Gourmet, Wood Floors, Window Treatments, Upgraded Countertops, Primary Bath(s), Formal/Separate Dining Room, Floor Plan - Traditional
Hot Water Natural Gas
Heating Forced Air
Cooling Central A/C
Fireplaces Number 1
Equipment Oven/Range - Electric, Refrigerator, Freezer, Built-In Microwave, Dishwasher, Disposal, Dryer, Washer
Fireplace Y
Appliance Oven/Range - Electric, Refrigerator, Freezer, Built-In Microwave, Dishwasher, Disposal, Dryer, Washer
Heat Source Natural Gas
Exterior
Exterior Feature Deck(s)
Parking Features Garage - Front Entry
Garage Spaces 1.0
Water Access N
Accessibility None
Porch Deck(s)
Attached Garage 1
Total Parking Spaces 1
Garage Y
Building
Story 3
Sewer Public Sewer
Water Public
Architectural Style Colonial
Level or Stories 3
Additional Building Above Grade, Below Grade
New Construction N
Schools
School District Montgomery County Public Schools
Others
Senior Community No
Tax ID 160800751457
Ownership Fee Simple
SqFt Source Assessor
Special Listing Condition Standard
Read Less Info
Want to know what your home might be worth? Contact us for a FREE valuation!

Our team is ready to help you sell your home for the highest possible price ASAP

Bought with Nathan B Dart • RE/MAX Realty Services
"My job is to find and attract mastery-based agents to the office, protect the culture, and make sure everyone is happy! "
7466 New Ridge Road Ste 1, Hanover, MD, 21076, United States






