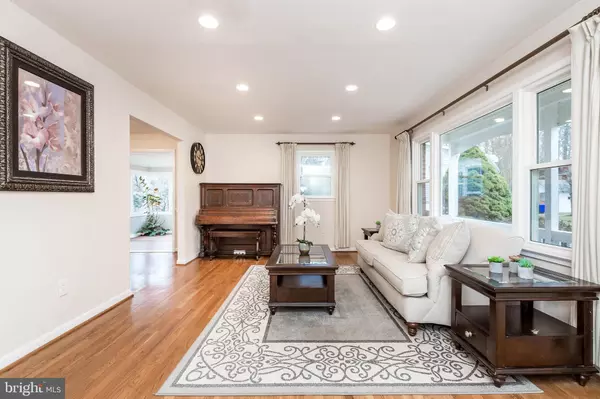$555,000
$529,900
4.7%For more information regarding the value of a property, please contact us for a free consultation.
5 Beds
3 Baths
2,752 SqFt
SOLD DATE : 01/28/2021
Key Details
Sold Price $555,000
Property Type Single Family Home
Sub Type Detached
Listing Status Sold
Purchase Type For Sale
Square Footage 2,752 sqft
Price per Sqft $201
Subdivision Aspen Hill Park
MLS Listing ID MDMC739770
Sold Date 01/28/21
Style Split Level
Bedrooms 5
Full Baths 2
Half Baths 1
HOA Y/N N
Abv Grd Liv Area 1,712
Originating Board BRIGHT
Year Built 1962
Annual Tax Amount $4,650
Tax Year 2020
Lot Size 8,667 Sqft
Acres 0.2
Property Description
SOLD with multiple offers and way above asking price by Anne Zawwin, realtor of Deausen Realty! Welcome to this beautifully maintained split level home in the heart of Aspen Hill Park. This 5 bedroom, 2.5 bath home has hardwood floors throughout the main and top levels and has been meticulously taken care of by the owners. On the lower level, the large family room is equipped with custom built-in shelving and cabinetry, and a cozy wood-burning fireplace. On the main level, the kitchen features granite countertops, and newly upgraded stainless steel appliances. The spacious living room is filled with natural sunlight that comes through the large windows. The newly renovated (2019) sunroom was updated with insulated walls, brand new windows, double french door entry and luxury vinyl plank flooring. This will surely make it the perfect setting for all season dining and entertaining! Upstairs, all bedrooms and the office boast custom closet systems making storage and organization a snap. On the top level the bathroom was just updated with a quartz countertop vanity, ceramic flooring, stylish subway tiles, fresh paint, and new plumbing. The roof was replaced in 2016 making it one less thing to worry about. The laundry room has a new washer and dryer and had the half bathroom updated. The ample sized backyard is fully fenced and has a wood deck. This home is perfectly situated in a quiet cul de sac and conveniently located near shopping, restaurants and parks. Overall the home is extremely well maintained. Don't wait, this home will not last! Virtual tour link https://mls.ricohtours.com/6095fe33-4c22-477a-9475-797731cd33ea
Location
State MD
County Montgomery
Zoning R90
Rooms
Basement Other
Interior
Interior Features Ceiling Fan(s), Combination Dining/Living, Wood Floors, Recessed Lighting, Kitchen - Country, Floor Plan - Traditional, Carpet
Hot Water Natural Gas
Heating Forced Air
Cooling Central A/C
Flooring Hardwood, Carpet, Ceramic Tile, Vinyl
Fireplaces Number 1
Equipment Stainless Steel Appliances, Washer, Stove, Refrigerator, Dryer, Exhaust Fan
Window Features Double Pane,Storm
Appliance Stainless Steel Appliances, Washer, Stove, Refrigerator, Dryer, Exhaust Fan
Heat Source Natural Gas
Exterior
Exterior Feature Porch(es), Deck(s), Patio(s)
Water Access N
Roof Type Architectural Shingle
Accessibility None
Porch Porch(es), Deck(s), Patio(s)
Garage N
Building
Story 5
Sewer Public Sewer
Water Public
Architectural Style Split Level
Level or Stories 5
Additional Building Above Grade, Below Grade
Structure Type Dry Wall,Paneled Walls,Brick
New Construction N
Schools
School District Montgomery County Public Schools
Others
Senior Community No
Tax ID 161301296122
Ownership Fee Simple
SqFt Source Assessor
Special Listing Condition Standard
Read Less Info
Want to know what your home might be worth? Contact us for a FREE valuation!

Our team is ready to help you sell your home for the highest possible price ASAP

Bought with Iman Gobran • Weichert, REALTORS
"My job is to find and attract mastery-based agents to the office, protect the culture, and make sure everyone is happy! "
7466 New Ridge Road Ste 1, Hanover, MD, 21076, United States






