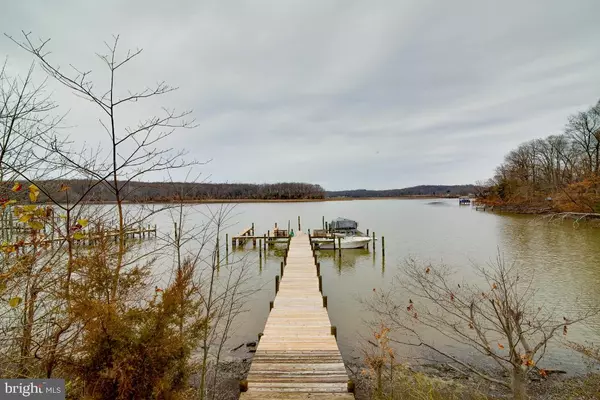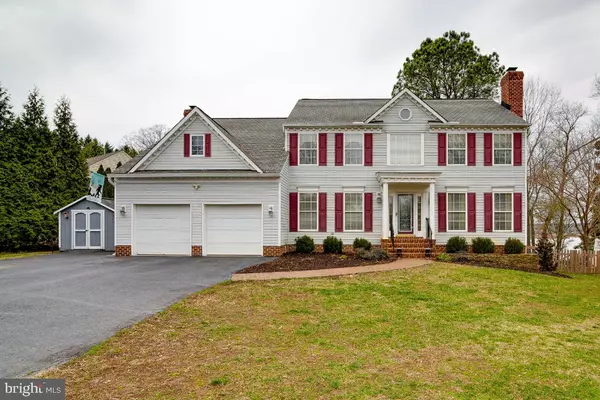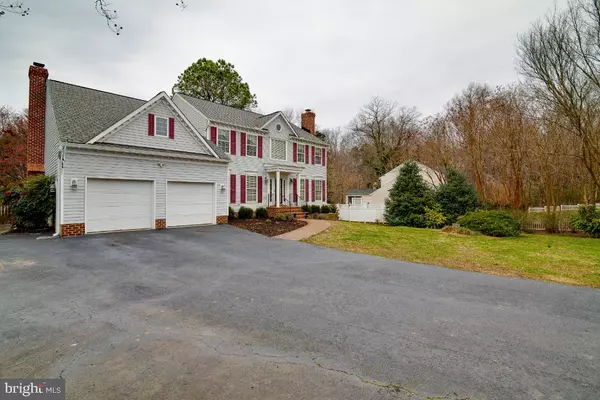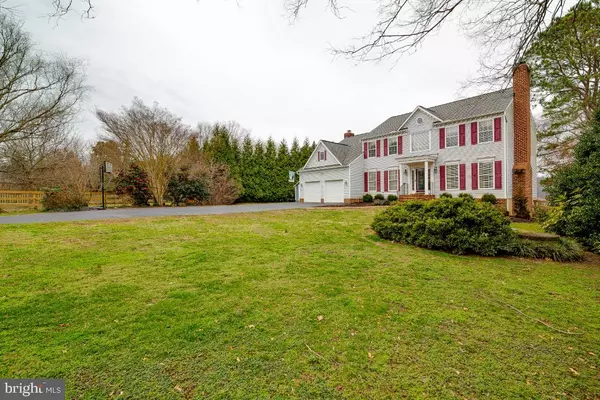$750,000
$750,000
For more information regarding the value of a property, please contact us for a free consultation.
4 Beds
3 Baths
3,100 SqFt
SOLD DATE : 11/17/2020
Key Details
Sold Price $750,000
Property Type Single Family Home
Sub Type Detached
Listing Status Sold
Purchase Type For Sale
Square Footage 3,100 sqft
Price per Sqft $241
Subdivision Marlborough Point
MLS Listing ID VAST218814
Sold Date 11/17/20
Style Traditional,Colonial
Bedrooms 4
Full Baths 2
Half Baths 1
HOA Y/N N
Abv Grd Liv Area 3,100
Originating Board BRIGHT
Year Built 1993
Annual Tax Amount $5,445
Tax Year 2020
Lot Size 1.170 Acres
Acres 1.17
Property Description
HOME OFFICE AND BROOKE STATION VRE ONLY MINUTES AWAYBeautifully maintained waterfront colonial on Accokeek Creek. Features shared dock with each home having two slips. Ten minutes to Ricks and Fairview Beach by water. Seller keeps a boat that sleeps six right there and has another slip for a smaller boat/jet ski. Across the creek is Crows Nest Natural Preserve area which is approximately 3,800 acres that will never be built on. NICE VIEW! House sits on an acre with coy fish pond,brick patio, and inground sprinkler system.The home is just as nice with beautiful views from the Master bedroom as well. Large master suite with sitting area and separate bath and shower. Total of four bedrooms upstairs and two bathrooms. Main level has hardwood floors throughout the living room, dining room, study, family room, and kitchen, with many windows. Lots of detail moulding and two fireplaces on the main level. The laundry room is also on the main level. This is a very quiet area of the river in a very quiet neighborhood. Dead end street ends where the Potomac River and Accokeek Creek come together. WALL PAPER IN UPSTAIRS BEDROOMS AND MAIN LEVEL OFFICE HAS DISAPPEARED! CHECK OUT THE PICTURES NEXT TO THE WALLPAPER PICTURES TO SEE THE DIFFERENCE. AND NOTE THAT MOST FURNITURE IS GONE AS WELL.
Location
State VA
County Stafford
Zoning A2
Rooms
Other Rooms Living Room, Dining Room, Primary Bedroom, Bedroom 2, Bedroom 3, Bedroom 4, Kitchen, Family Room, Basement, Office, Bathroom 2, Primary Bathroom
Basement Full, Heated, Interior Access, Outside Entrance, Poured Concrete, Rear Entrance, Space For Rooms, Unfinished
Interior
Interior Features Water Treat System, Window Treatments, Soaking Tub, Recessed Lighting, Pantry, Primary Bath(s), Kitchen - Table Space, Kitchen - Island, Kitchen - Gourmet, Kitchen - Eat-In, Kitchen - Country, Formal/Separate Dining Room, Floor Plan - Traditional, Flat, Family Room Off Kitchen, Dining Area, Crown Moldings, Chair Railings, Carpet, Breakfast Area
Hot Water Electric
Heating Heat Pump(s), Zoned
Cooling Heat Pump(s), Zoned
Flooring Carpet, Hardwood, Ceramic Tile
Fireplaces Number 2
Fireplaces Type Wood
Equipment Built-In Microwave, Cooktop, Dishwasher, Icemaker, Refrigerator, Oven - Wall
Fireplace Y
Window Features Double Pane,Bay/Bow
Appliance Built-In Microwave, Cooktop, Dishwasher, Icemaker, Refrigerator, Oven - Wall
Heat Source Electric
Laundry Main Floor
Exterior
Exterior Feature Patio(s)
Parking Features Garage - Front Entry, Garage Door Opener, Inside Access, Oversized
Garage Spaces 2.0
Fence Board, Partially, Wire, Wood
Waterfront Description Private Dock Site,Shared
Water Access Y
Water Access Desc Boat - Powered,Canoe/Kayak,Fishing Allowed,Private Access,Swimming Allowed,Waterski/Wakeboard,Personal Watercraft (PWC)
View Water, Trees/Woods, Scenic Vista, River, Pond
Roof Type Asphalt
Accessibility None
Porch Patio(s)
Attached Garage 2
Total Parking Spaces 2
Garage Y
Building
Lot Description Backs to Trees, Bulkheaded, Cleared, Front Yard, Landscaping, Level, No Thru Street, Pond, Rear Yard, Secluded, Stream/Creek, Trees/Wooded
Story 3
Sewer Approved System, Septic = # of BR
Water Well
Architectural Style Traditional, Colonial
Level or Stories 3
Additional Building Above Grade, Below Grade
Structure Type Dry Wall
New Construction N
Schools
Elementary Schools Stafford
Middle Schools Stafford
High Schools Brooke Point
School District Stafford County Public Schools
Others
Senior Community No
Tax ID 49-E- - -10
Ownership Fee Simple
SqFt Source Assessor
Horse Property N
Special Listing Condition Standard
Read Less Info
Want to know what your home might be worth? Contact us for a FREE valuation!

Our team is ready to help you sell your home for the highest possible price ASAP

Bought with Brandy K Buzinski • Long & Foster Real Estate, Inc.
"My job is to find and attract mastery-based agents to the office, protect the culture, and make sure everyone is happy! "
7466 New Ridge Road Ste 1, Hanover, MD, 21076, United States






