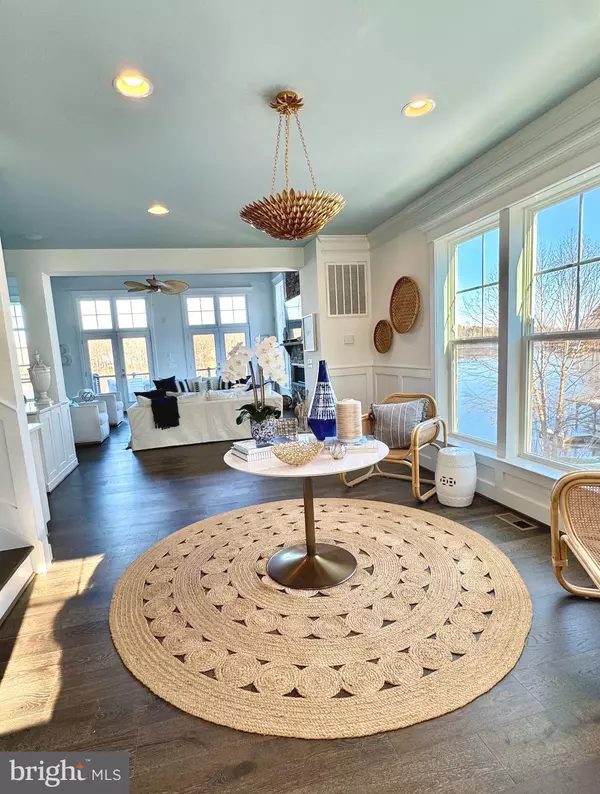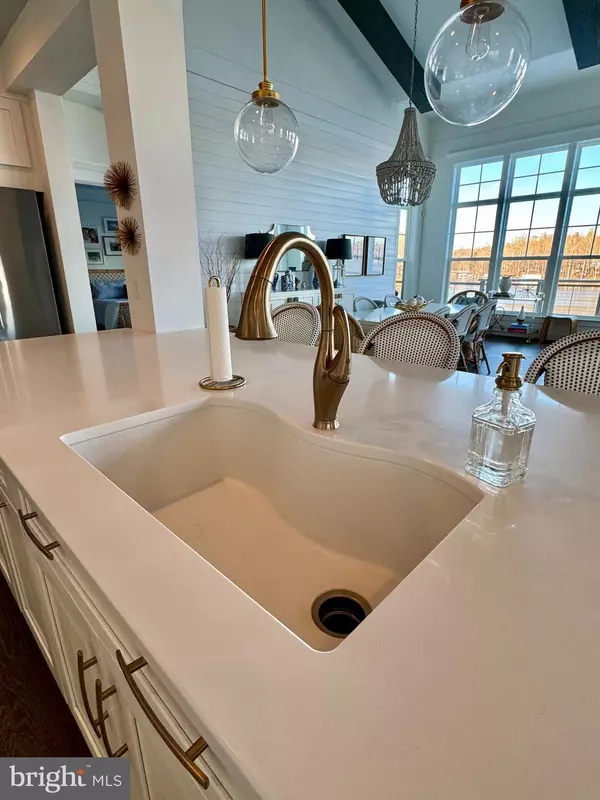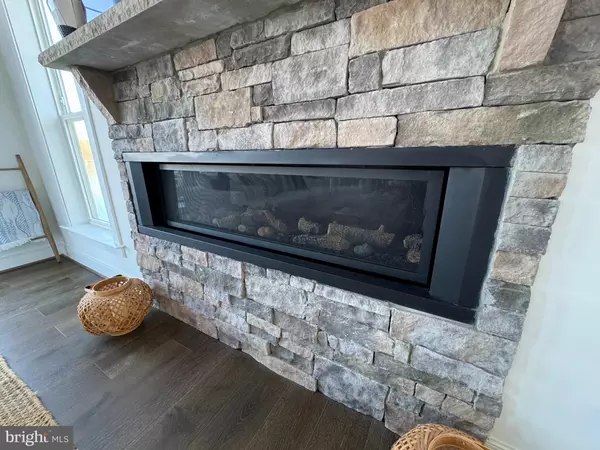6 Beds
5 Baths
4,905 SqFt
6 Beds
5 Baths
4,905 SqFt
Key Details
Property Type Single Family Home
Sub Type Detached
Listing Status Coming Soon
Purchase Type For Sale
Square Footage 4,905 sqft
Price per Sqft $468
Subdivision Sunset Cove
MLS Listing ID VALA2007200
Style Craftsman
Bedrooms 6
Full Baths 5
HOA Fees $638/qua
HOA Y/N Y
Abv Grd Liv Area 3,126
Originating Board BRIGHT
Year Built 2018
Annual Tax Amount $11,681
Tax Year 2024
Lot Size 0.324 Acres
Acres 0.32
Property Description
Location
State VA
County Louisa
Zoning PUD
Rooms
Other Rooms Dining Room, Primary Bedroom, Bedroom 2, Bedroom 3, Bedroom 4, Bedroom 5, Kitchen, Foyer, Great Room, Laundry, Loft, Mud Room, Other, Recreation Room, Storage Room, Bedroom 6, Bathroom 2, Bathroom 3, Primary Bathroom, Full Bath
Basement Connecting Stairway, Daylight, Full, Fully Finished, Heated, Improved, Interior Access, Outside Entrance, Poured Concrete, Rear Entrance, Walkout Level
Main Level Bedrooms 2
Interior
Interior Features 2nd Kitchen, Bathroom - Walk-In Shower, Bathroom - Tub Shower, Breakfast Area, Ceiling Fan(s), Combination Kitchen/Dining, Crown Moldings, Entry Level Bedroom, Exposed Beams, Family Room Off Kitchen, Floor Plan - Open, Kitchen - Gourmet, Kitchenette, Pantry, Primary Bath(s), Recessed Lighting, Sound System, Upgraded Countertops, Walk-in Closet(s), Water Treat System, Wet/Dry Bar, Wood Floors
Hot Water 60+ Gallon Tank, Electric, Multi-tank
Heating Heat Pump(s)
Cooling Ceiling Fan(s), Central A/C, Heat Pump(s)
Flooring Engineered Wood, Tile/Brick
Fireplaces Number 1
Fireplaces Type Gas/Propane, Mantel(s), Stone
Equipment Built-In Microwave, Cooktop, Dishwasher, Disposal, Dryer, Energy Efficient Appliances, Exhaust Fan, Extra Refrigerator/Freezer, Icemaker, Microwave, Oven - Wall, Range Hood, Six Burner Stove, Stainless Steel Appliances, Washer, Water Conditioner - Owned, Water Dispenser, Water Heater
Furnishings Partially
Fireplace Y
Window Features Double Pane,Energy Efficient,Low-E
Appliance Built-In Microwave, Cooktop, Dishwasher, Disposal, Dryer, Energy Efficient Appliances, Exhaust Fan, Extra Refrigerator/Freezer, Icemaker, Microwave, Oven - Wall, Range Hood, Six Burner Stove, Stainless Steel Appliances, Washer, Water Conditioner - Owned, Water Dispenser, Water Heater
Heat Source Electric
Laundry Dryer In Unit, Has Laundry, Hookup, Main Floor, Washer In Unit
Exterior
Exterior Feature Deck(s), Patio(s), Porch(es)
Parking Features Additional Storage Area, Built In, Covered Parking, Garage - Side Entry, Garage Door Opener, Inside Access, Oversized
Garage Spaces 10.0
Utilities Available Propane, Under Ground, Water Available, Electric Available
Amenities Available Basketball Courts, Beach, Boat Ramp, Club House, Common Grounds, Exercise Room, Jog/Walk Path, Pool - Outdoor, Swimming Pool, Water/Lake Privileges, Other, Community Center, Extra Storage, Fitness Center, Lake
Waterfront Description Exclusive Easement,Private Dock Site,Rip-Rap
Water Access Y
Water Access Desc Boat - Powered,Canoe/Kayak,Fishing Allowed,Limited hours of Personal Watercraft Operation (PWC),Personal Watercraft (PWC),Private Access,Sail,Seaplane Permitted,Swimming Allowed,Waterski/Wakeboard
View Garden/Lawn, Lake, Water
Roof Type Architectural Shingle
Accessibility 2+ Access Exits, 32\"+ wide Doors, 36\"+ wide Halls, Level Entry - Main
Porch Deck(s), Patio(s), Porch(es)
Road Frontage City/County
Attached Garage 2
Total Parking Spaces 10
Garage Y
Building
Lot Description Front Yard, Landscaping, PUD, Rear Yard, Rip-Rapped, Other
Story 3
Foundation Concrete Perimeter, Passive Radon Mitigation, Slab
Sewer On Site Septic, Septic < # of BR, Septic Exists, Septic Permit Issued, Approved System
Water Private, Well
Architectural Style Craftsman
Level or Stories 3
Additional Building Above Grade, Below Grade
Structure Type 9'+ Ceilings,Beamed Ceilings,Dry Wall,Vaulted Ceilings
New Construction N
Schools
Elementary Schools Thomas Jefferson
Middle Schools Louisa County
High Schools Louisa County
School District Louisa County Public Schools
Others
HOA Fee Include Common Area Maintenance,Lawn Maintenance,Pool(s),Snow Removal,Lawn Care Front,Lawn Care Rear,Lawn Care Side
Senior Community No
Tax ID 17 7 18
Ownership Fee Simple
SqFt Source Assessor
Security Features Carbon Monoxide Detector(s),Security System,Smoke Detector
Acceptable Financing Cash, Conventional, FHA, VA, Bank Portfolio
Horse Property N
Listing Terms Cash, Conventional, FHA, VA, Bank Portfolio
Financing Cash,Conventional,FHA,VA,Bank Portfolio
Special Listing Condition Standard

"My job is to find and attract mastery-based agents to the office, protect the culture, and make sure everyone is happy! "
7466 New Ridge Road Ste 1, Hanover, MD, 21076, United States






