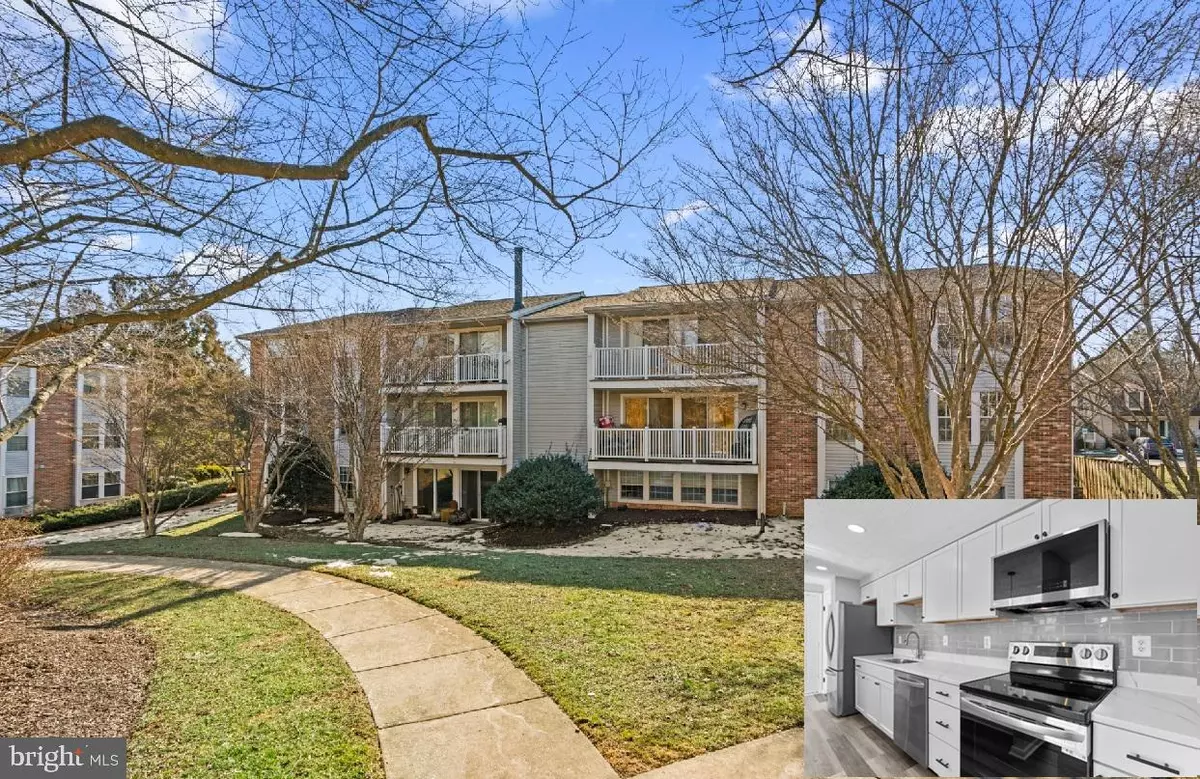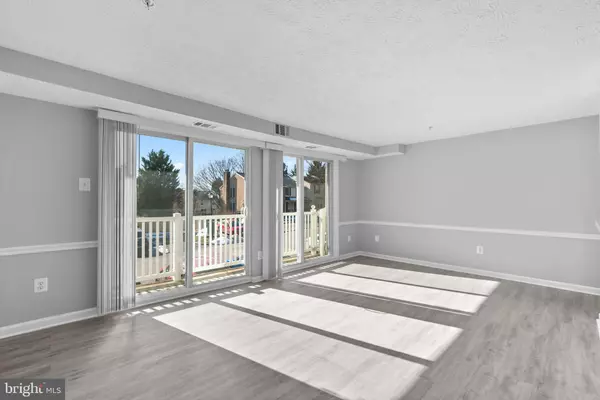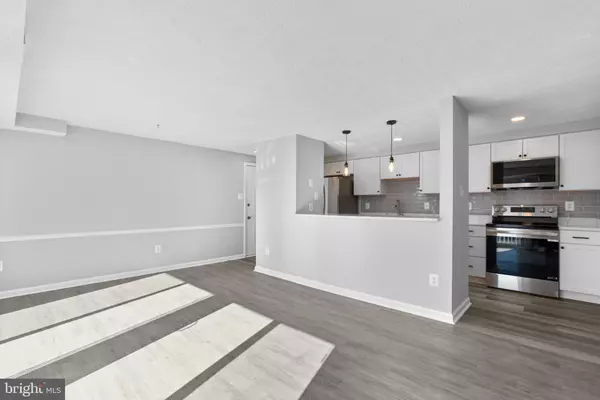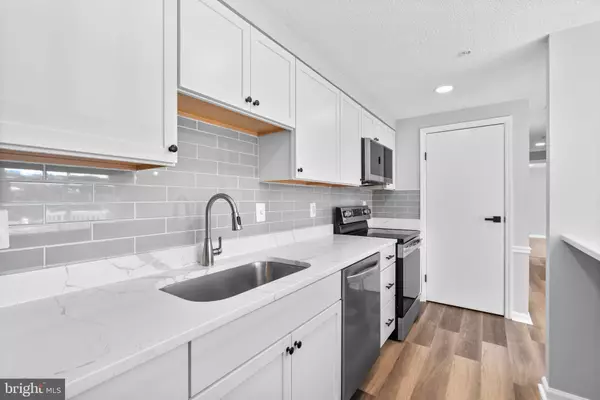Vincent Owner Caropreso
Team Caropreso with Keller Williams Flagship of Maryland
vince.caropreso@gmail.com +1(443) 895-09042 Beds
1 Bath
872 SqFt
2 Beds
1 Bath
872 SqFt
Key Details
Property Type Condo
Sub Type Condo/Co-op
Listing Status Coming Soon
Purchase Type For Sale
Square Footage 872 sqft
Price per Sqft $308
Subdivision Park Summit Codm
MLS Listing ID MDMC2164600
Style Contemporary
Bedrooms 2
Full Baths 1
Condo Fees $410/mo
HOA Y/N N
Abv Grd Liv Area 872
Originating Board BRIGHT
Year Built 1987
Annual Tax Amount $2,814
Tax Year 2025
Property Description
Key Features:
* Modern Kitchen: Newly equipped with quartz countertops, white cabinetry, stylish backsplash, stainless steel appliances, pendant lighting over the island, and contemporary flooring.
* Updated Bathroom: Boasts a glass-panel shower door, decorative wall tiles, a wide vanity-LED mirror and updated toilet & flooring.
* Spacious Living Area: A large, bright living room with two sliding doors leading to a cozy balcony.
* Comfortable Bedrooms: Two generously sized bedrooms.
* In-Unit Laundry: Convenient laundry room equipped with a full-sized washer and dryer.
Other Implements/Upgrades: Sprinkler System (2021 by condo association); Water Heater(2018), Windows & Sliding Doors ( 2018); Washer (2023); Dryer (2018); HVAC (2015).
Community Amenities: Ample visitor parking in front of the building; Access to a community pool, tennis court, and playgrounds.
Low condo fee includes water, master insurance, community facilities, and exterior maintenance.
Prime Location: Conveniently located near Muddy Branch Square Shopping Center, Downtown Crown, The Rio, I-270, I-370, and offers bus service to Shady Grove Metro, Costco, and the mall.
Showings Begin: Thursday, February 6, 2025.
Don't miss this exceptional opportunity to own a move-in-ready condo with modern upgrades in a desirable location.
Location
State MD
County Montgomery
Zoning R20
Rooms
Other Rooms Living Room, Dining Room, Primary Bedroom, Bedroom 2, Kitchen, Laundry
Main Level Bedrooms 2
Interior
Interior Features Window Treatments, Bathroom - Walk-In Shower, Breakfast Area, Dining Area, Floor Plan - Open, Kitchen - Island, Pantry, Recessed Lighting, Sprinkler System
Hot Water Electric
Heating Heat Pump(s)
Cooling Central A/C
Equipment Oven/Range - Electric, Refrigerator, Built-In Microwave, Dishwasher, Washer, Dryer, Disposal, Water Heater
Fireplace N
Appliance Oven/Range - Electric, Refrigerator, Built-In Microwave, Dishwasher, Washer, Dryer, Disposal, Water Heater
Heat Source Electric
Exterior
Exterior Feature Balcony
Amenities Available Basketball Courts, Jog/Walk Path, Pool - Outdoor, Tennis Courts, Tot Lots/Playground
Water Access N
Accessibility None
Porch Balcony
Garage N
Building
Story 1
Unit Features Garden 1 - 4 Floors
Sewer Public Sewer
Water Public
Architectural Style Contemporary
Level or Stories 1
Additional Building Above Grade
New Construction N
Schools
Elementary Schools Fields Road
Middle Schools Ridgeview
High Schools Quince Orchard
School District Montgomery County Public Schools
Others
Pets Allowed N
HOA Fee Include Common Area Maintenance,Ext Bldg Maint,Insurance,Lawn Maintenance,Pool(s),Recreation Facility,Reserve Funds,Snow Removal,Trash,Water
Senior Community No
Tax ID 160902699543
Ownership Fee Simple
Special Listing Condition Standard

"My job is to find and attract mastery-based agents to the office, protect the culture, and make sure everyone is happy! "
7466 New Ridge Road Ste 1, Hanover, MD, 21076, United States






