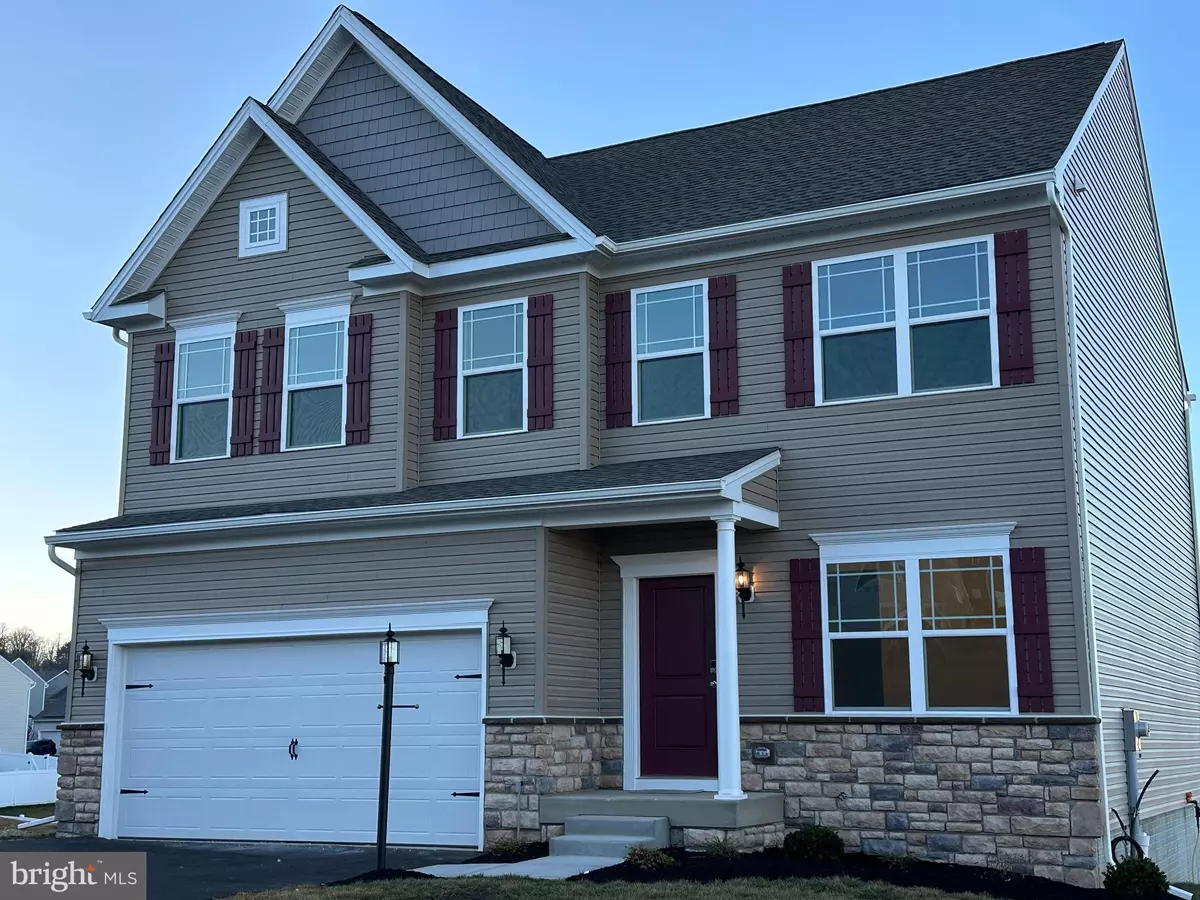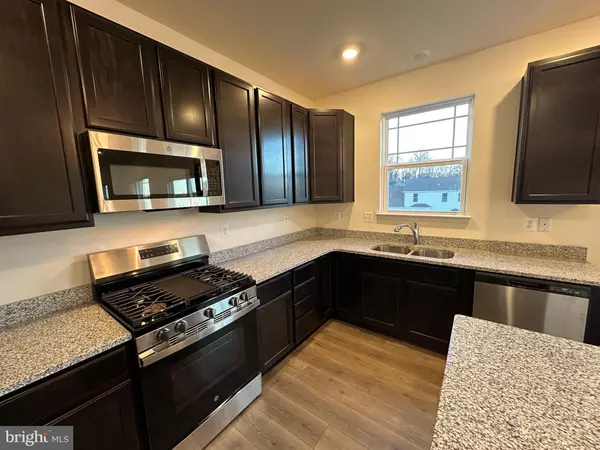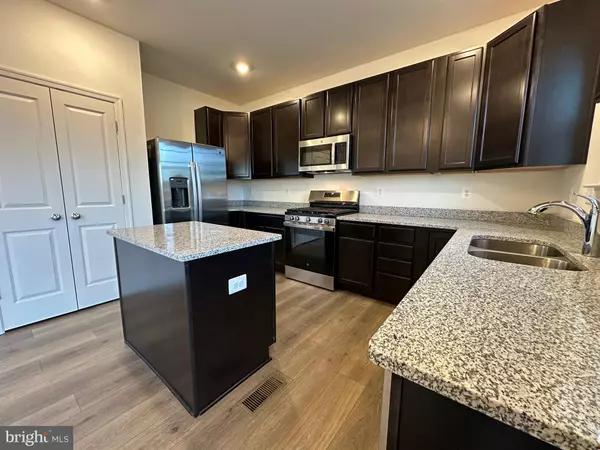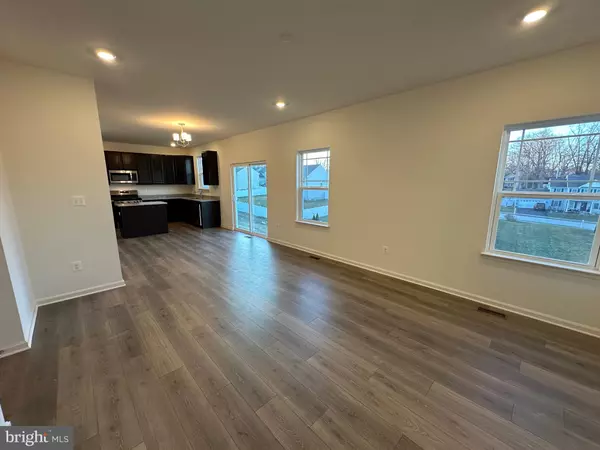4 Beds
3 Baths
1,911 SqFt
4 Beds
3 Baths
1,911 SqFt
Key Details
Property Type Single Family Home
Sub Type Detached
Listing Status Active
Purchase Type For Sale
Square Footage 1,911 sqft
Price per Sqft $224
Subdivision Lexington Estates
MLS Listing ID PAYK2075466
Style Colonial,Contemporary,Traditional
Bedrooms 4
Full Baths 2
Half Baths 1
HOA Fees $100/ann
HOA Y/N Y
Abv Grd Liv Area 1,911
Originating Board BRIGHT
Year Built 2025
Annual Tax Amount $7,000
Tax Year 2024
Lot Size 0.280 Acres
Acres 0.28
Lot Dimensions 0.00 x 0.00
Property Description
Amazing opportunity to get a Brand New Home without the wait of 6 months or more for construction.
As you walk into this brand-new Hamilton Floorplan, you'll notice the foyer opens into the Flex Room. Use this space as a formal living room, playroom for the kids or as an open office. Down the hall is the Great Room. The Great Room opens up to a classically designed Kitchen. Plus a Mudroom at the entry to the Garage rounds out this flexible first floor. Following the stairs, to the second floor, you find an open lofted hallway where the luxury plan floor continues. The Owner's Suite and three additional Bedrooms, all with ample closet space, plus a Laundry Room, and family full bath are all evenly spaced for functionality and convenience. The Owner's Suite is complete with a walk-in closet brimming with storage space plus an ensuite bath.
You gotta see this great home waiting for you in the popular community of Lexington Estates! To learn more about this ready-now home or any other plans you may like to build, contact us today. Hurry, this is the final phase of Lexinton Estates and we'd hate to see you miss out!
Location
State PA
County York
Area Newberry Twp (15239)
Zoning RESIDENTIAL
Rooms
Other Rooms Living Room, Bedroom 2, Bedroom 3, Bedroom 4, Kitchen, Family Room, Basement, Bedroom 1, Laundry, Mud Room, Other, Bathroom 1, Bathroom 2, Half Bath
Basement Full, Outside Entrance, Rough Bath Plumb, Walkout Level
Interior
Interior Features Breakfast Area, Carpet, Family Room Off Kitchen, Floor Plan - Open, Kitchen - Island, Pantry, Recessed Lighting, Bathroom - Tub Shower
Hot Water Electric, Other
Cooling Central A/C
Inclusions See Included Features Sheet
Equipment Dishwasher, Microwave, Refrigerator, Oven/Range - Electric, Energy Efficient Appliances
Window Features Energy Efficient,Double Pane,Insulated,Low-E,Vinyl Clad
Appliance Dishwasher, Microwave, Refrigerator, Oven/Range - Electric, Energy Efficient Appliances
Heat Source Propane - Leased
Laundry Hookup, Upper Floor
Exterior
Parking Features Garage - Front Entry, Built In
Garage Spaces 4.0
Utilities Available Cable TV Available, Electric Available, Phone Available, Propane, Sewer Available, Under Ground, Water Available
Amenities Available Common Grounds, Other
Water Access N
Roof Type Composite,Shingle
Accessibility 2+ Access Exits, 36\"+ wide Halls
Attached Garage 2
Total Parking Spaces 4
Garage Y
Building
Story 2
Foundation Concrete Perimeter, Passive Radon Mitigation
Sewer Public Sewer
Water Public
Architectural Style Colonial, Contemporary, Traditional
Level or Stories 2
Additional Building Above Grade, Below Grade
Structure Type Dry Wall,High
New Construction Y
Schools
School District Northeastern York
Others
HOA Fee Include Common Area Maintenance,Other
Senior Community No
Tax ID 39-000-36-0088-00-00000
Ownership Fee Simple
SqFt Source Estimated
Security Features Carbon Monoxide Detector(s),Main Entrance Lock
Acceptable Financing Cash, Conventional, FHA, VA, USDA
Listing Terms Cash, Conventional, FHA, VA, USDA
Financing Cash,Conventional,FHA,VA,USDA
Special Listing Condition Standard

"My job is to find and attract mastery-based agents to the office, protect the culture, and make sure everyone is happy! "
7466 New Ridge Road Ste 1, Hanover, MD, 21076, United States






