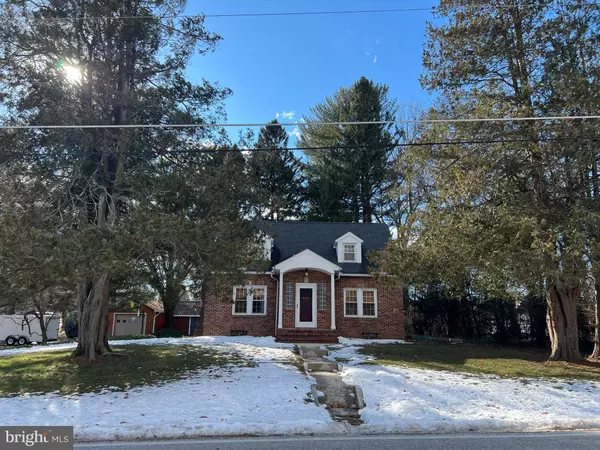3 Beds
2 Baths
1,432 SqFt
3 Beds
2 Baths
1,432 SqFt
Key Details
Property Type Single Family Home
Sub Type Detached
Listing Status Coming Soon
Purchase Type For Sale
Square Footage 1,432 sqft
Price per Sqft $233
Subdivision York New Salem
MLS Listing ID PAYK2074648
Style Cape Cod
Bedrooms 3
Full Baths 2
HOA Y/N N
Abv Grd Liv Area 1,432
Originating Board BRIGHT
Year Built 1946
Annual Tax Amount $3,610
Tax Year 2024
Lot Size 1.380 Acres
Acres 1.38
Property Description
The outdoor space is truly a standout, showcasing a serene parklike setting where you can unwind and connect with nature. Enjoy evenings by the large firepit, or let your imagination run wild with the delightful tire swing and children's treehouse. For those with a green thumb, the thoughtfully designed gardens include raised beds bursting with strawberries and blueberries, alongside fruit trees that promise future harvests.
The carport and a 2-car garage with a workshop addition provides ample space for vehicles and projects.
This home is more than just a place to live; it's a sanctuary where you can unwind and entertain. Don't miss the opportunity to make this enchanting property your own. Schedule a tour today and envision the wonderful lifestyle that awaits you!
Location
State PA
County York
Area North Codorus Twp (15240)
Zoning RESIDENTIAL
Rooms
Other Rooms Living Room, Dining Room, Primary Bedroom, Bedroom 2, Bedroom 3, Kitchen, Family Room, Foyer, Bathroom 1, Bathroom 2
Basement Full, Partially Finished
Main Level Bedrooms 1
Interior
Interior Features Attic, Entry Level Bedroom, Formal/Separate Dining Room
Hot Water Electric
Heating Baseboard - Hot Water
Cooling Window Unit(s)
Fireplaces Number 1
Fireplaces Type Stone, Wood
Inclusions refrigerator, new stove (2023), microwave, dishwasher, 4 window a/c units, 2 wardrobe closets in 1st floor bedroom, bar and shelves in basement, treehouse, sand box, tire swing, garden hose, Large stone firepit, garage cabinets. Firewood.
Fireplace Y
Window Features Double Pane,Energy Efficient
Heat Source Oil
Laundry Basement
Exterior
Exterior Feature Deck(s), Patio(s)
Parking Features Garage - Front Entry, Garage Door Opener, Garage - Side Entry
Garage Spaces 13.0
Water Access N
Roof Type Architectural Shingle
Accessibility None
Porch Deck(s), Patio(s)
Total Parking Spaces 13
Garage Y
Building
Lot Description Level, Partly Wooded, Private, Rear Yard, Rural
Story 1.5
Foundation Block, Active Radon Mitigation
Sewer Public Sewer
Water Well
Architectural Style Cape Cod
Level or Stories 1.5
Additional Building Above Grade, Below Grade
Structure Type Plaster Walls
New Construction N
Schools
High Schools Spring Grove Area
School District Spring Grove Area
Others
Senior Community No
Tax ID 40-000-GH-0025-00-00000
Ownership Fee Simple
SqFt Source Assessor
Acceptable Financing Cash, Conventional, FHA, USDA, VA
Listing Terms Cash, Conventional, FHA, USDA, VA
Financing Cash,Conventional,FHA,USDA,VA
Special Listing Condition Standard

"My job is to find and attract mastery-based agents to the office, protect the culture, and make sure everyone is happy! "
7466 New Ridge Road Ste 1, Hanover, MD, 21076, United States



