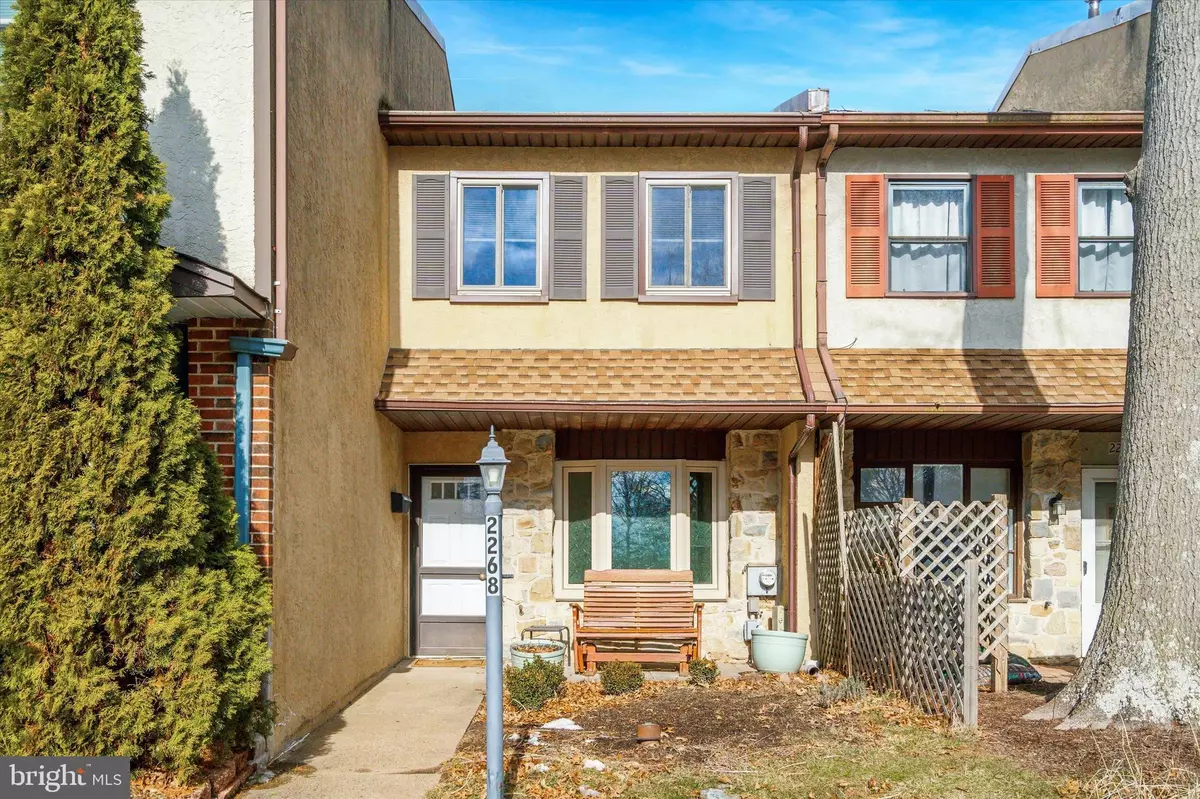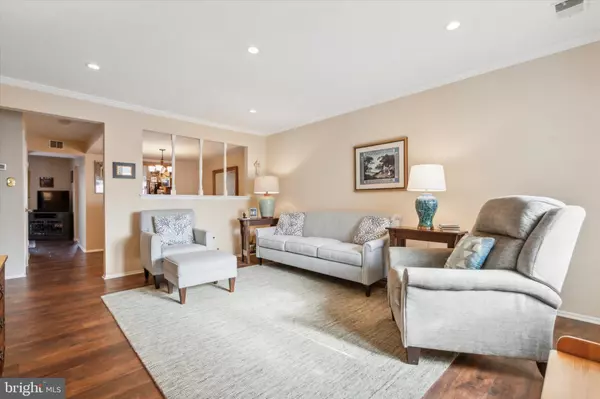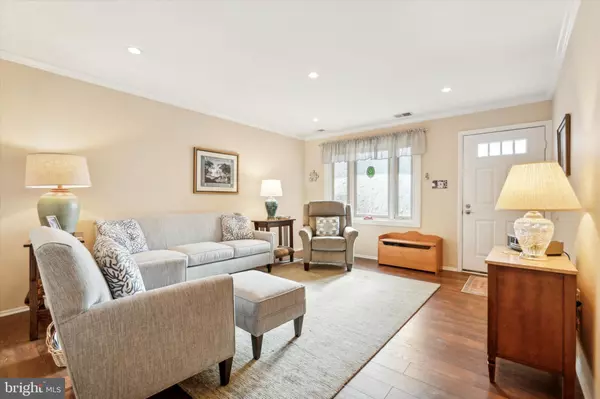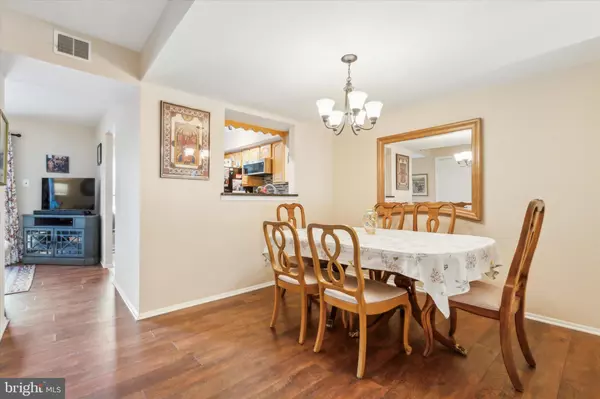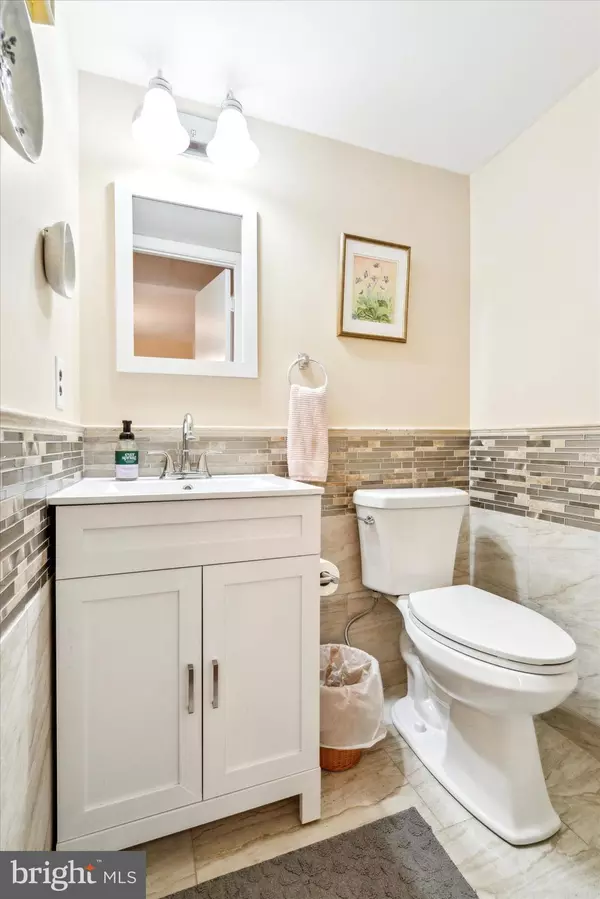3 Beds
3 Baths
1,580 SqFt
3 Beds
3 Baths
1,580 SqFt
Key Details
Property Type Townhouse
Sub Type Interior Row/Townhouse
Listing Status Active
Purchase Type For Sale
Square Footage 1,580 sqft
Price per Sqft $221
Subdivision Willow Knoll
MLS Listing ID PABU2086718
Style Traditional
Bedrooms 3
Full Baths 2
Half Baths 1
HOA Y/N N
Abv Grd Liv Area 1,580
Originating Board BRIGHT
Year Built 1978
Annual Tax Amount $2,820
Tax Year 2024
Lot Size 2,599 Sqft
Acres 0.06
Lot Dimensions 23.00 x
Property Description
The open floor plan creates seamless sightlines from front to back, with abundant natural light streaming through large front windows and rear sliders. The spacious first floor has vinyl plank flooring and offers a welcoming flow between the living, dining, and family rooms, all visible from the updated kitchen, which features stainless steel appliances, sleek granite countertops, and a stylish tile backsplash! A conveniently located main-floor laundry and updated powder room complete the space.
Upstairs, the generous owner's suite boasts an updated tiled bath and double closets, while two additional nicely sized bedrooms share a refreshed tiled hall bathroom with a tub/shower combo. Pull-down attic access from the hall provides extra storage.
Step outside to a private, fenced backyard with a patio off the family room. The property backs to open space, and is just a short stroll leads to a fantastic community playground. The home includes two assigned parking spaces, plus there is visitor parking spread throughout the neighborhood.
Located in the highly regarded Central Bucks School District, this home is just minutes from shopping, dining, and major commuter routes like the PA Turnpike & Route 202. This home is in absolute move-in condition for its next owner to just kick back and enjoy - it's an incredible value in Central Bucks - don't miss it!
Location
State PA
County Bucks
Area Warrington Twp (10150)
Zoning R2
Rooms
Other Rooms Living Room, Dining Room, Primary Bedroom, Bedroom 2, Bedroom 3, Kitchen, Family Room, Primary Bathroom, Full Bath, Half Bath
Interior
Interior Features Attic, Bathroom - Walk-In Shower, Bathroom - Tub Shower, Ceiling Fan(s), Dining Area, Family Room Off Kitchen, Floor Plan - Traditional, Kitchen - Eat-In, Pantry, Primary Bath(s), Recessed Lighting, Upgraded Countertops, Wood Floors
Hot Water Electric
Heating Heat Pump - Oil BackUp
Cooling Central A/C
Flooring Hardwood, Luxury Vinyl Plank
Inclusions washer, dryer, refrigerator (all in "as-is" condition)
Equipment Washer, Dryer - Electric, Oven/Range - Electric, Dishwasher
Fireplace N
Appliance Washer, Dryer - Electric, Oven/Range - Electric, Dishwasher
Heat Source Electric, Oil
Laundry Main Floor
Exterior
Exterior Feature Patio(s)
Garage Spaces 2.0
Parking On Site 2
Fence Chain Link, Fully
Water Access N
Roof Type Asphalt,Shingle
Accessibility None
Porch Patio(s)
Total Parking Spaces 2
Garage N
Building
Lot Description Backs - Open Common Area
Story 2
Foundation Concrete Perimeter
Sewer Public Sewer
Water Public
Architectural Style Traditional
Level or Stories 2
Additional Building Above Grade, Below Grade
Structure Type Dry Wall
New Construction N
Schools
Elementary Schools Barclay
Middle Schools Tamanend
High Schools Central Bucks High School South
School District Central Bucks
Others
HOA Fee Include Parking Fee
Senior Community No
Tax ID 50-025-177
Ownership Fee Simple
SqFt Source Assessor
Acceptable Financing Cash, Conventional, FHA, VA
Listing Terms Cash, Conventional, FHA, VA
Financing Cash,Conventional,FHA,VA
Special Listing Condition Standard

"My job is to find and attract mastery-based agents to the office, protect the culture, and make sure everyone is happy! "
7466 New Ridge Road Ste 1, Hanover, MD, 21076, United States

